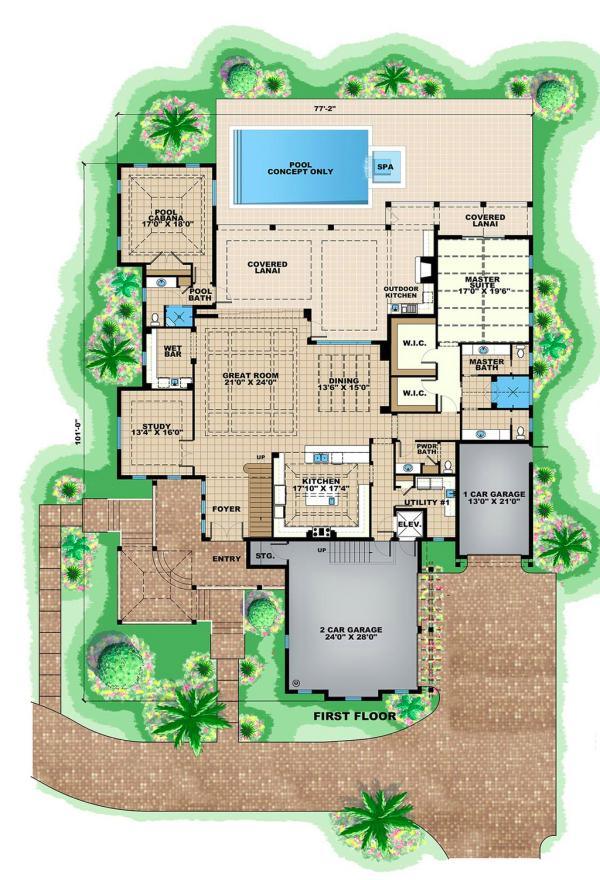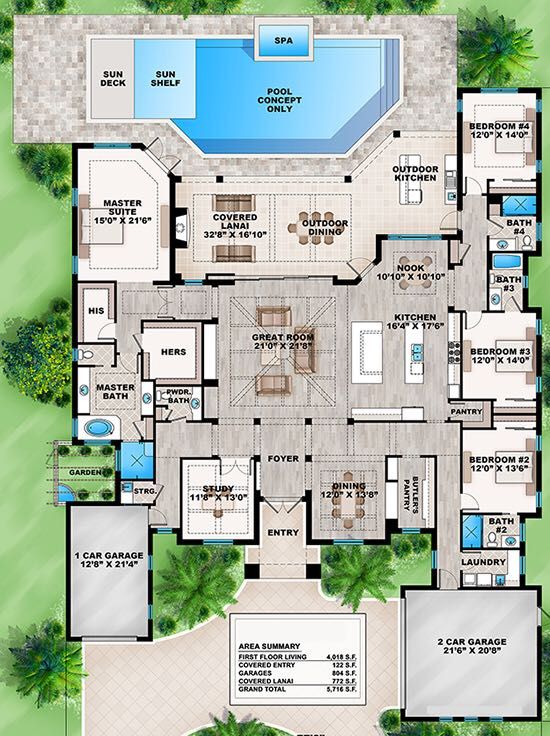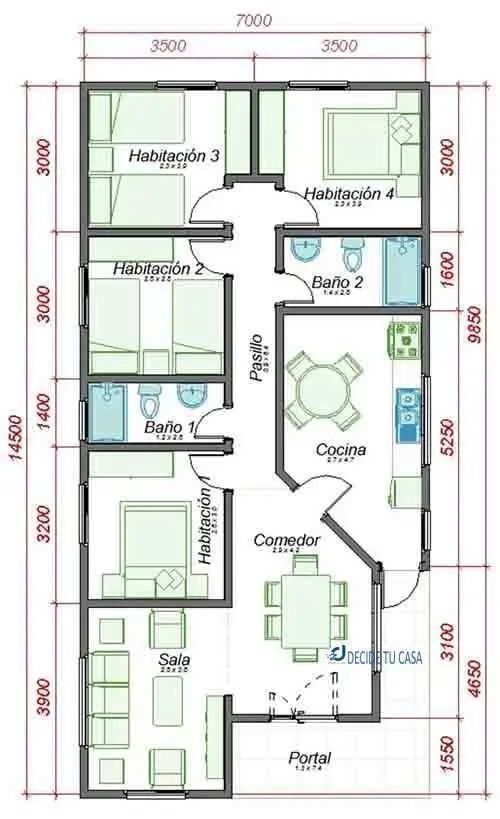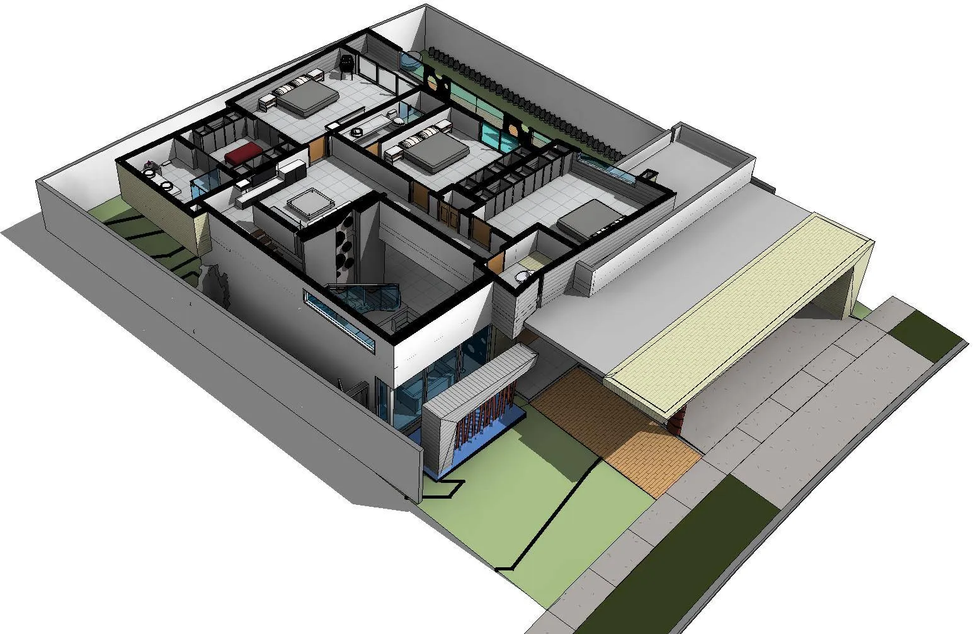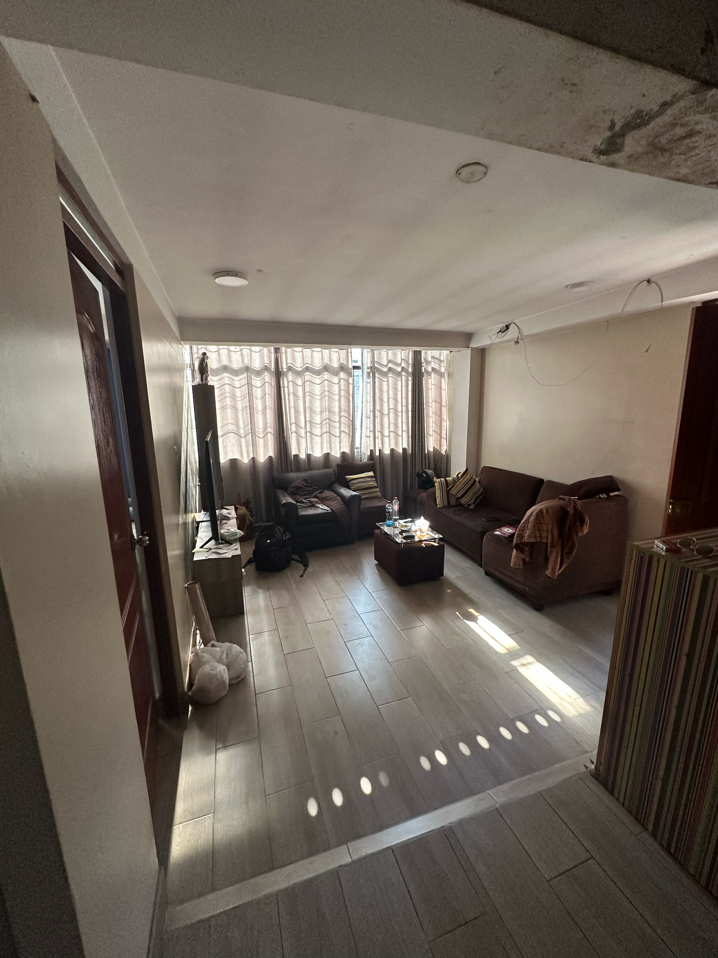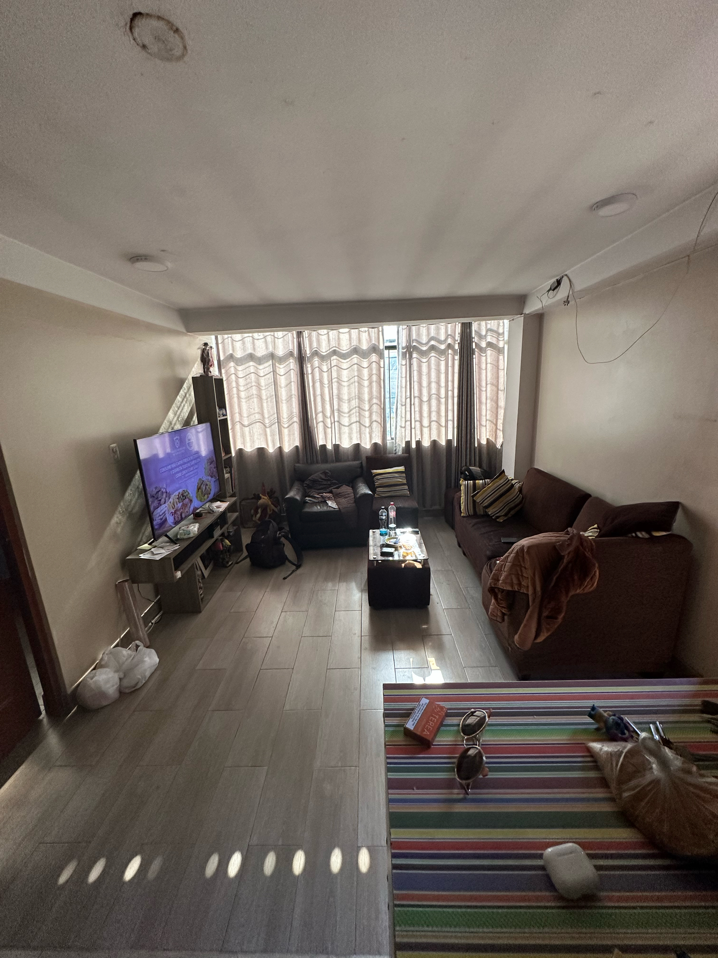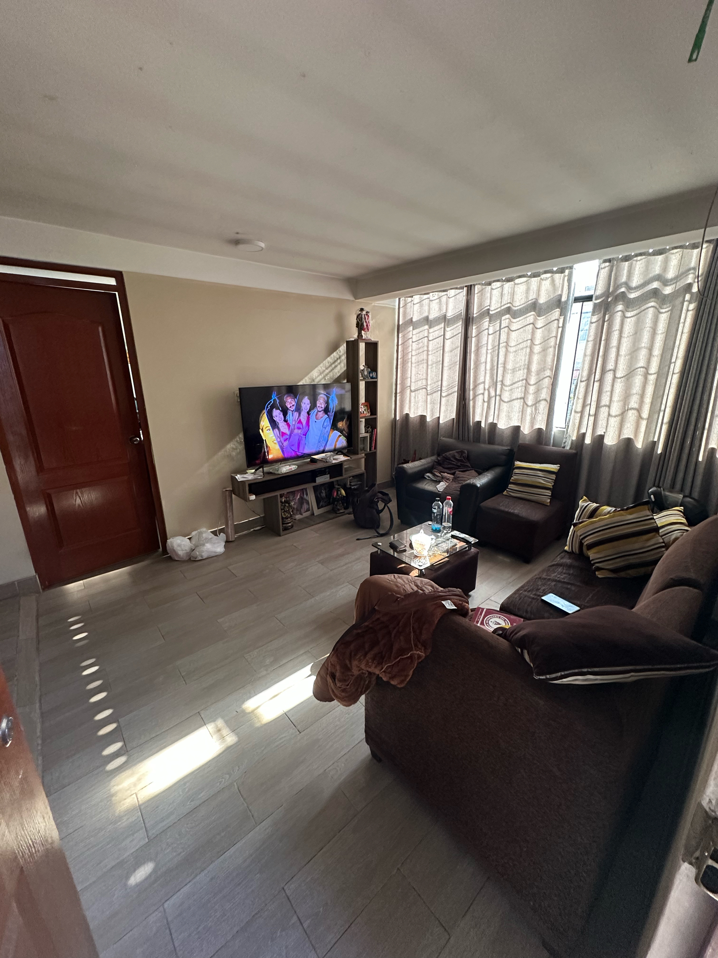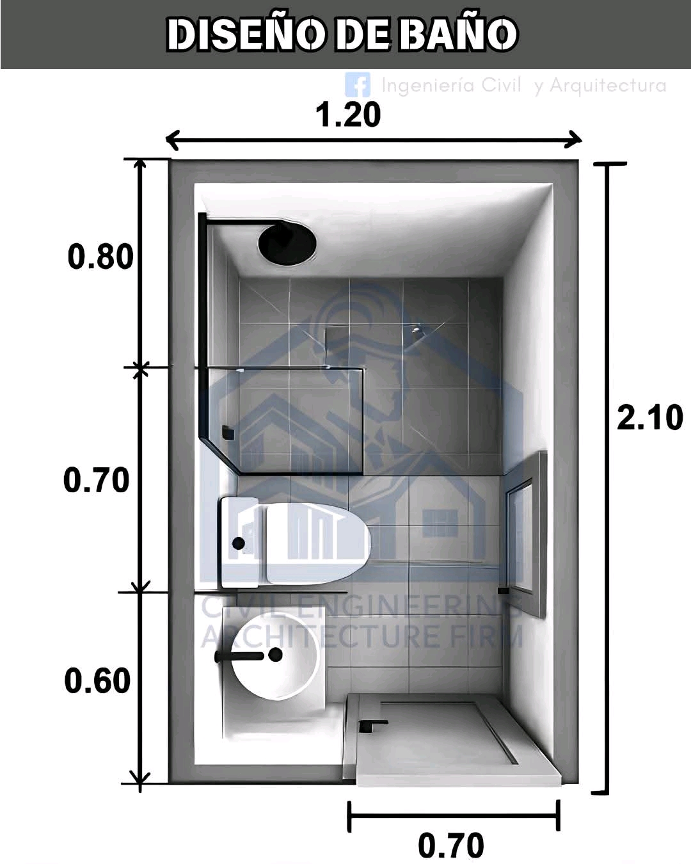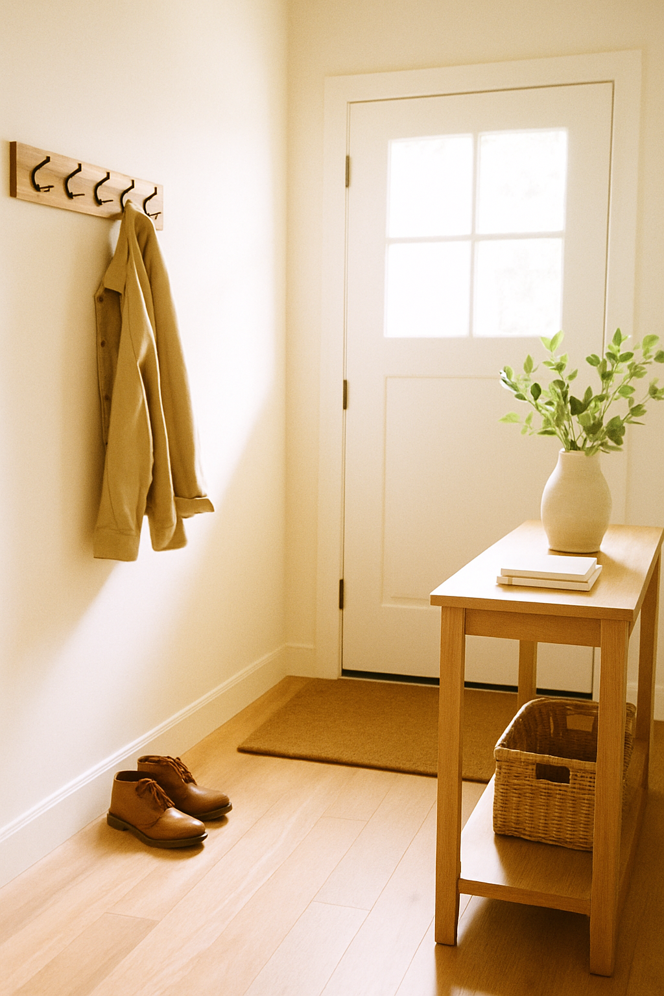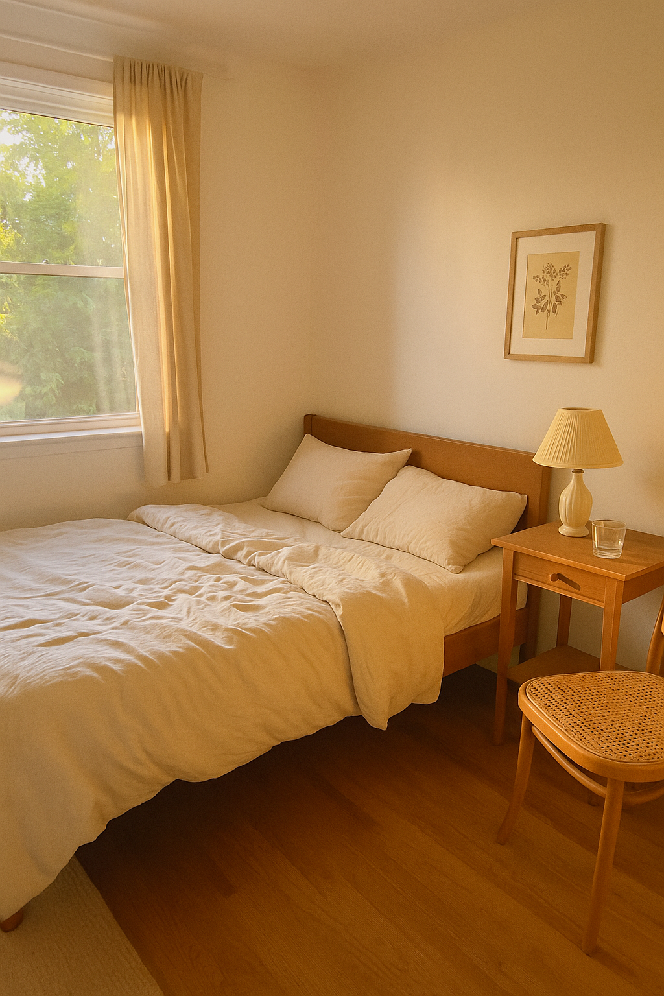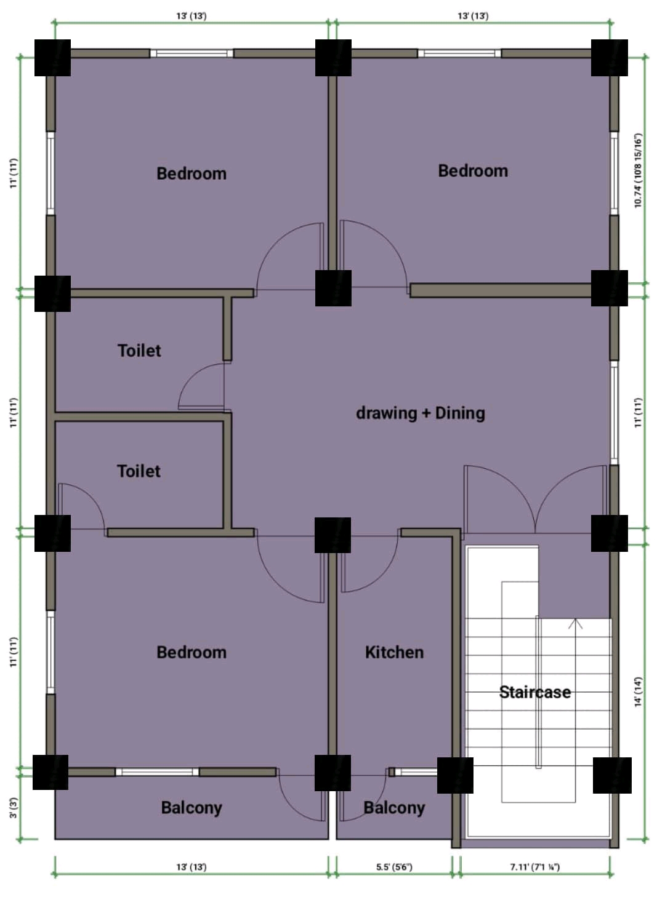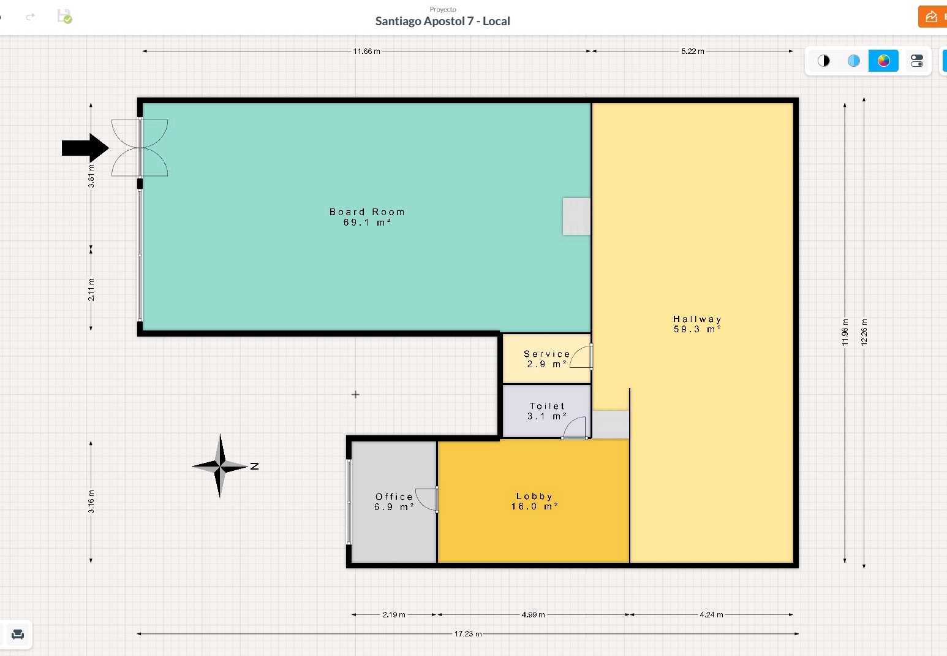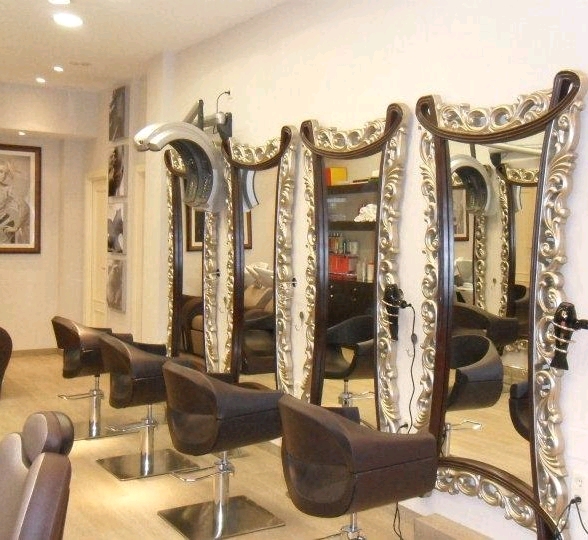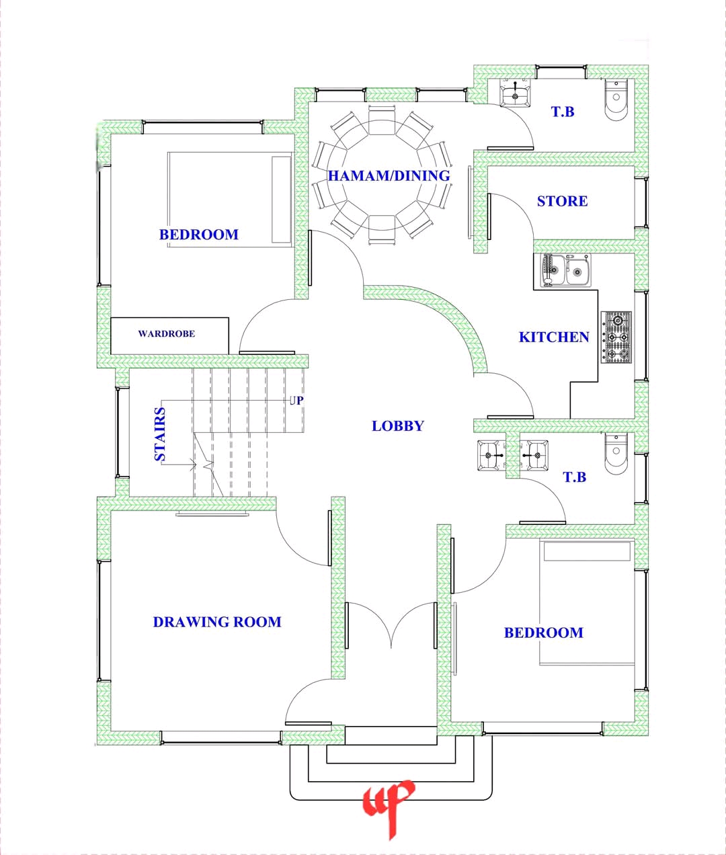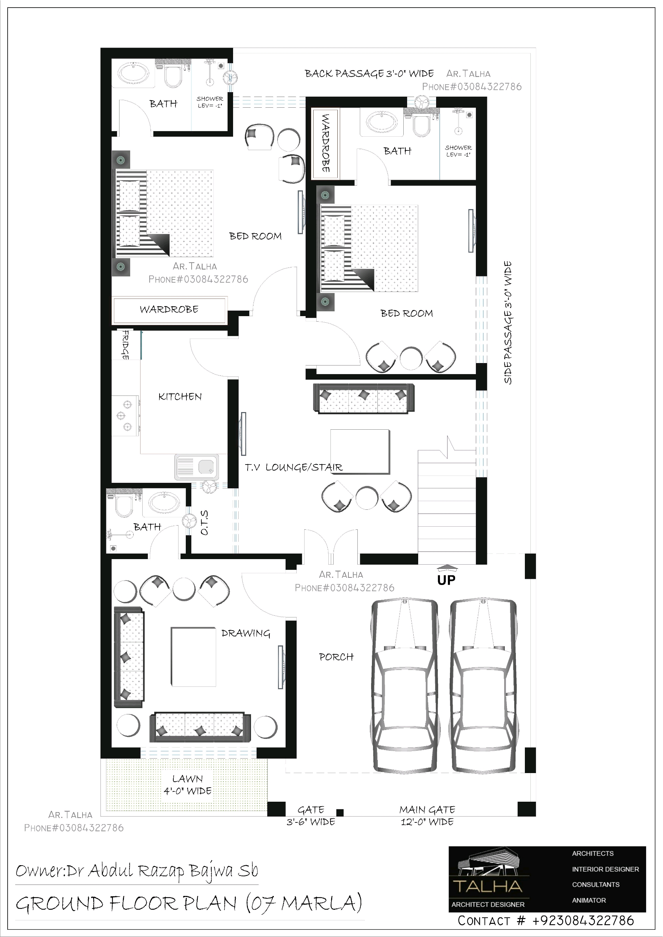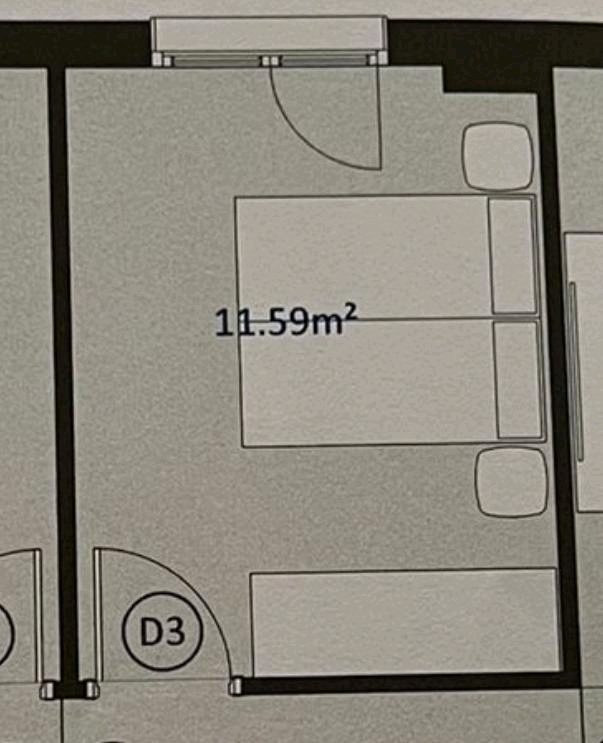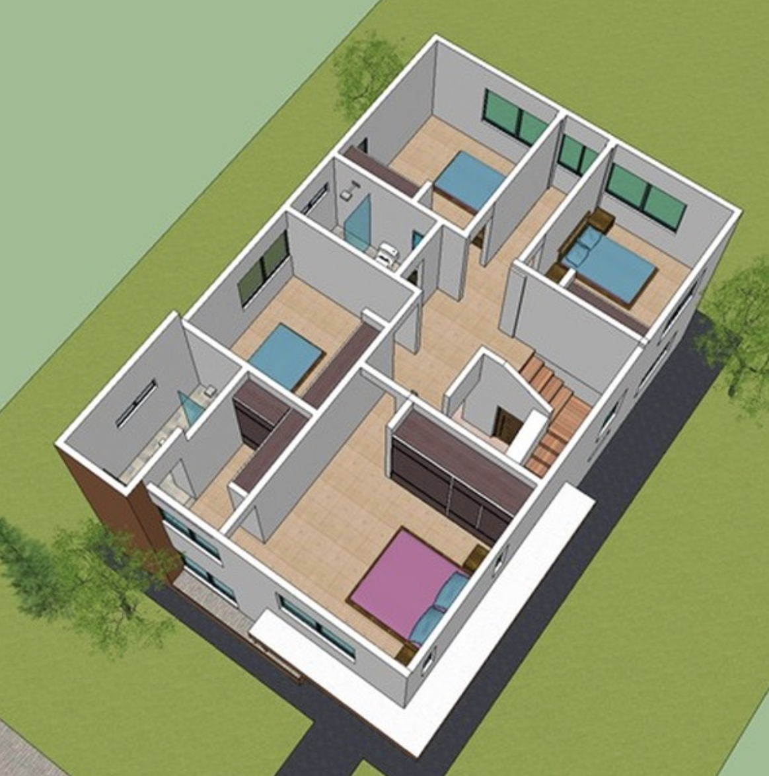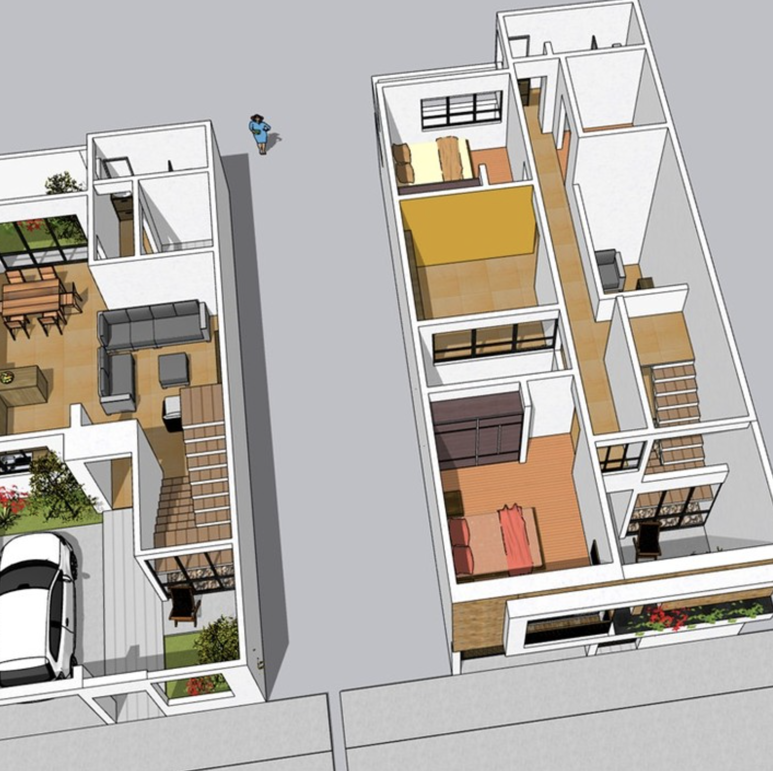Loading...
the plan of the two rooms is shown
A floor plan of a small, two-bedroom apartment with a kitchen and living area. the layout is simple and minimalistic, with a neutral color scheme. the floor plan shows the layout of the room, including the kitchen, living area, and dining area, as well as the size difference between the two areas. the kitchen has a sink, stove, and oven, while the living area has a sofa and a coffee table. the dining area is located on the left side of the floor, and the kitchen is on the right side. the area of service is located in the center of the plan, with the sink and oven clearly visible.
6d ago
Remix
 No comments yet
No comments yet Get the Ideal House App
Get the Ideal House App





















