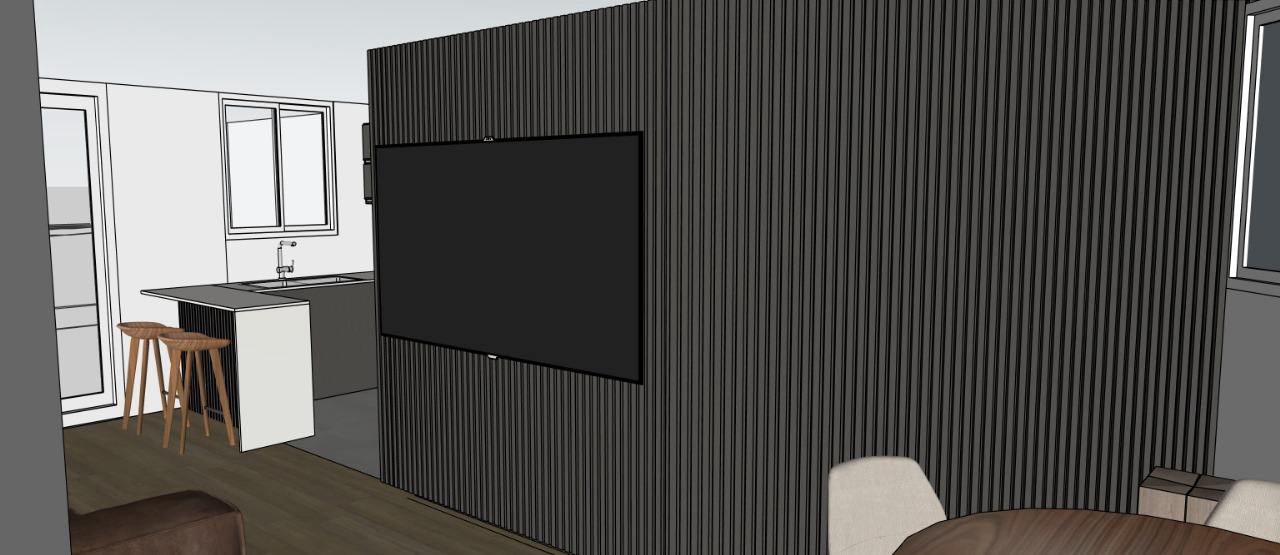Loading...
the interior design for an office with a lot of wall and flooring options
A 3d rendering of a modern indoor space with a minimalist design. the room has a white wall with multiple rectangular panels arranged in a grid pattern, and a wooden sideboard on the right side. The floor is made of light-colored tiles with a textured surface, and there are several potted plants scattered around the room. on the left side of the image, there is a large potted plant with large green leaves, and on the wall behind it, there are two signs that read "Perelanetes" and "Perclanaiies". the room is well-lit with natural light coming from a pendant light hanging from the ceiling.
6d ago
Remix
 No comments yet
No comments yet Get the Ideal House App
Get the Ideal House App


