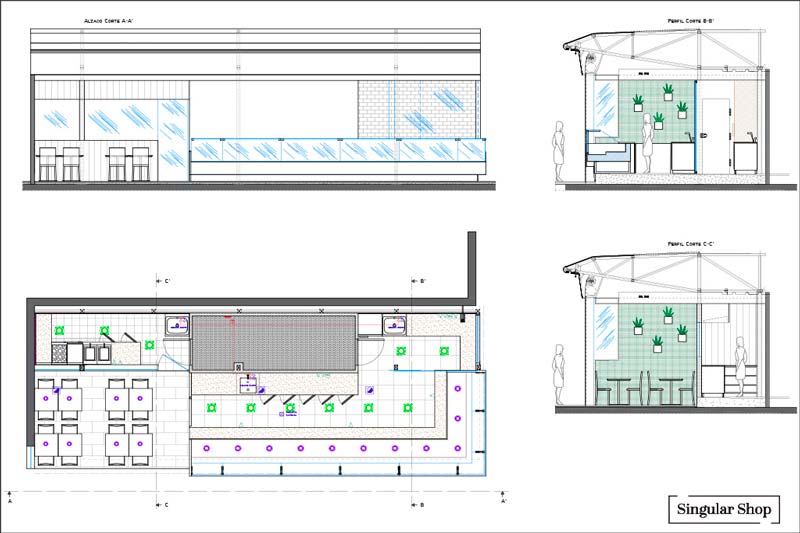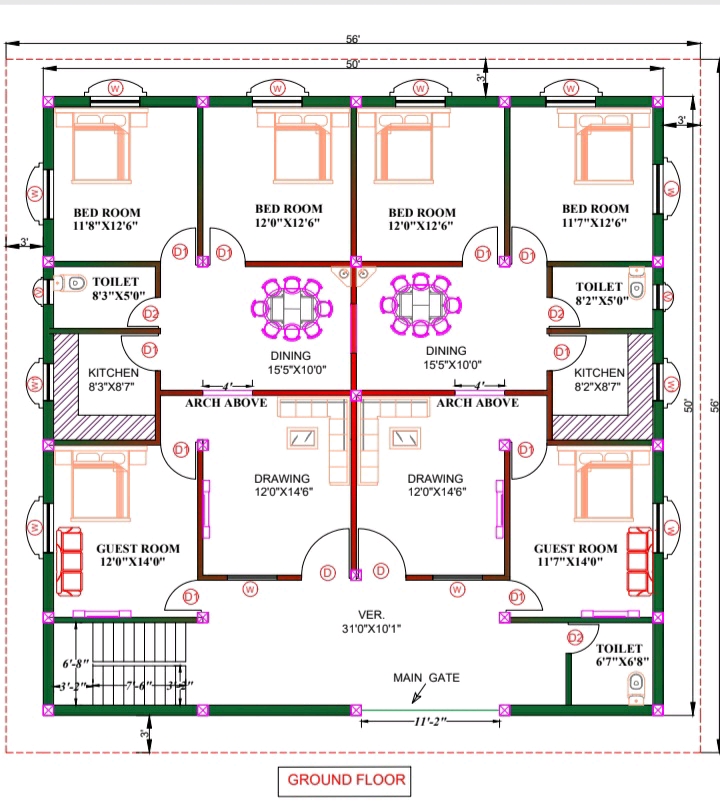Loading...
a diagram of some shelves in a room
A technical drawing of a large, modern, industrial-looking building with a blue frame and a white background. The building has a rectangular shape with a flat roof and a black and white color scheme. The main focus of the image is the interior of the building, which features a large number of orange and white chairs arranged in rows, along with a long counter and a control panel on the left side. The chairs have a sleek, modern design with a curved backrest and armrests, and the counter has a smooth, glossy surface. the control panel is located on the right side of the counter, and it is surrounded by a series of orange chairs. the overall design is simple and minimalistic, with a focus on the industrial setting.
Jul 27
Remix
 No comments yet
No comments yet Get the Ideal House App
Get the Ideal House App





