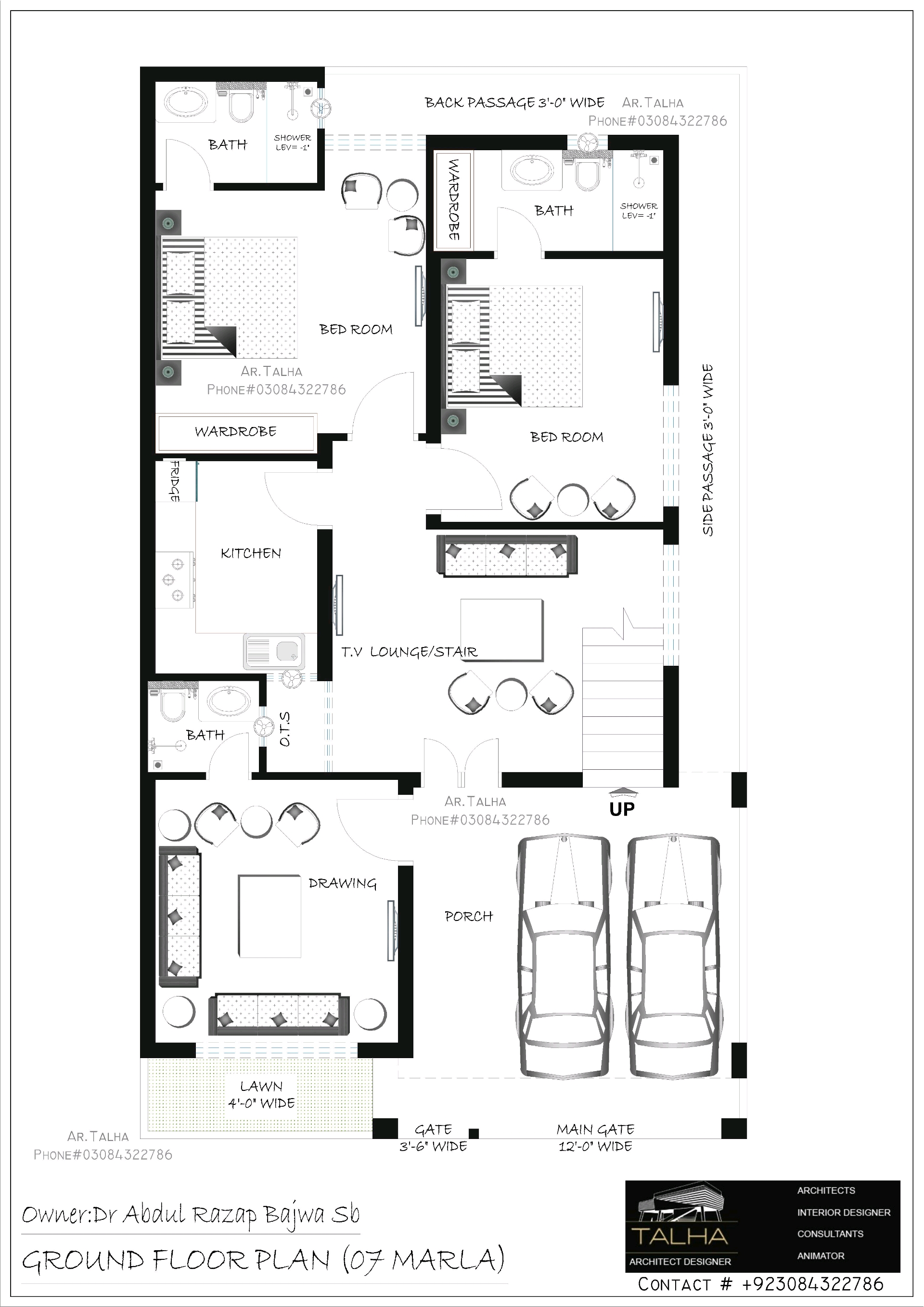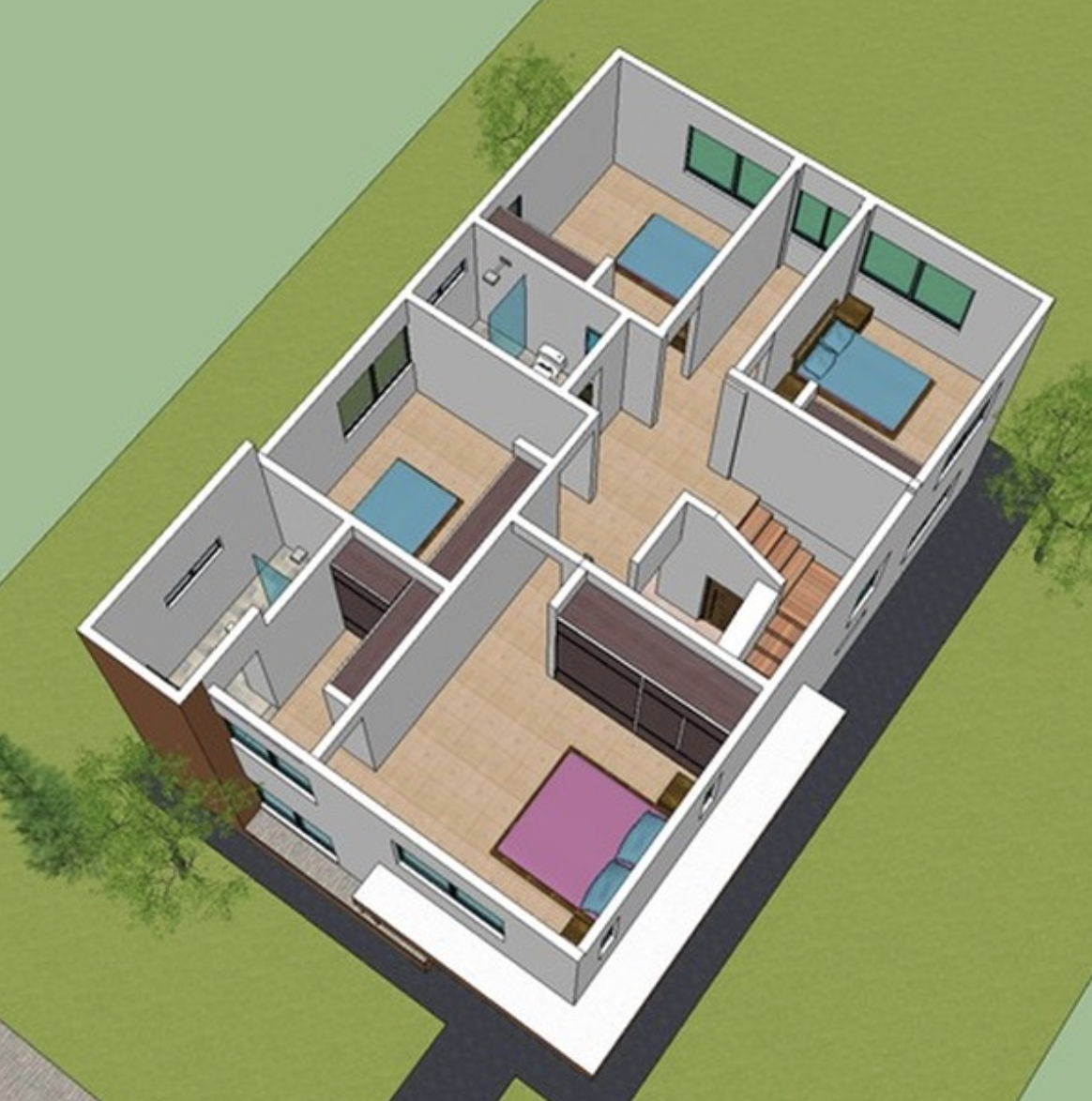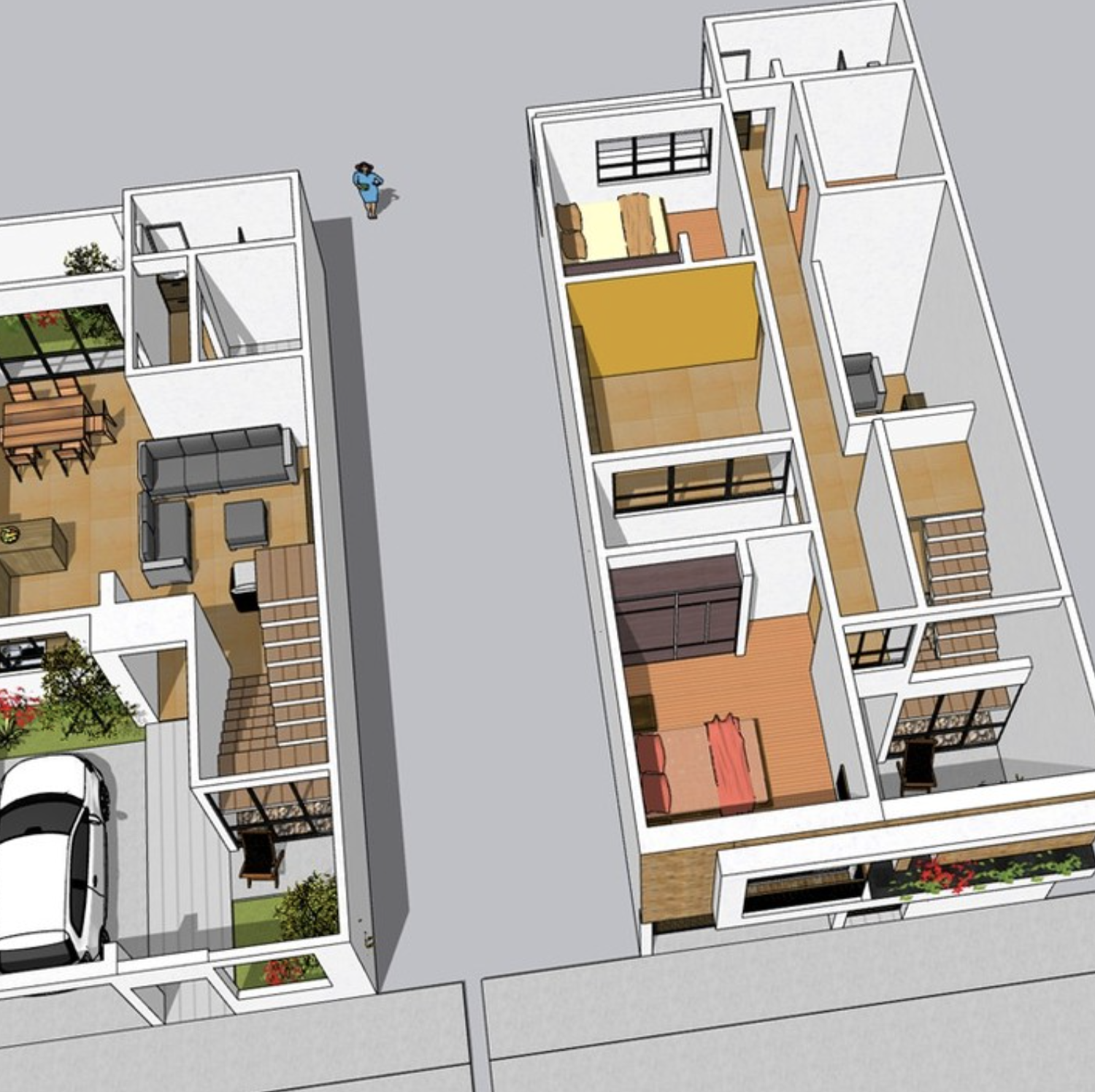Loading...
an image of a floor plan of a house
A 3d rendering of a floor plan of a small, two-story house with a modern design. the house has a rectangular shape with a flat roof and a green grassy area on the right side. on the left side of the house, there is a bedroom with a bed, a desk, and a chair. The bed has white linens and a white pillow. The desk has a computer and a small plant on top. The room also has a small kitchenette with a sink and a refrigerator. The floor plan also shows a dining area with a table and chairs.
Jul 20
Remix
 No comments yet
No comments yet Get the Ideal House App
Get the Ideal House App














