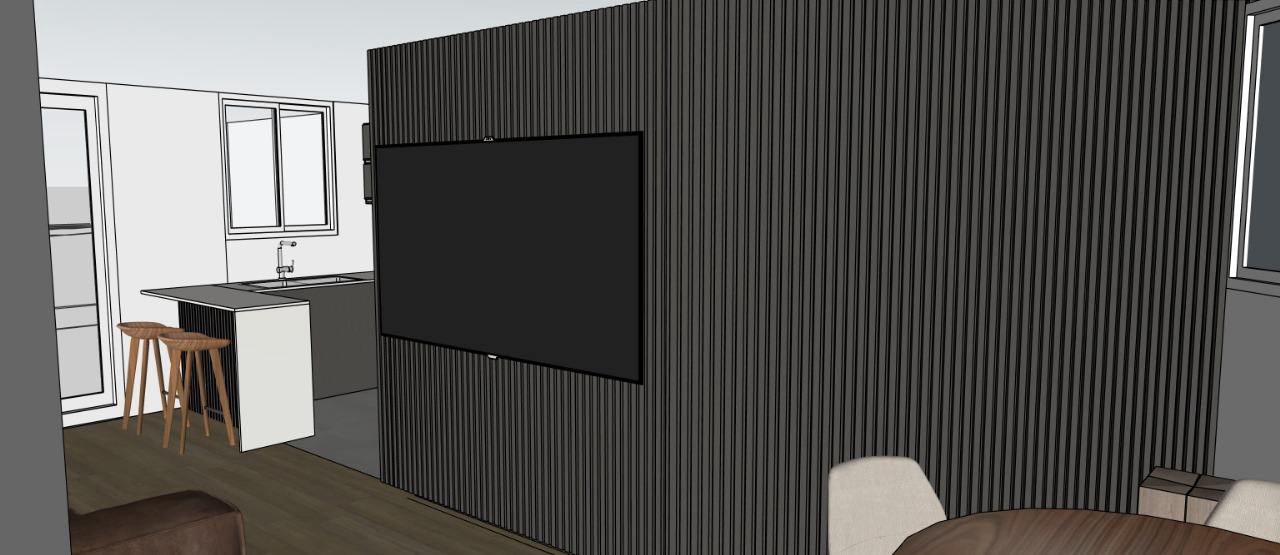Loading...
drawing image of a home showing a bathroom and bedroom in it
A 3d rendering of a floor plan of a small, modern apartment. the image is a perspective from a bird's eye view, showing the layout of the room. the room is divided into two sections, with a kitchen and living area on the left side. The kitchen is equipped with stainless steel appliances, including a microwave, oven, and refrigerator, while the living area is furnished with two beds, each with white linens and pillows, and a desk with a computer and a chair. on the right side of the image, there is a small kitchenette with a sink and a countertop, as well as a dining area with a table and chairs. the floor is covered with a gray carpet, and the walls are made of wood, giving the room a warm and cozy feel. the overall design of the apartment is minimalistic, with clean lines and a minimalist aesthetic.
Jul 20
Remix
 No comments yet
No comments yet Get the Ideal House App
Get the Ideal House App










