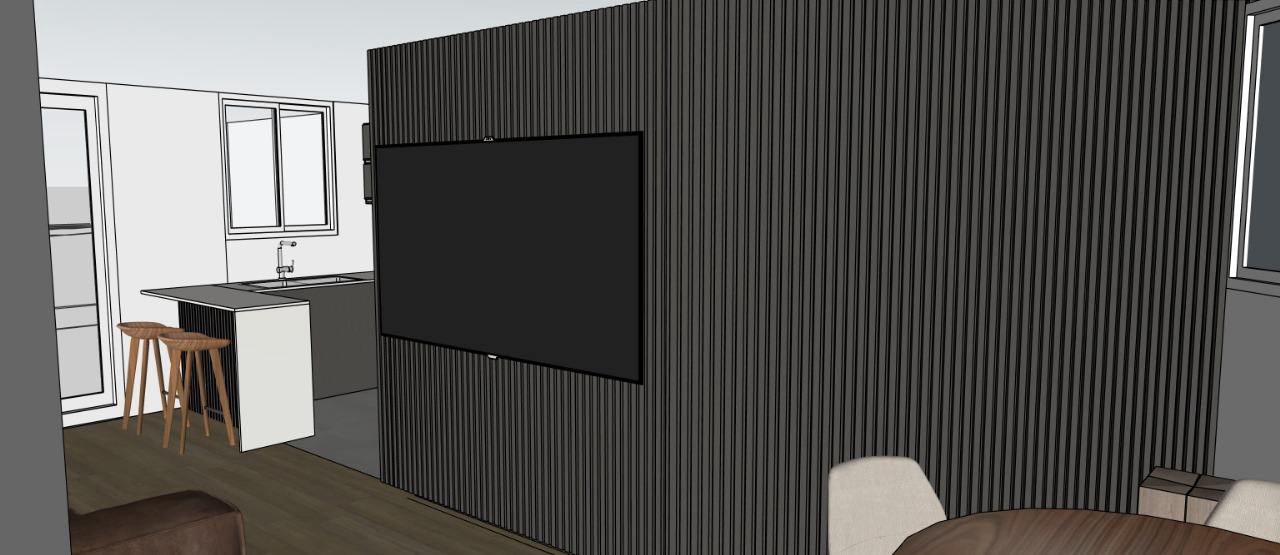Loading...
a house plan is shown with a lot of room and a lot of furniture
A 3d rendering of a modern, minimalist house plan from a bird's eye view. the image is a perspective from above, showing the layout of the house with a car parked on the left side of the image. the house is a two-story, rectangular building with a flat roof, featuring a large living area, a dining area, and a kitchen. The living area is furnished with a sofa, a table, and chairs, while the dining area has a bench and a coffee table. the kitchen has a sink and a refrigerator, and the living area also has a dining table and chairs. the bedroom has a bed and a dresser. the bathroom has a shower and a sink. the car is parked in the garage, and it is positioned on the ground floor of the building. the building is surrounded by a well-manicured lawn. the background is a simple, light green color.
Jul 19
Remix
 No comments yet
No comments yet Get the Ideal House App
Get the Ideal House App




