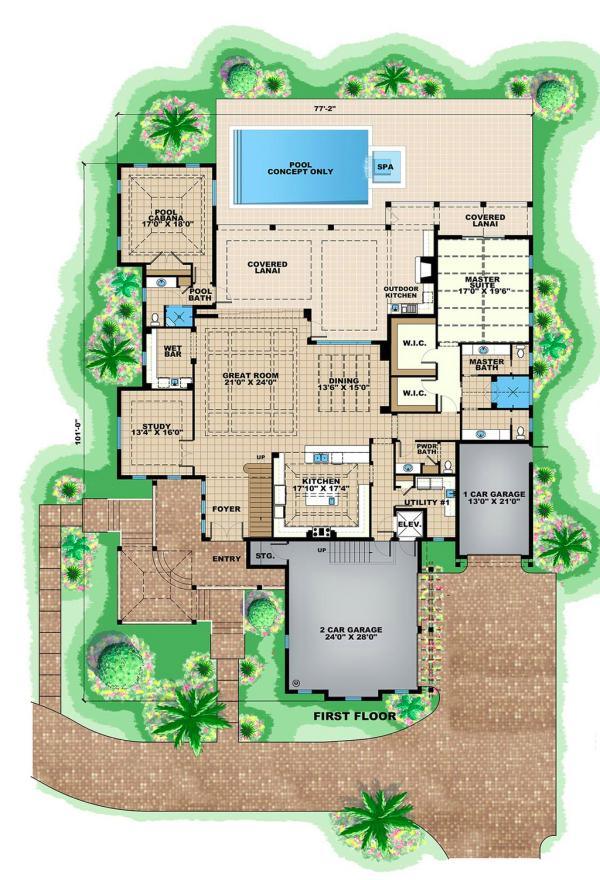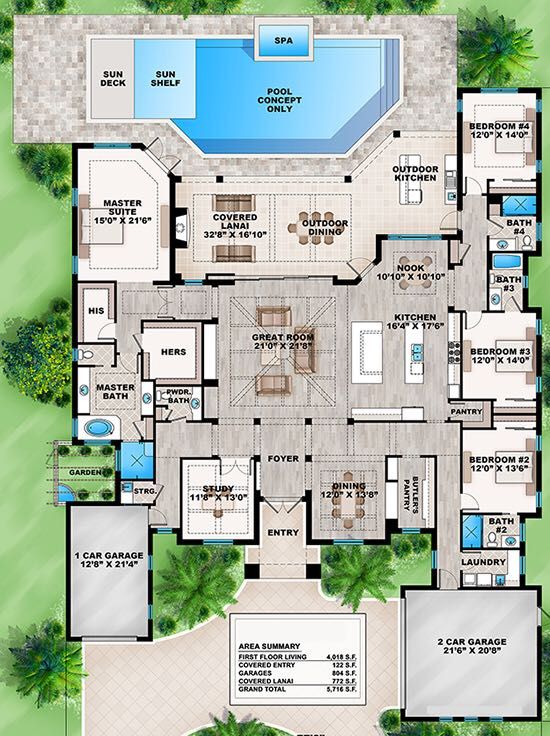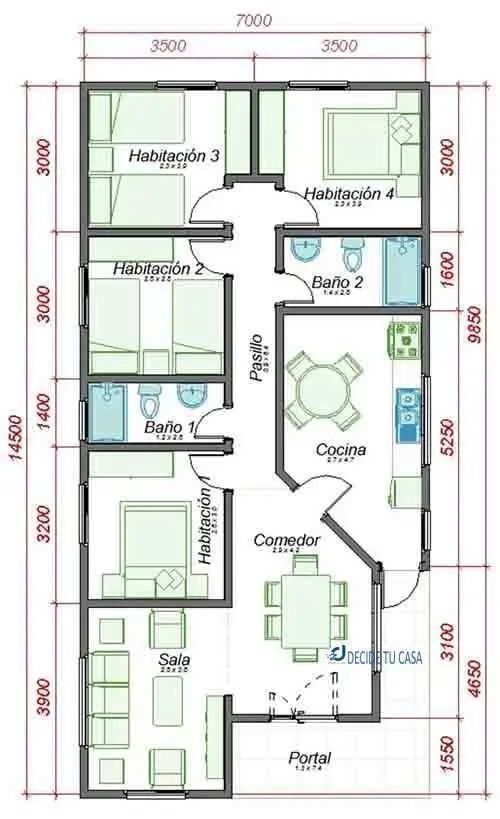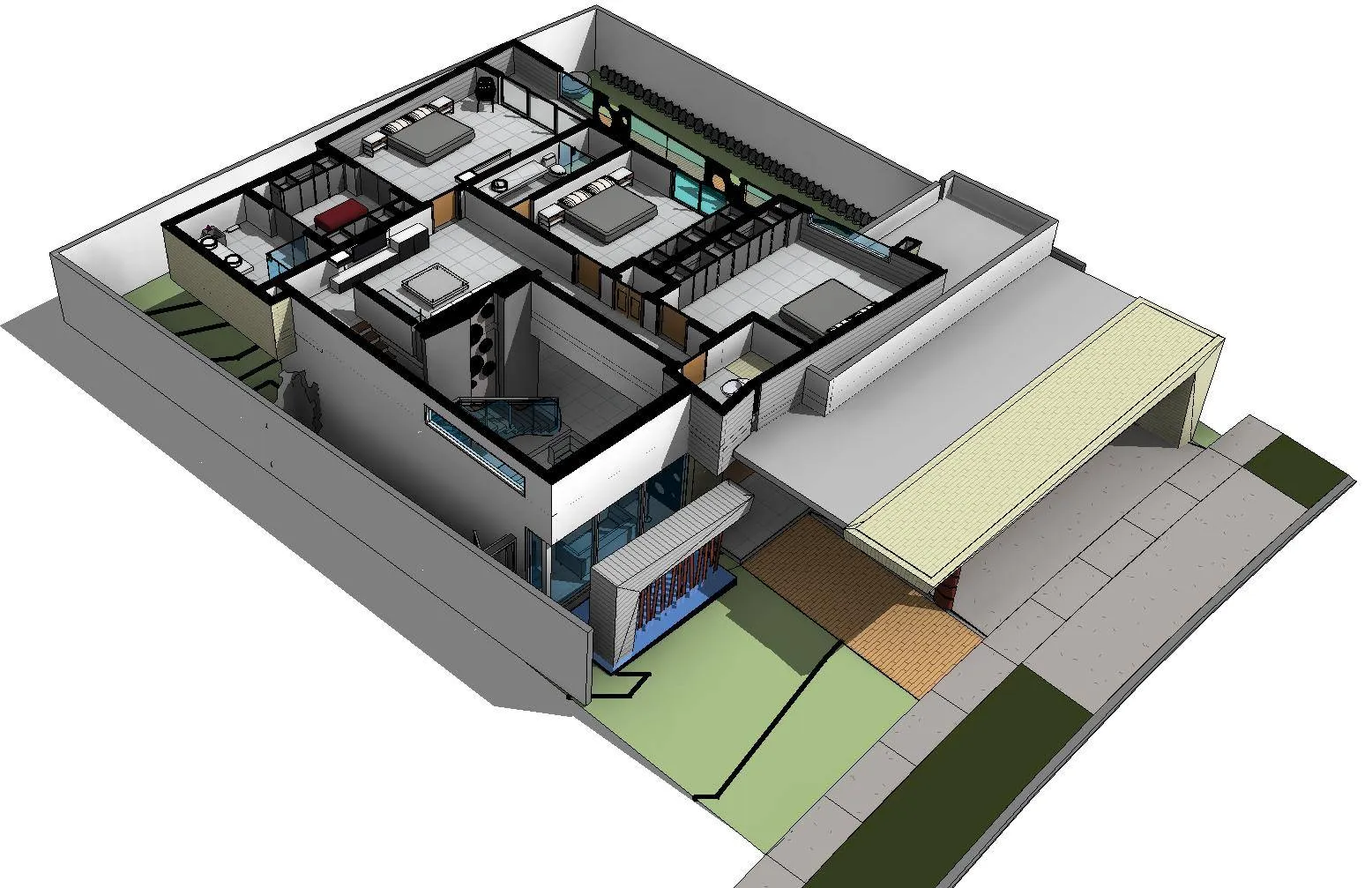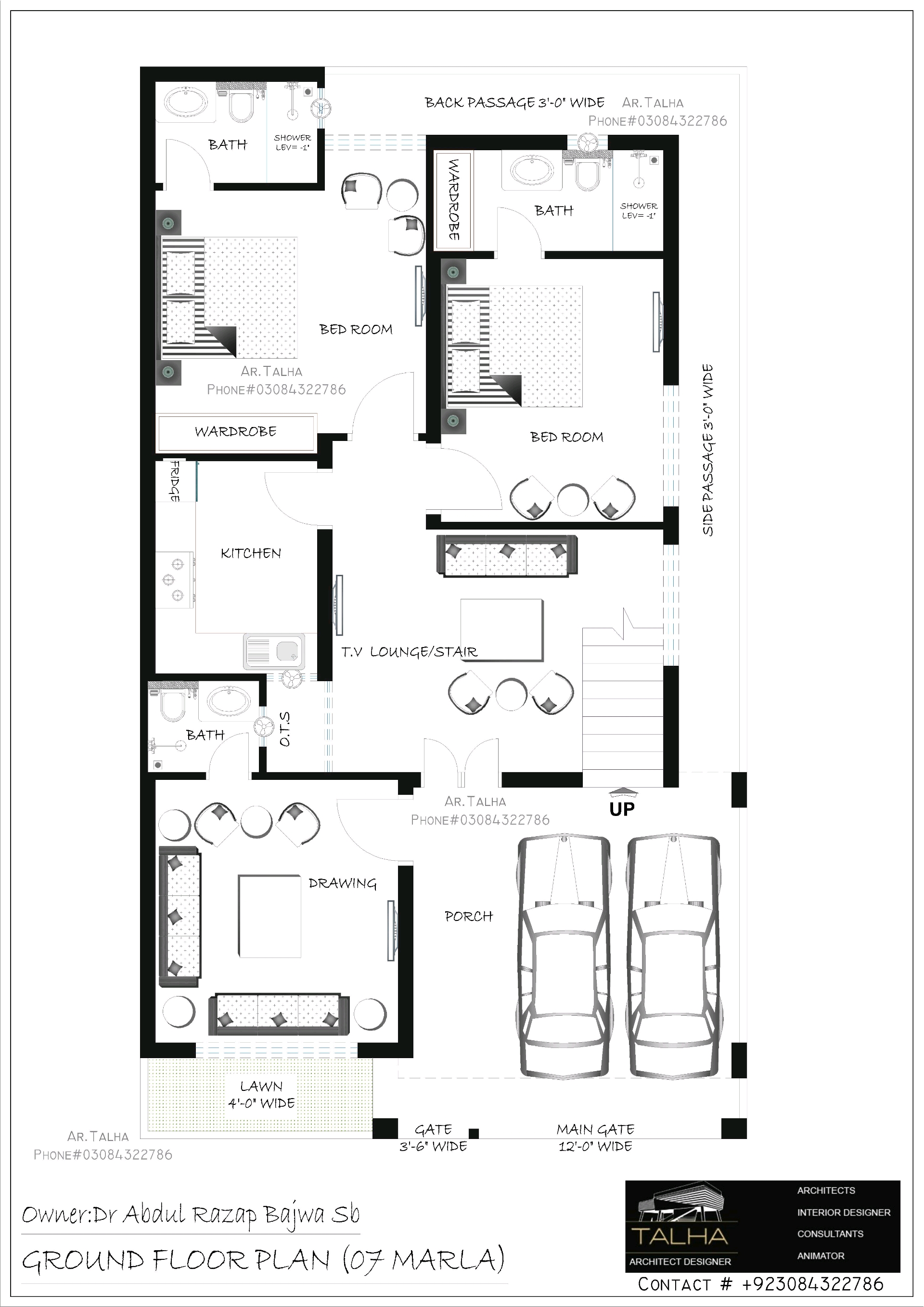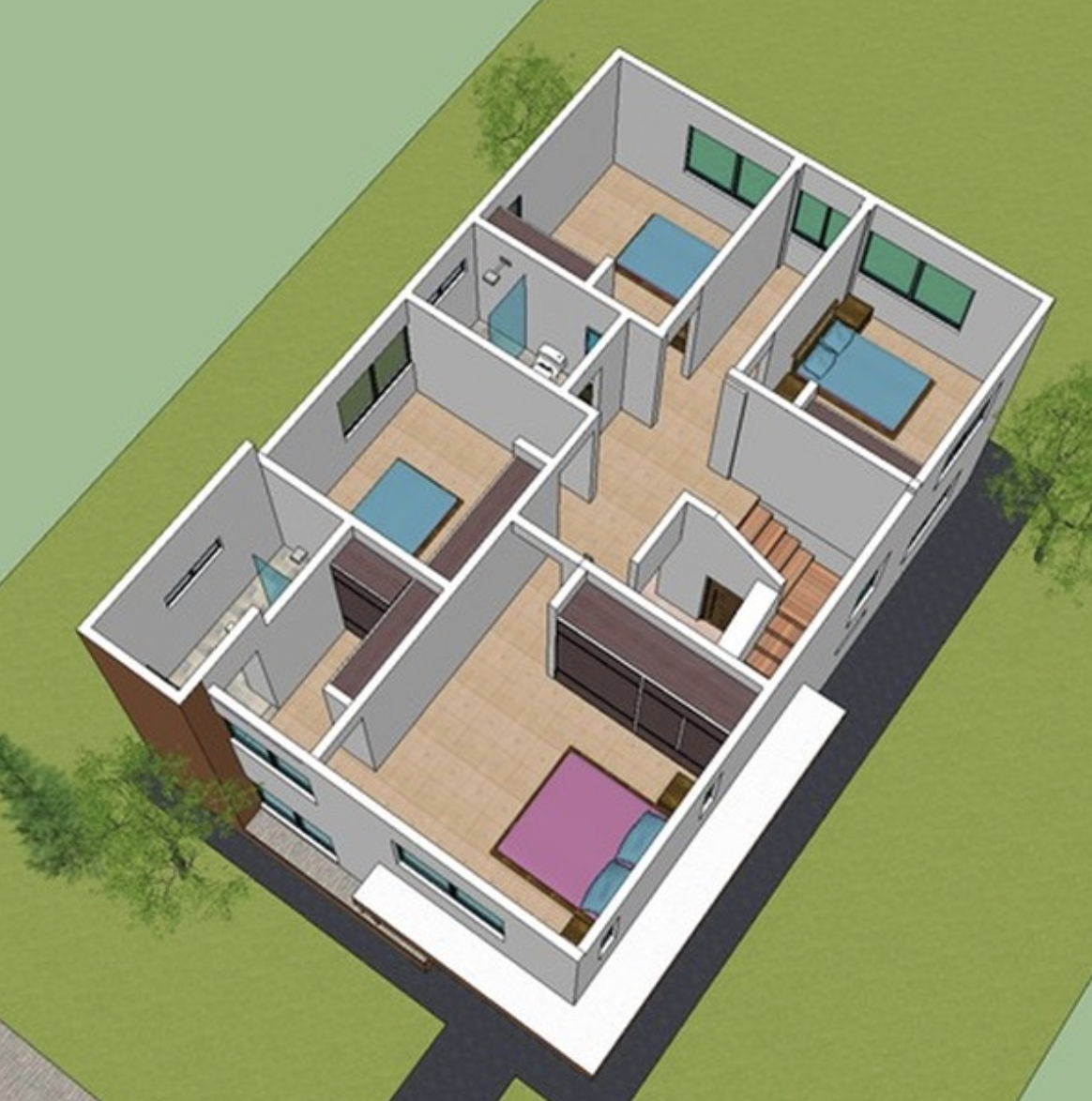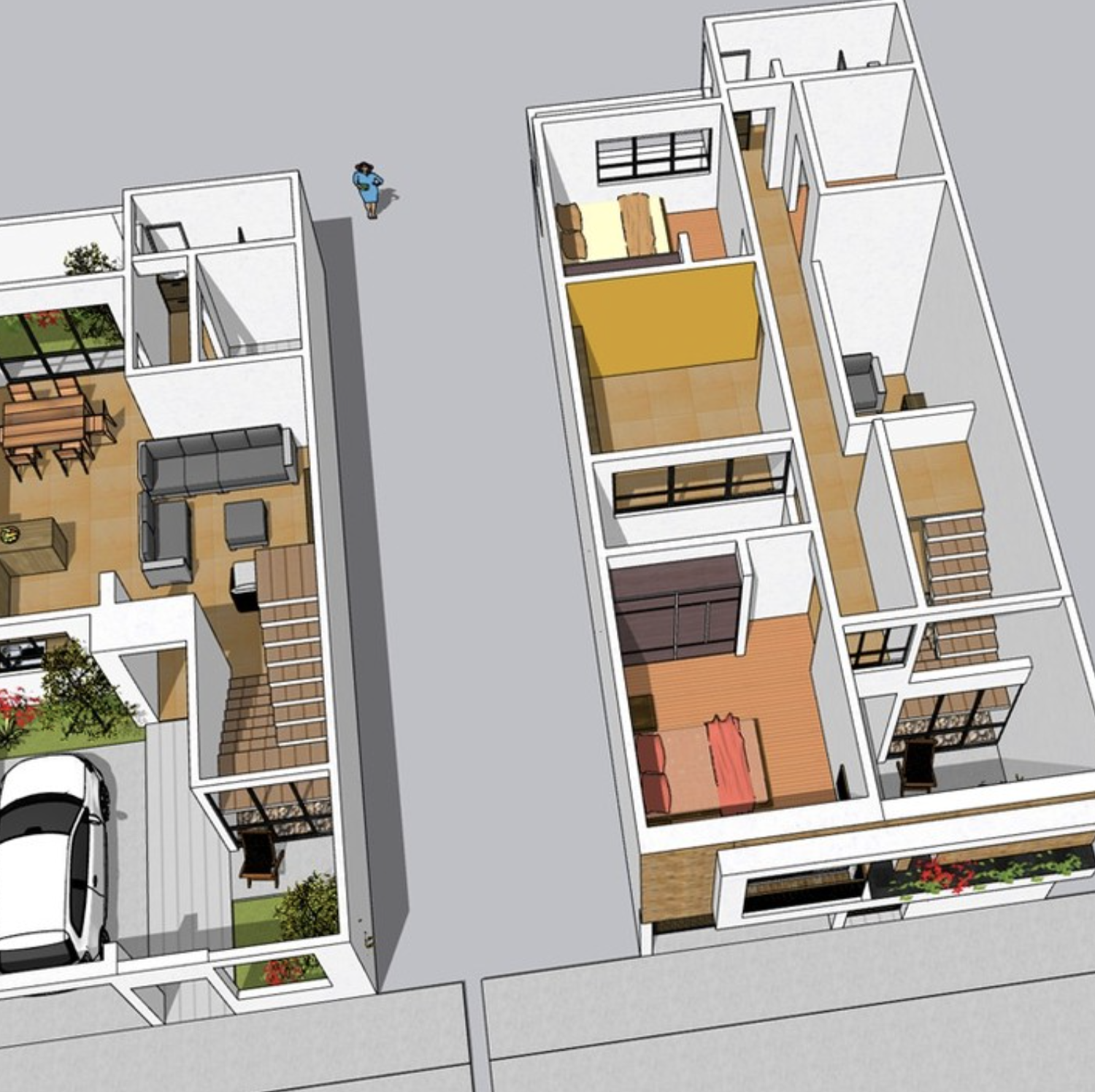Loading...
a small house with two rooms and separate living areas
A floor plan of a two-story house with a rectangular layout, featuring a grassy area on the right side and a small garden on the left side. the house has two bedrooms, a living room, a kitchen, and a dining area. The living room has a large window, while the kitchen has a small table and chairs. The dining area is located in the center of the house, with a dining table in the middle. The kitchen is located on the opposite side of the living room. the dining area has a sink and a countertop. the kitchen also has a stove and a refrigerator. the floor plan also shows the layout of the rooms, including the kitchen, dining area, and living area.
Jul 18
Remix
 No comments yet
No comments yet Get the Ideal House App
Get the Ideal House App













