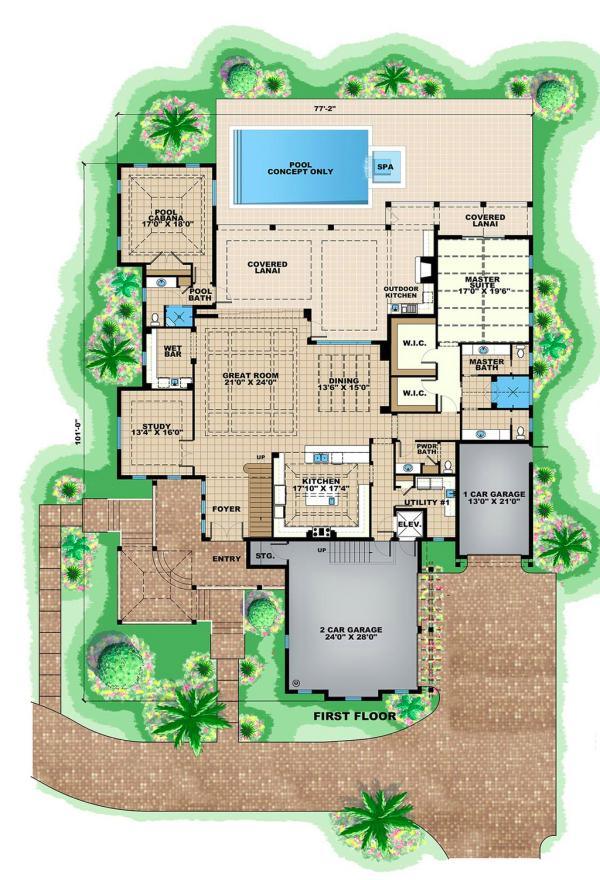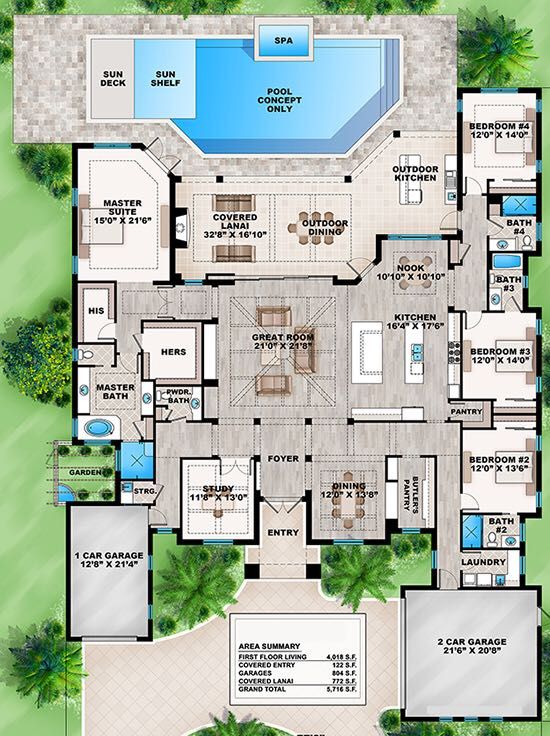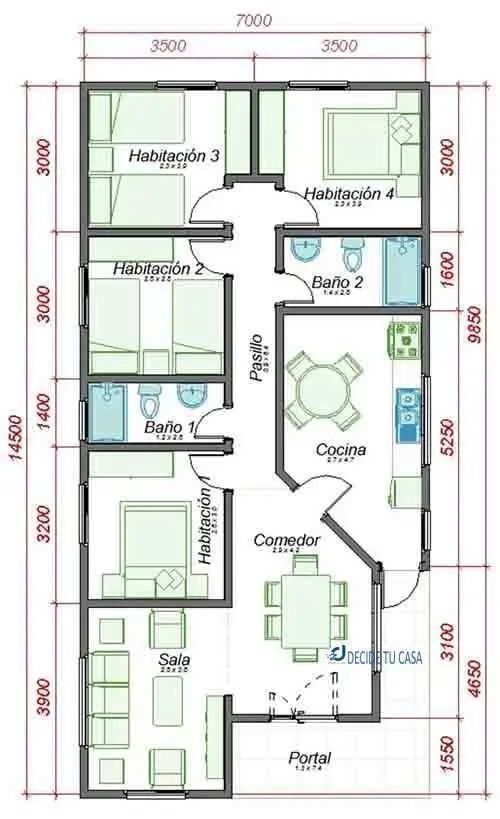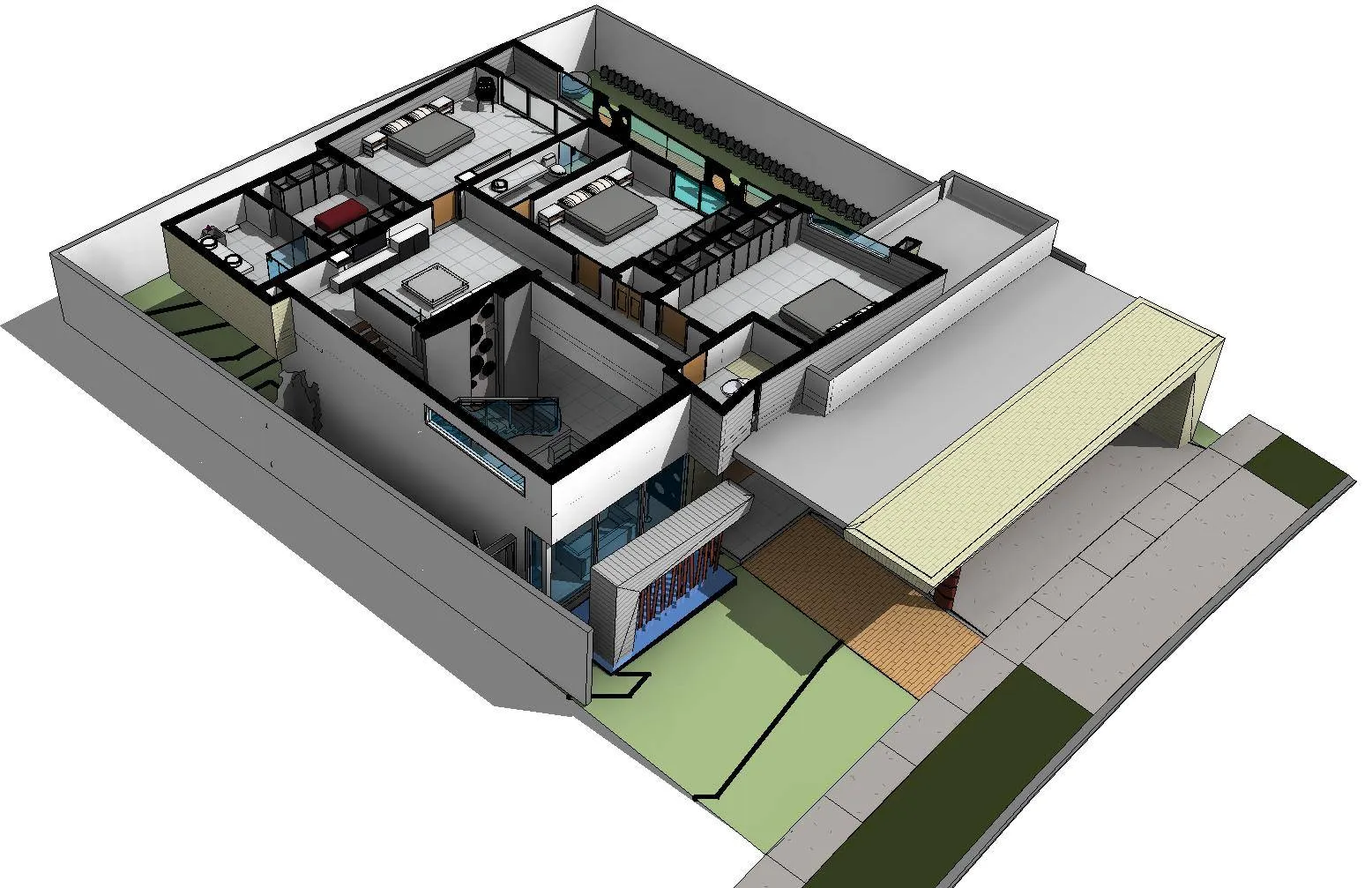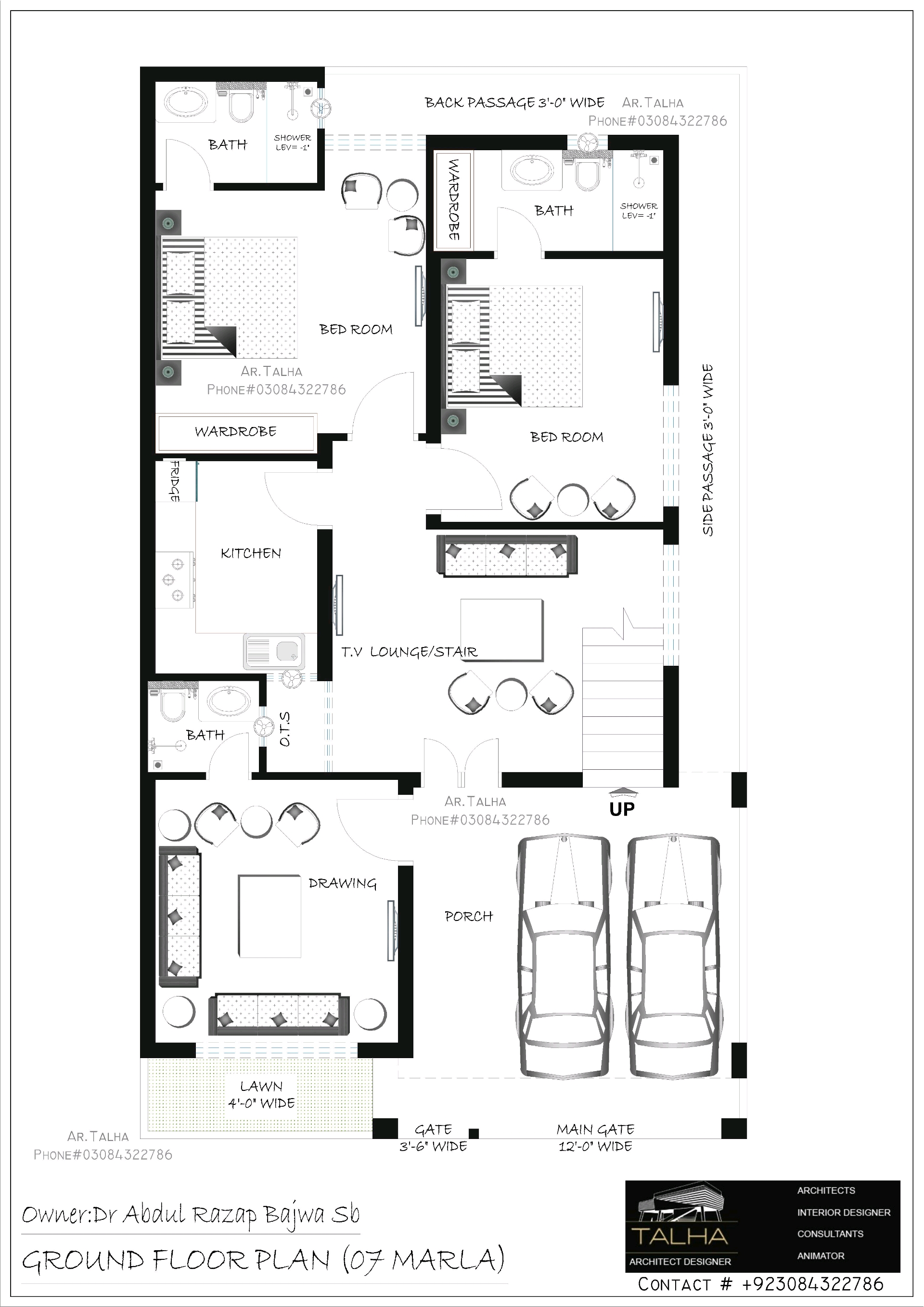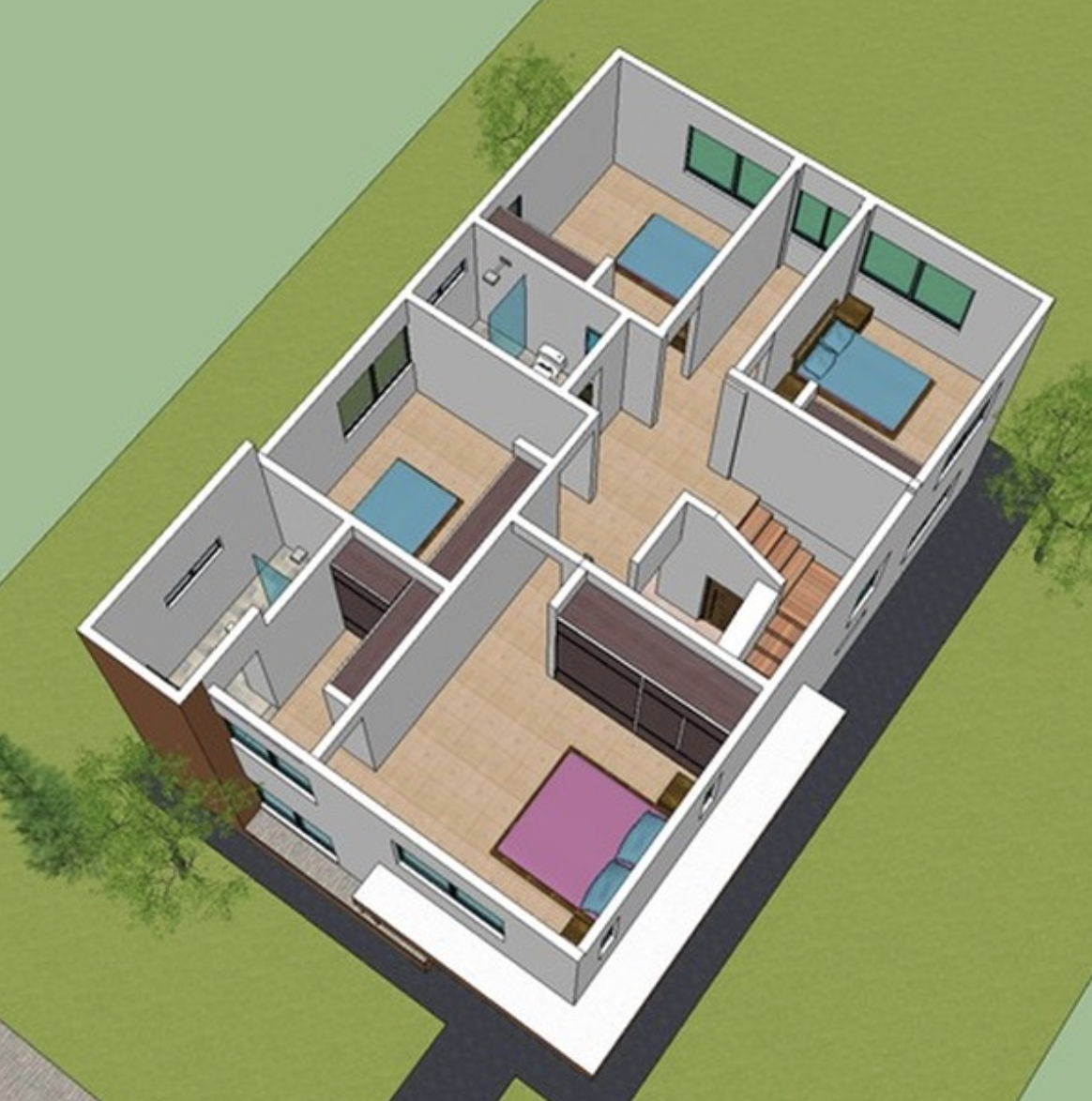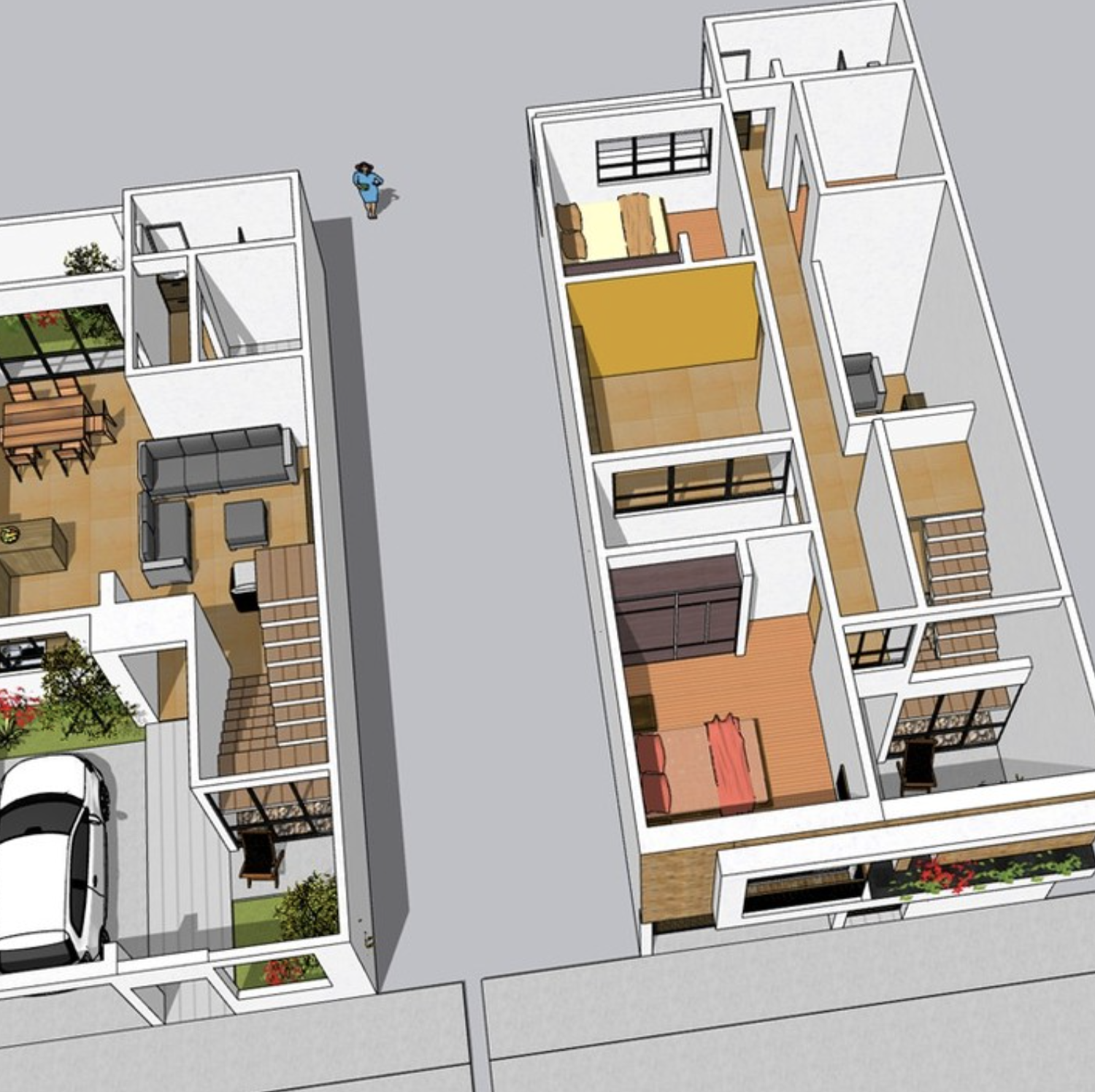Loading...
the first floor plan of a house for one story home plans
A floor plan of a two-story house with a simple, minimalist design. The house has a rectangular shape with a flat roof and a grassy area on the right side. The floor plan shows the layout of the rooms, including a living room, kitchen, dining area, and two bedrooms. The living room has a sofa, a coffee table, and a TV, while the kitchen has a sink and a refrigerator. The dining area has a table and chairs, and the two bedrooms have a bed and a dresser. the house also has a balcony with a view of the garden. the background of the image is a plain beige color.
Jul 18
Remix
 No comments yet
No comments yet Get the Ideal House App
Get the Ideal House App













