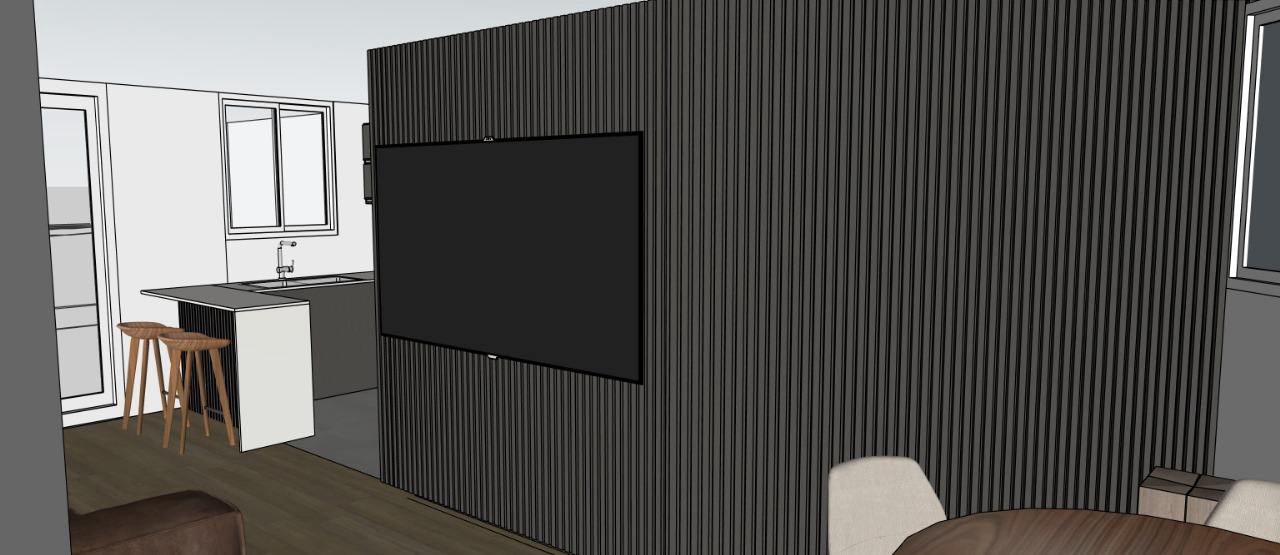Loading...
a plan view of a living room and bedroom
A 3d rendering of a modern, two-story house with an open floor plan. the image is a perspective from above, showing the interior design of the house. the house has a simple, minimalist design with white walls and orange accents. The living area is centered around the kitchen, with a large window on the left side and a small dining area on the right side. the kitchen has a sink and a countertop, while the dining area has a table and chairs. the bedroom has a large bed with beige linens and pillows, and the bathroom has a walk-in shower and a toilet. the floor is made of light-colored tiles, and there is a small potted plant in the corner of the living area. the overall atmosphere of the room is bright and airy, with natural light coming from the windows.
Jul 18
Remix
 No comments yet
No comments yet Get the Ideal House App
Get the Ideal House App




