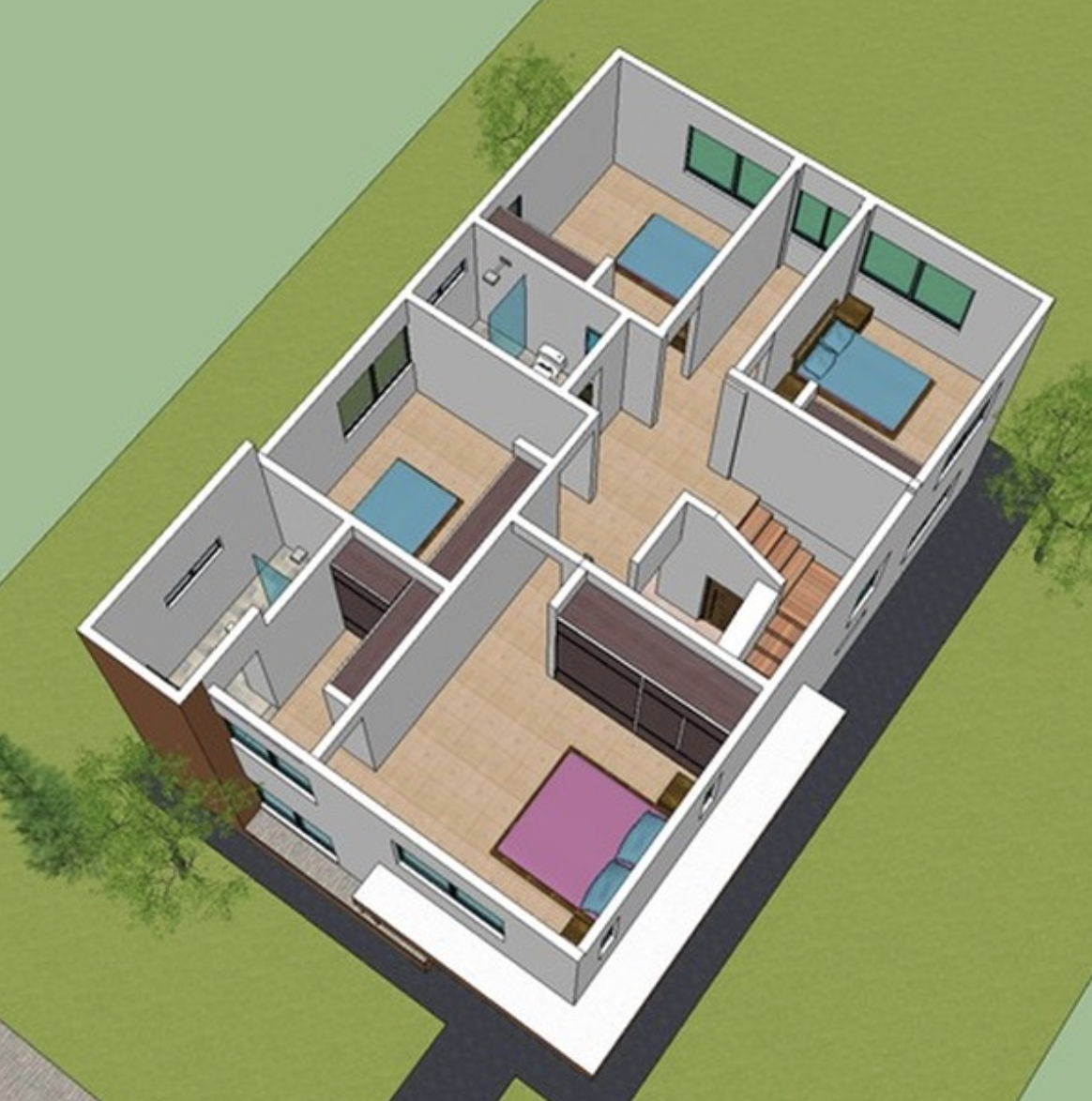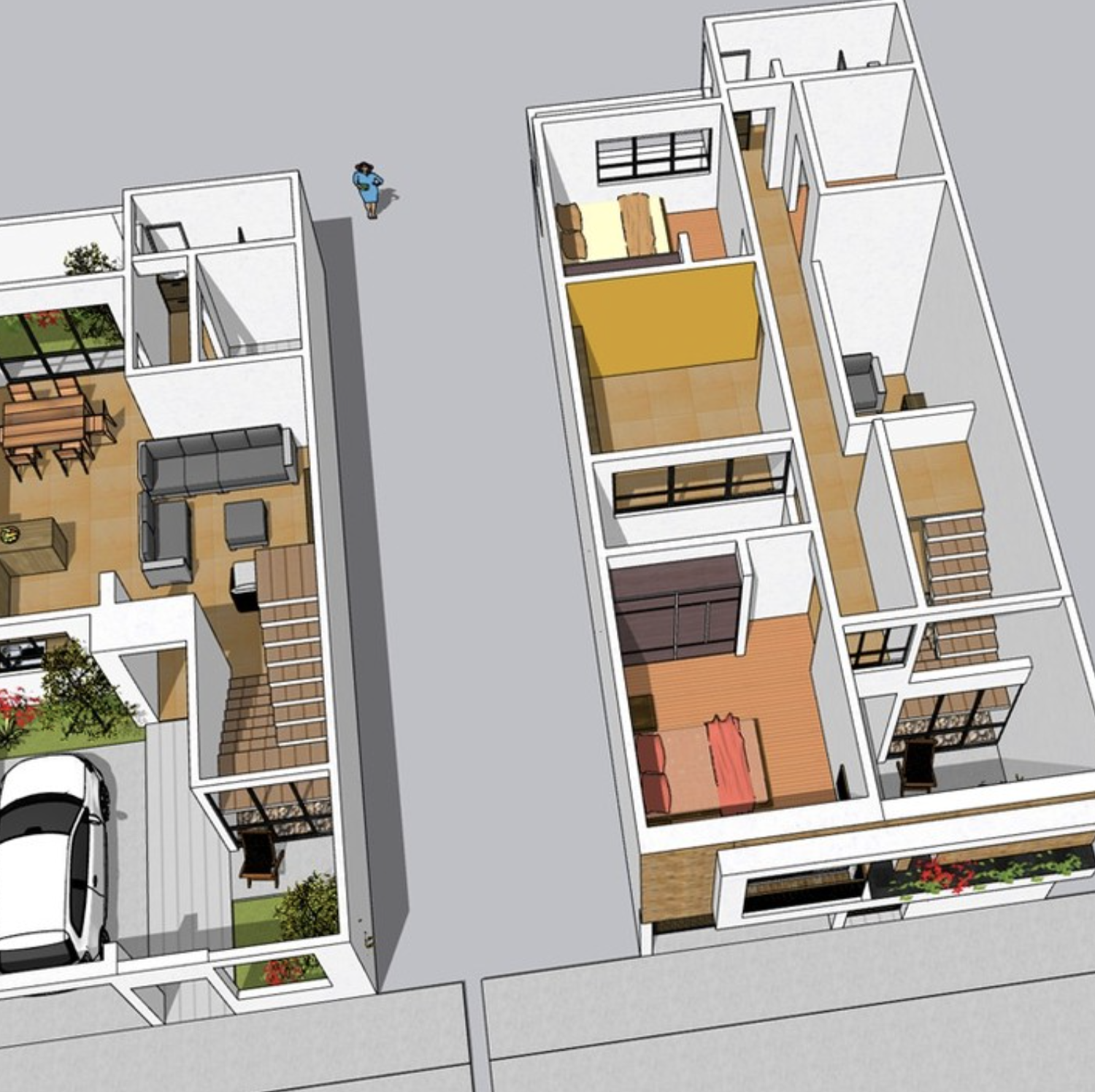Loading...
a floor plan of a house, with all the furniture in a small bedroom
A 3d rendering of a modern, minimalist house with a contemporary design. the image is from a bird's eye view, showing the layout of the house, including the kitchen, living room, bedroom, and dining area. the house has a simple, minimalist design with white walls and a black and white checkered floor. the kitchen is located on the right side of the image, with a sink and a countertop, while the living room is on the left side. the dining area has a table and chairs, and the kitchen has a stove, oven, and refrigerator. the bedroom has a bed with pillows and a headboard, and there is a dining table with chairs. the living area has wooden flooring and a staircase leading to the second floor.
Jul 18
Remix
 No comments yet
No comments yet Get the Ideal House App
Get the Ideal House App












