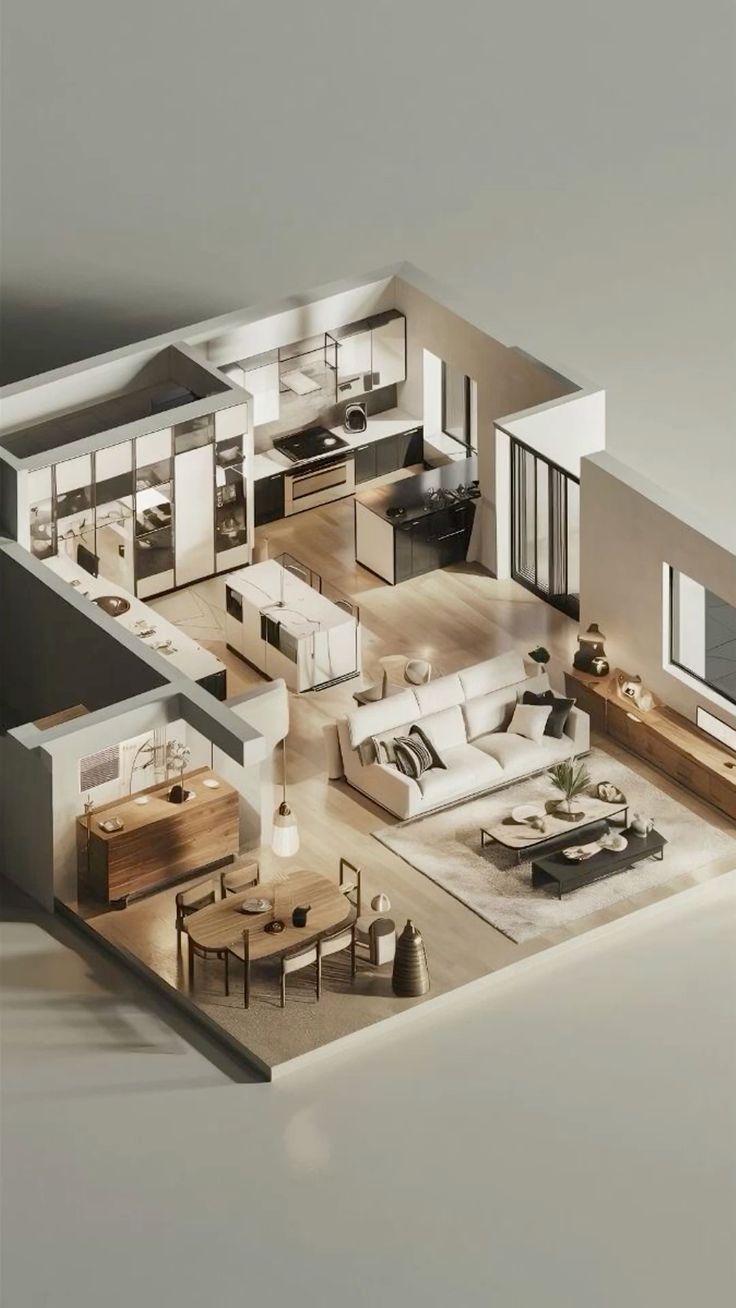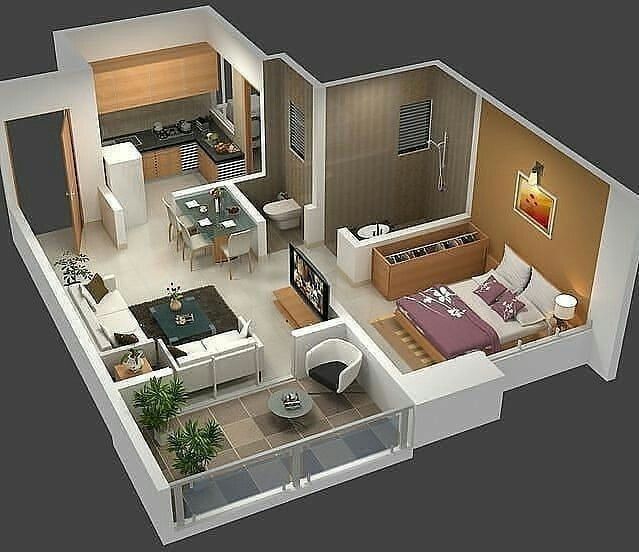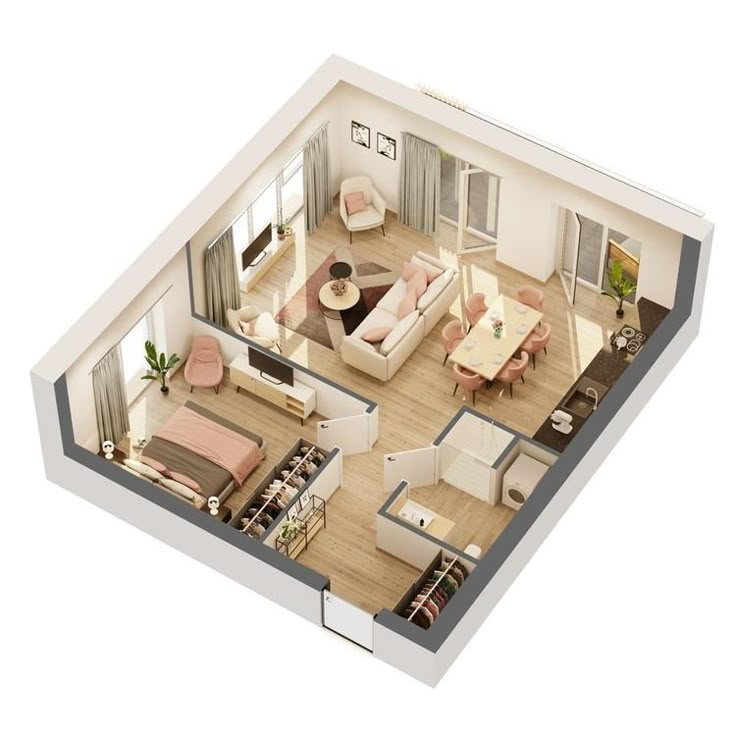Loading...
a three room apartment that consists of a second and third story with three floors
A 3d rendering of a modern, minimalist apartment with a minimalist design. the image is a perspective from a bird's eye view, looking down on the floor plan of a two-story house with a black background. the house is divided into four sections, each with a bedroom and a bathroom. the bedroom has a large bed with white linens and wooden accents, while the bathroom has a walk-in shower and a glass door leading to the second floor. the living area has a sofa with beige cushions, a desk with a chair, and a small table with a lamp. the kitchen has a sink and a refrigerator, and the bedroom also has a bedside table and a TV. the overall design is minimalistic with clean lines and minimal details.
Jul 17
Remix
 No comments yet
No comments yet Get the Ideal House App
Get the Ideal House App












