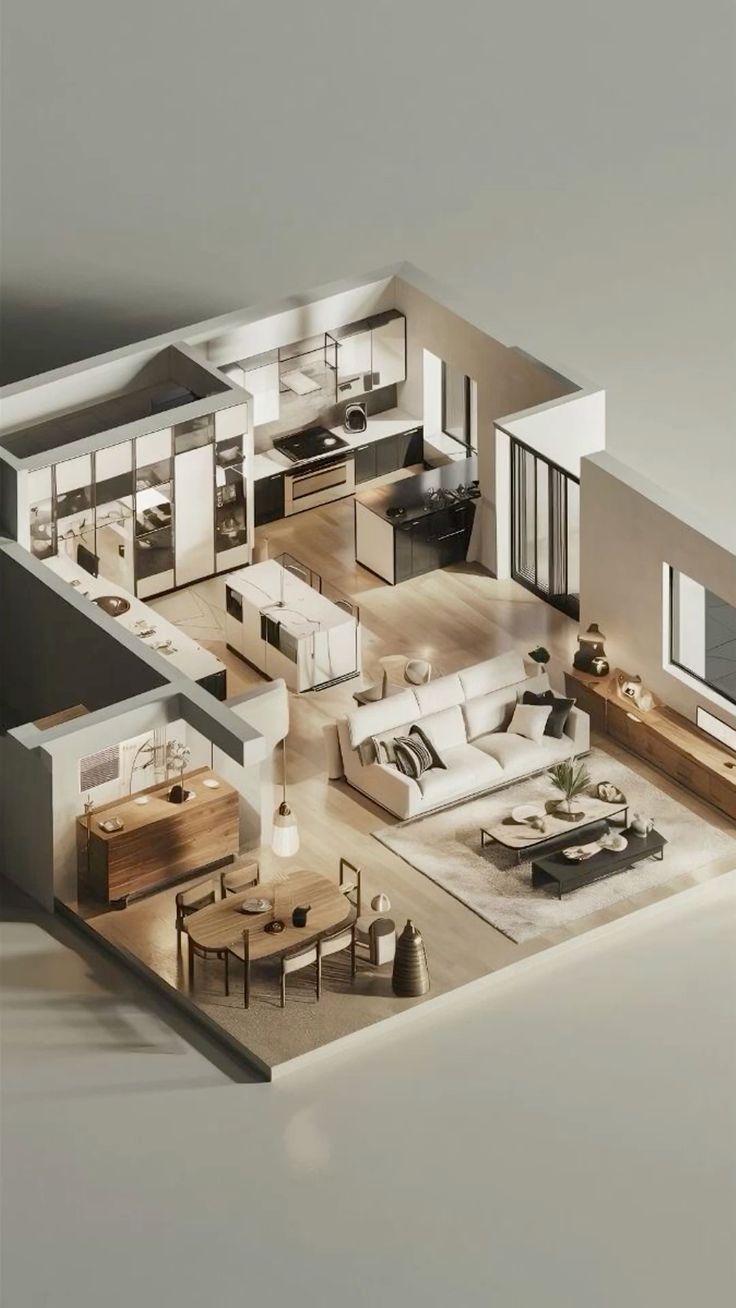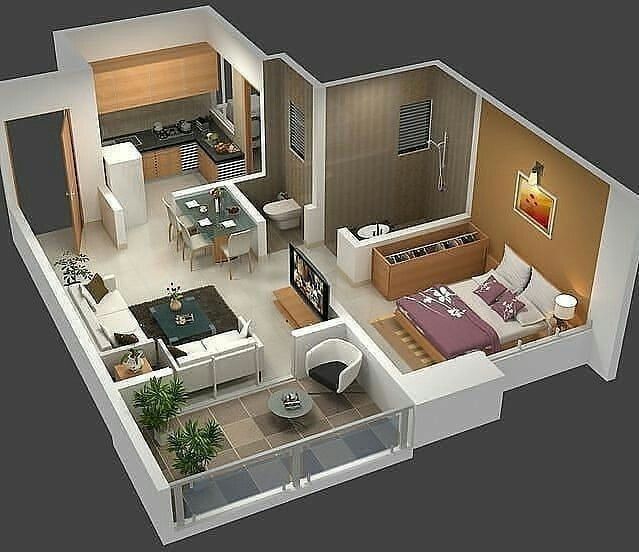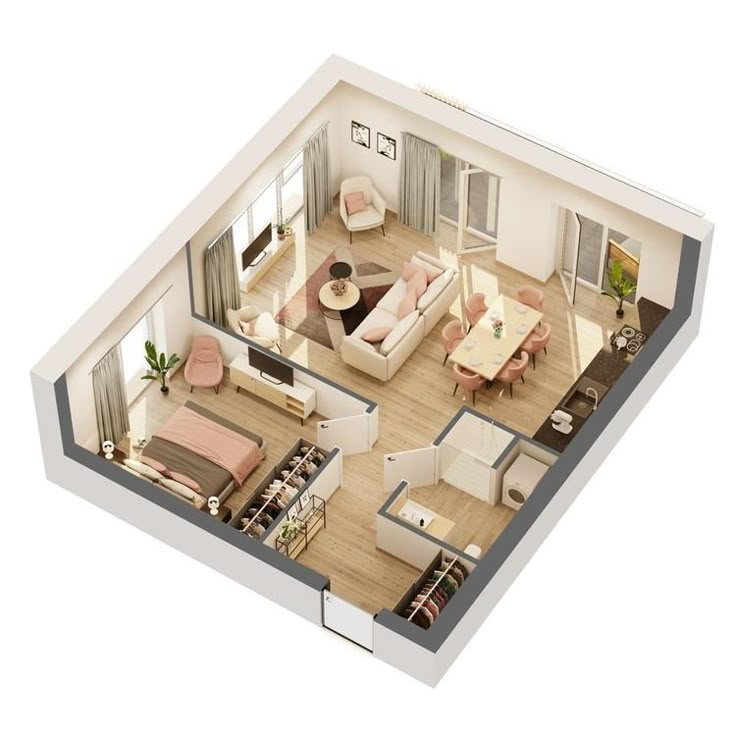Loading...
aerial view of three rooms in the shape of a house
A 3d rendering of a modern, minimalist apartment design from a bird's eye view. the image is about a floor plan of a two-story house with a minimalist aesthetic, featuring a combination of white walls, wooden doors, and a large bed with white linens and pillows. the room is divided into four sections, each with a glass door leading to the second floor. on the left side of the image, there is a small balcony with a wooden railing, and on the right side, there are two large windows that allow natural light to enter the room. the walls are also made of wood, and the floor is covered with a light-colored carpet. the overall design of the house is minimalistic, with clean lines and minimal details. the black background provides a stark contrast to the white walls and wooden doors.
Jul 17
Remix
 No comments yet
No comments yet Get the Ideal House App
Get the Ideal House App












