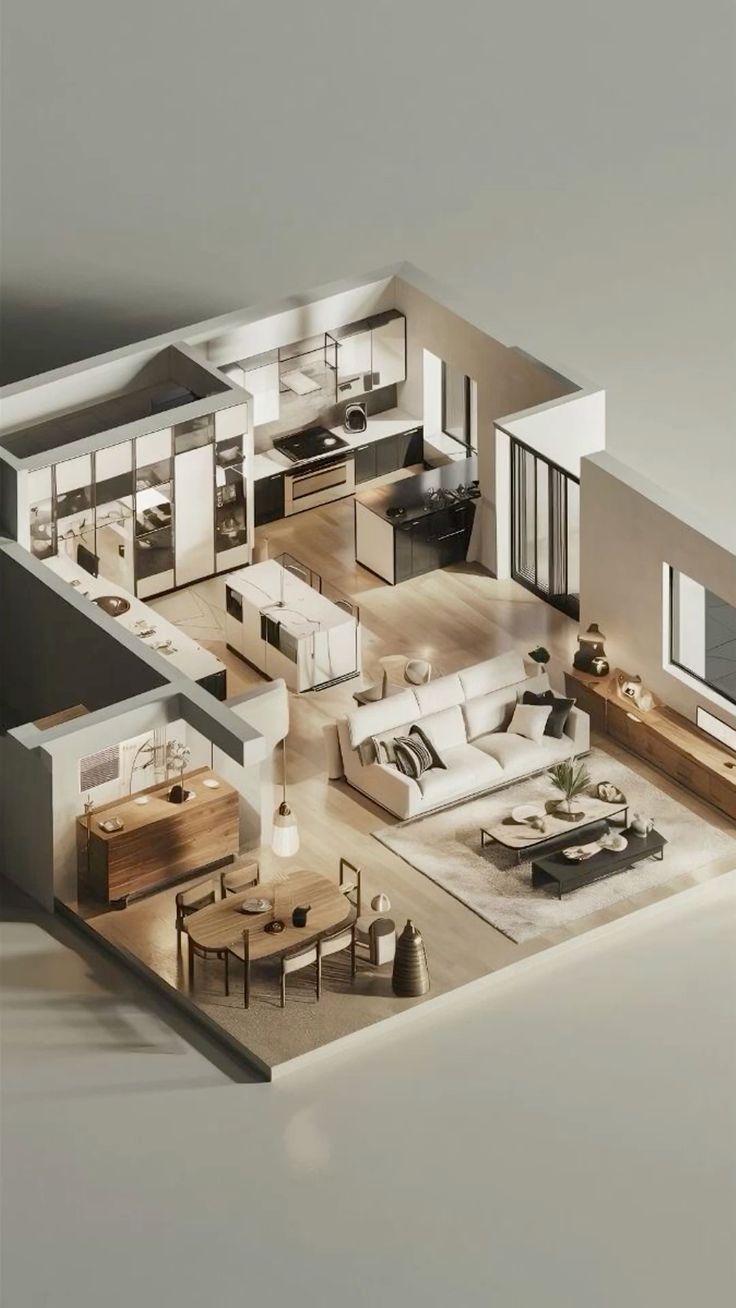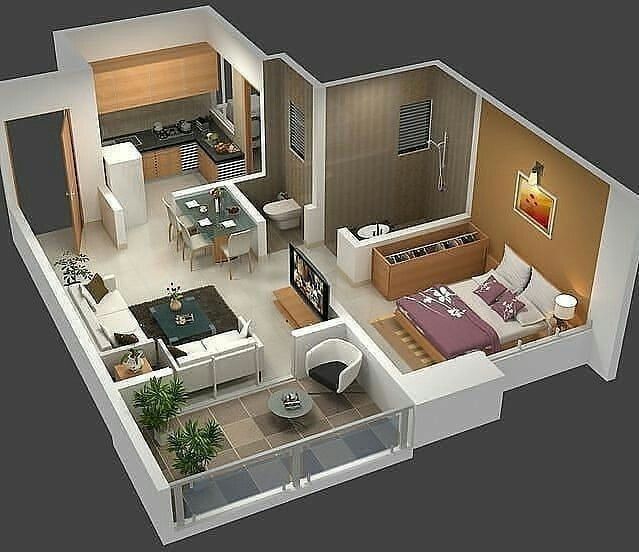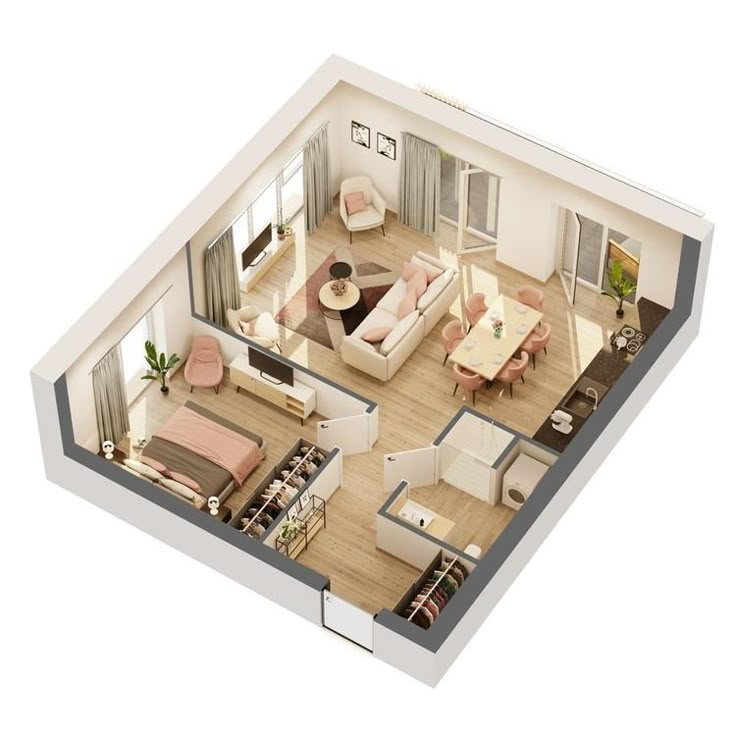Loading...
a drawing of a modern house from above
A 3d rendering of a modern, minimalist, two-story house with an open floor plan. the house has a minimalist design with white walls and wooden accents, and features a large open-concept living area with a dining table, a kitchenette, and a staircase leading to the second floor. the living area is furnished with a sofa, a coffee table, and several chairs, while the kitchenette has a sink and a countertop. the dining area has a glass top table and several potted plants. the staircase leads to the upper level of the house, with a glass railing and a wooden handrail. the open-plan living area includes a fireplace, a dining area with chairs, and an open-door kitchenette.
Jul 17
Remix
 No comments yet
No comments yet Get the Ideal House App
Get the Ideal House App












