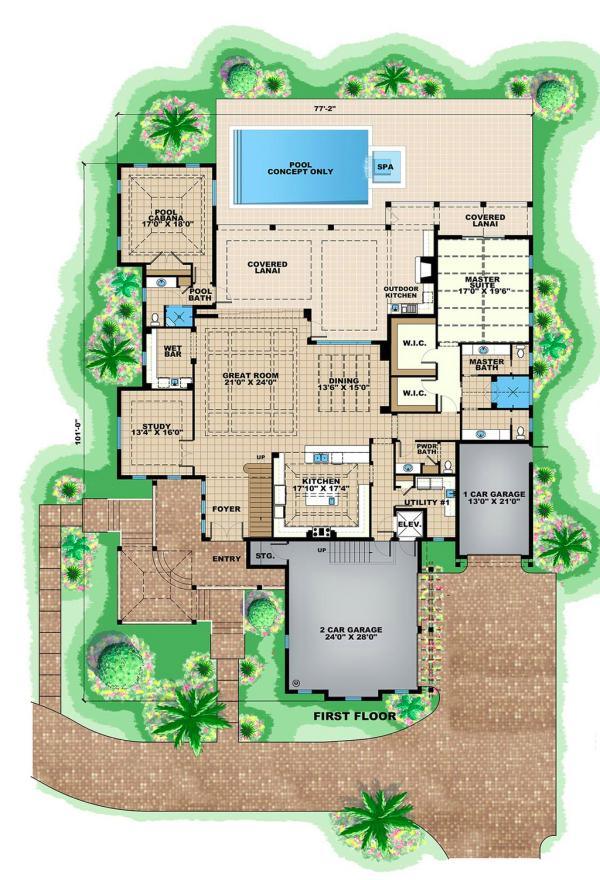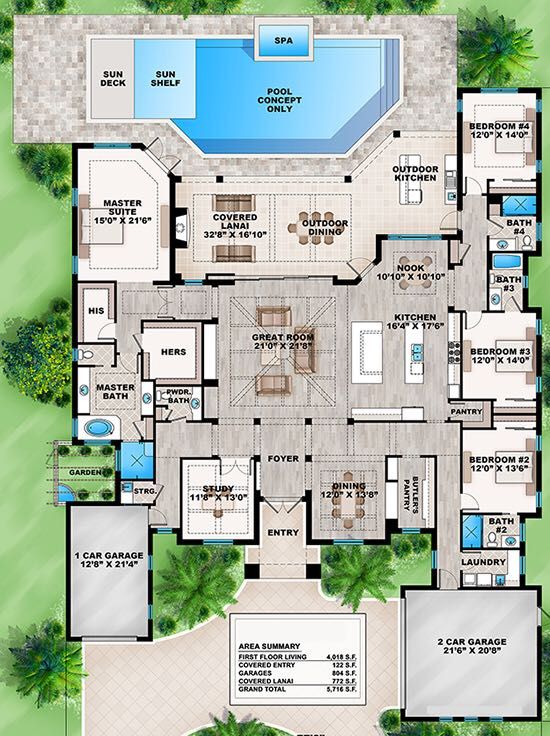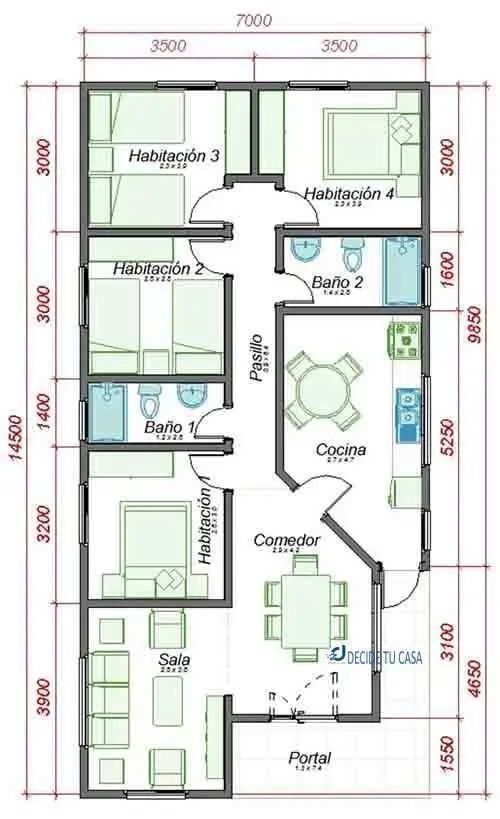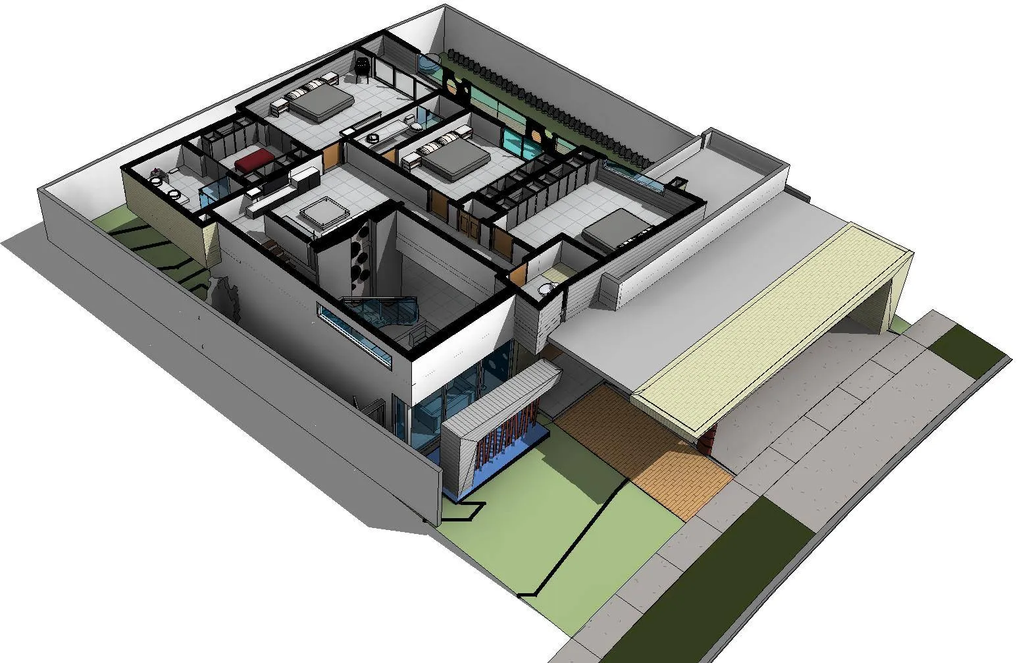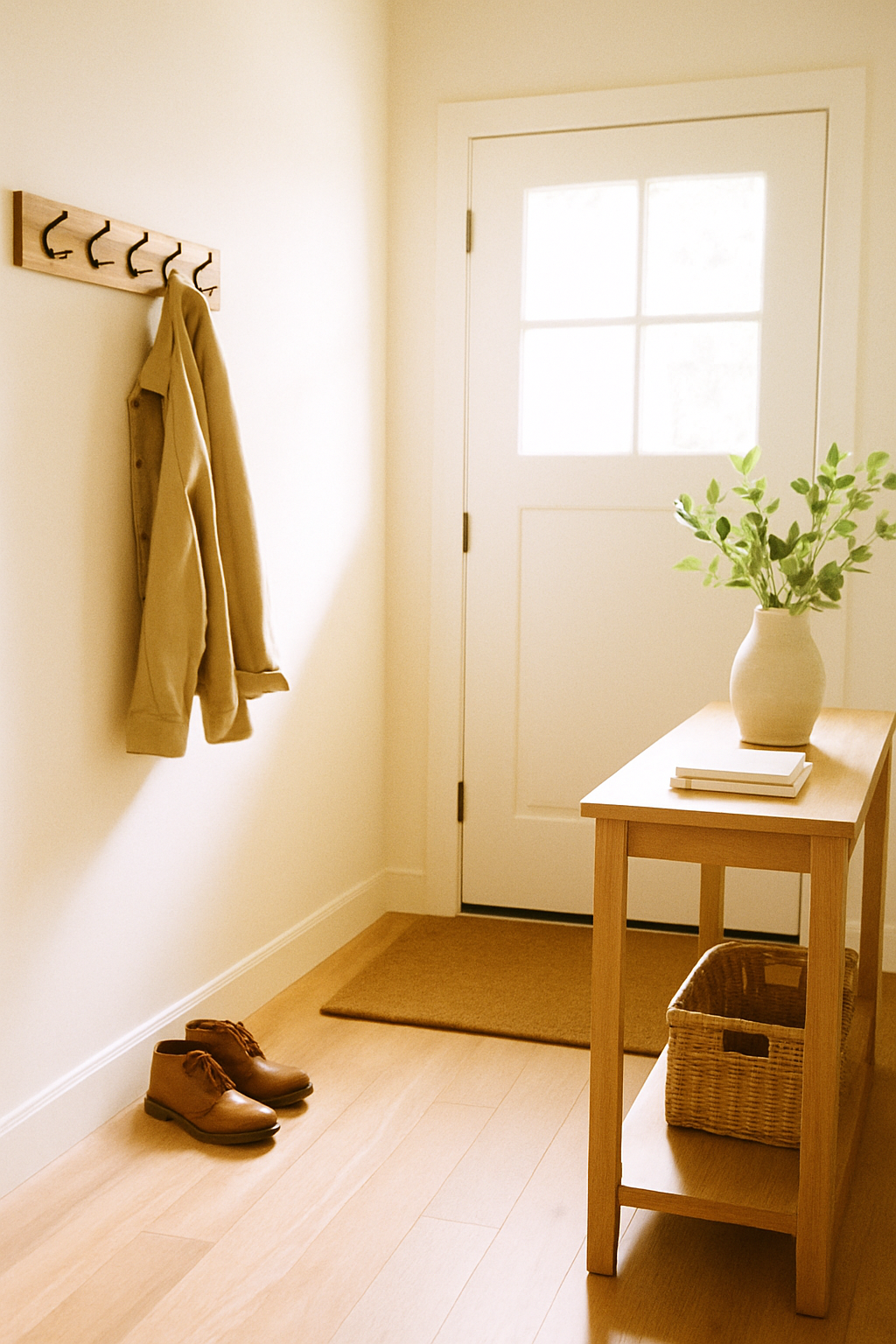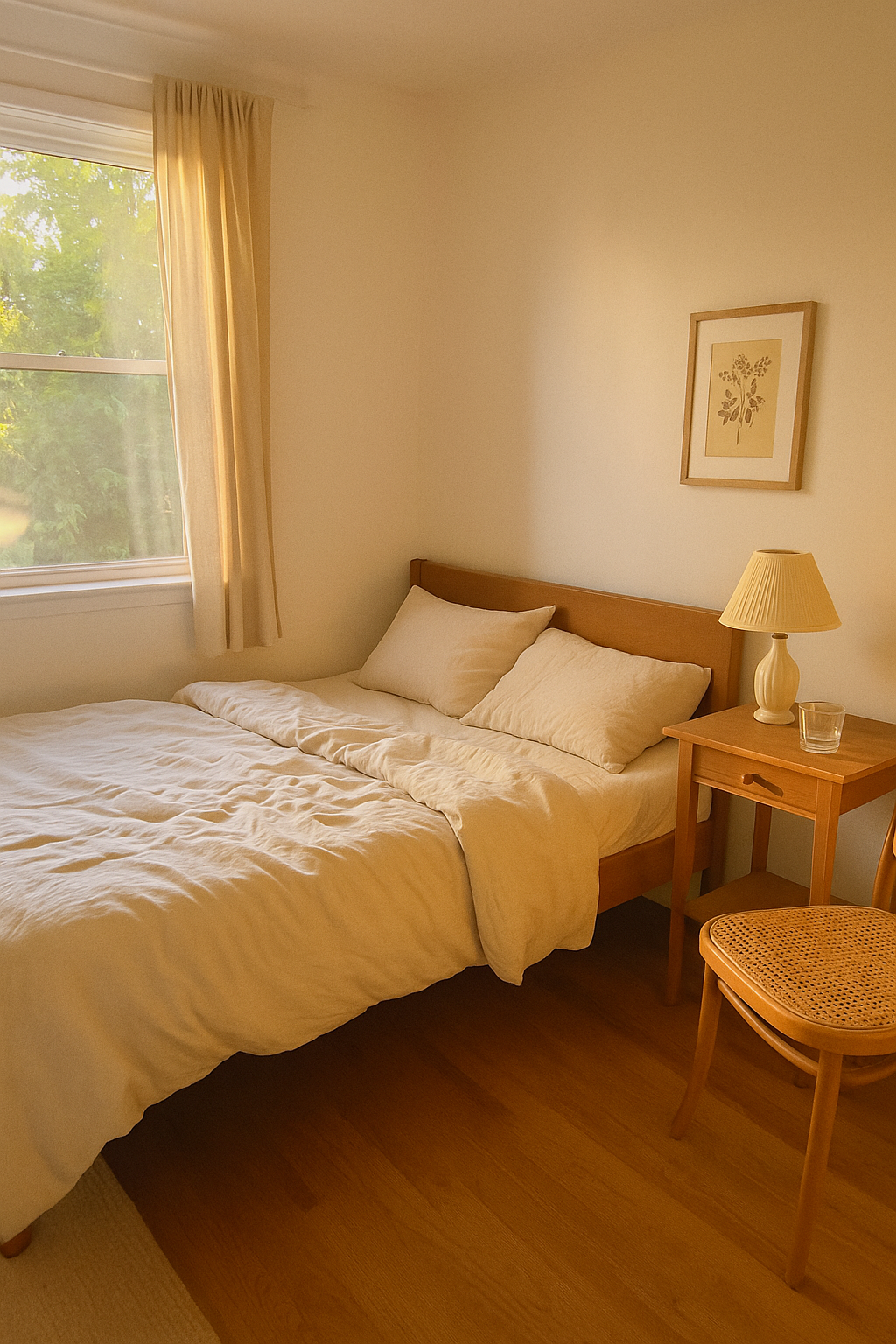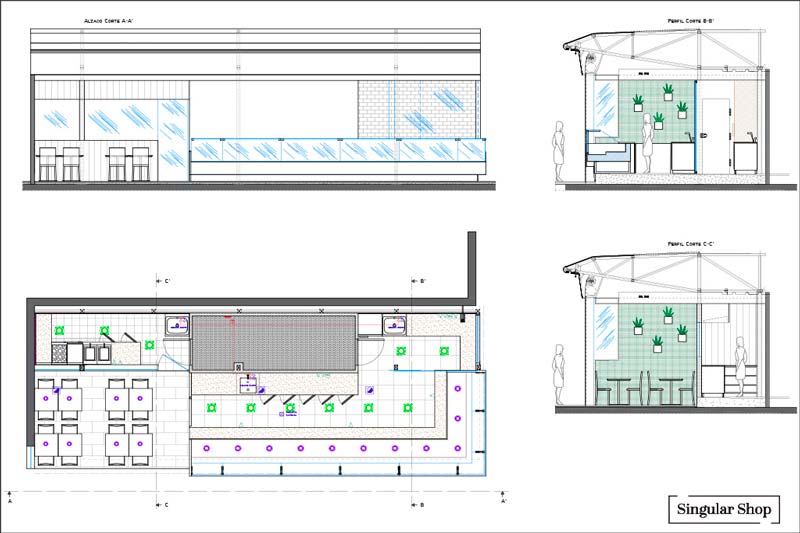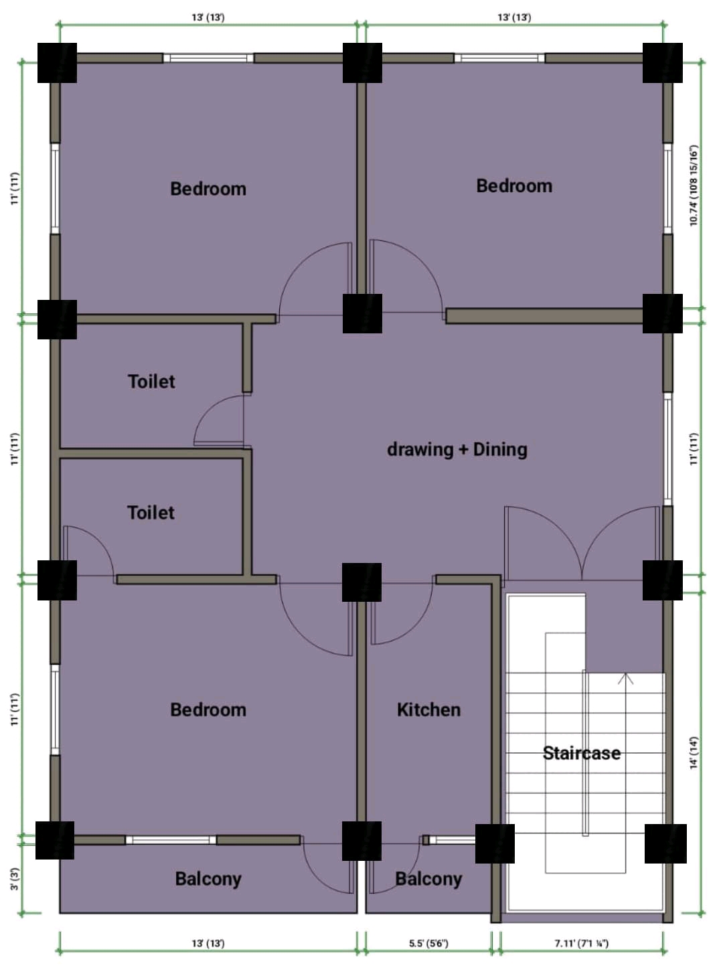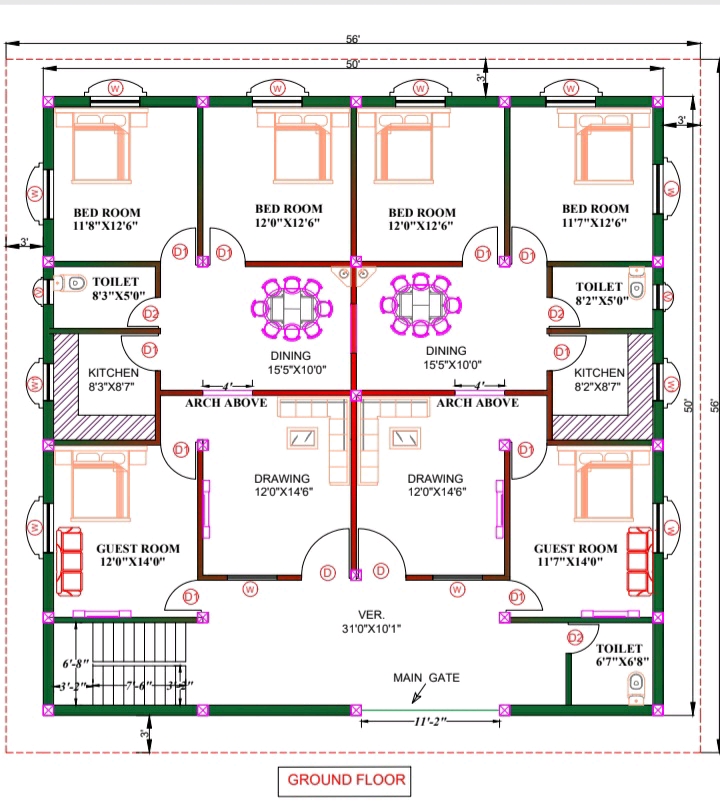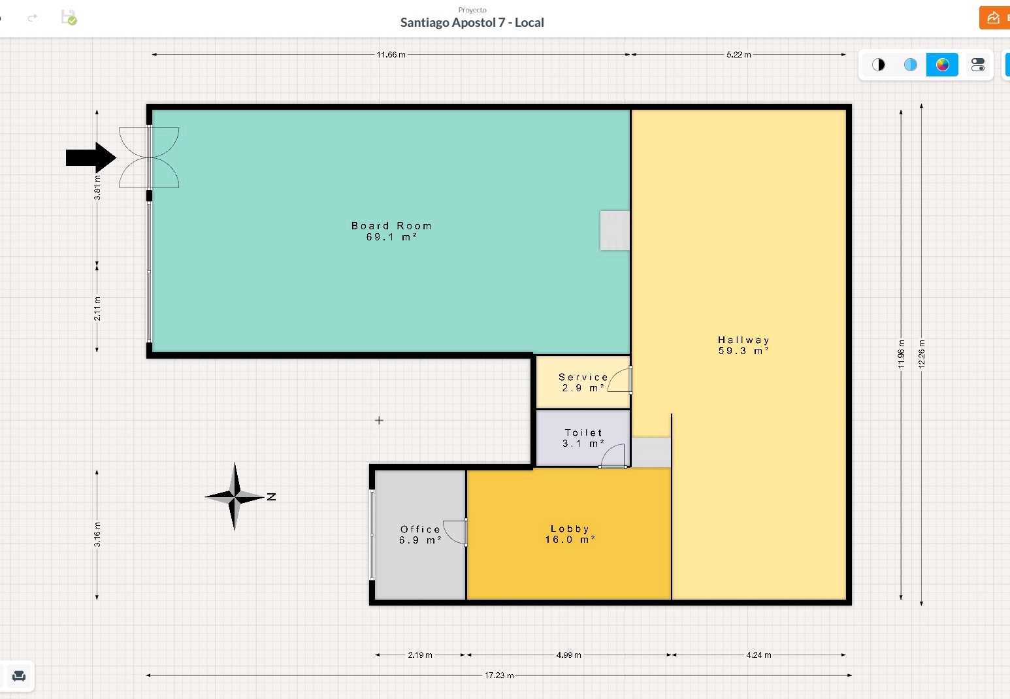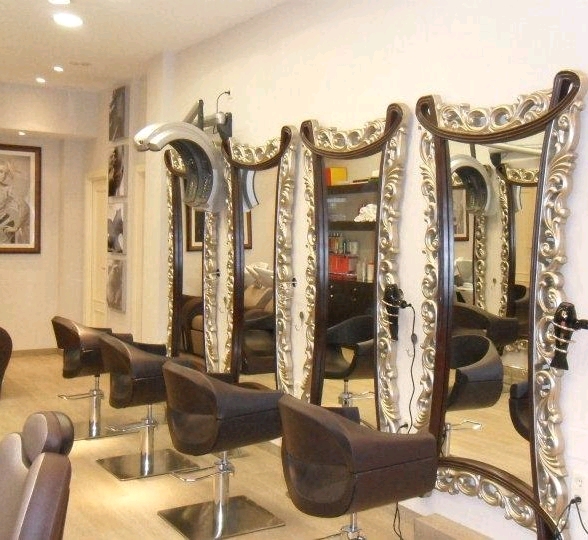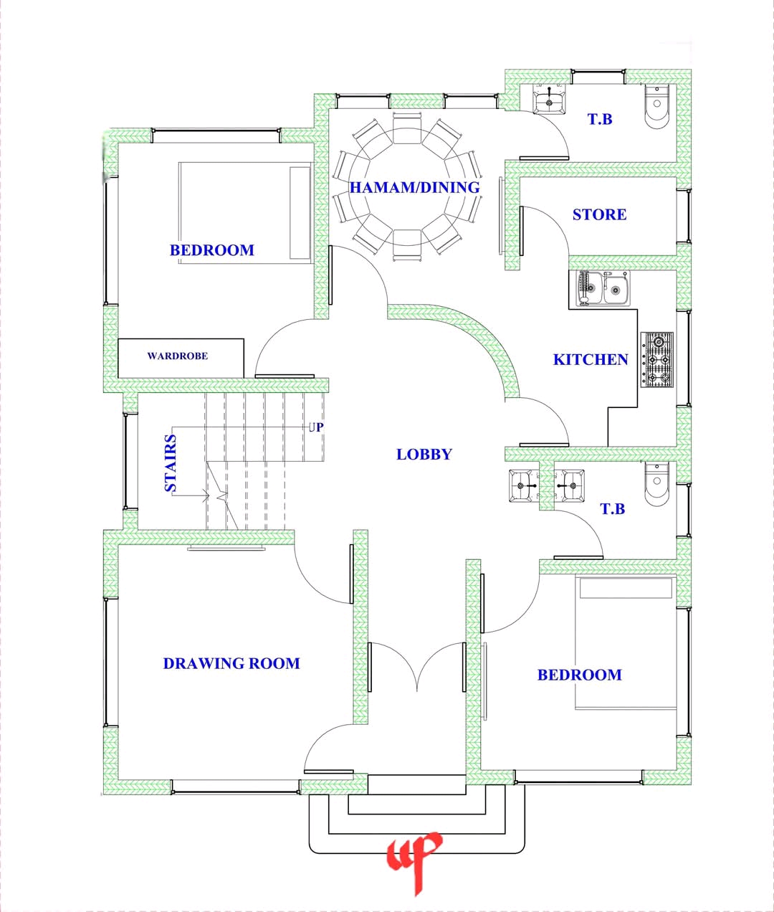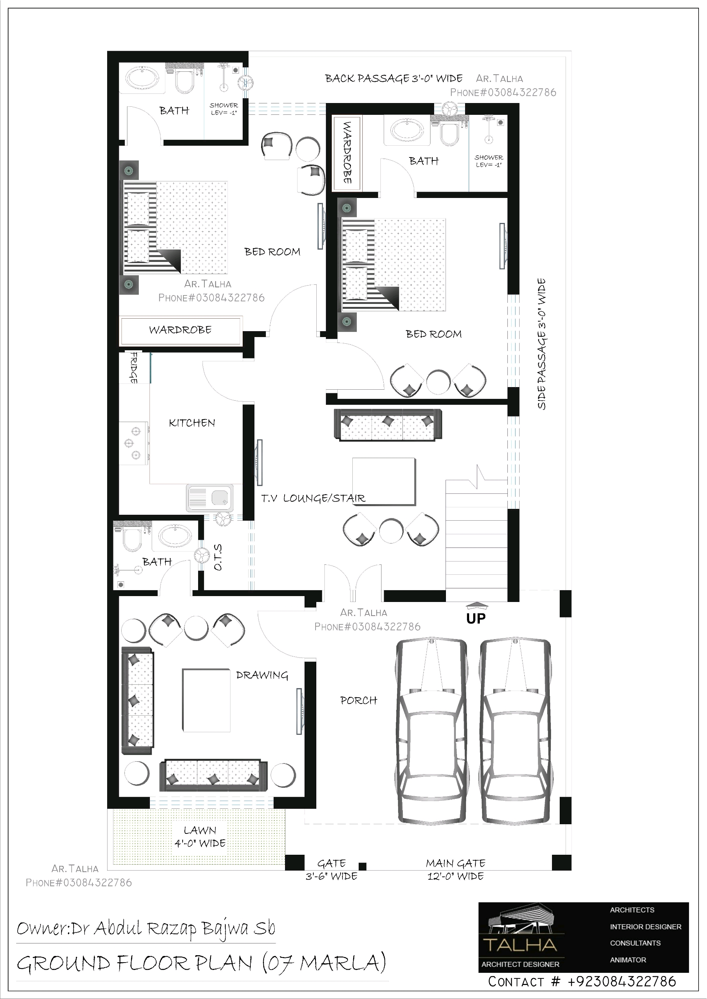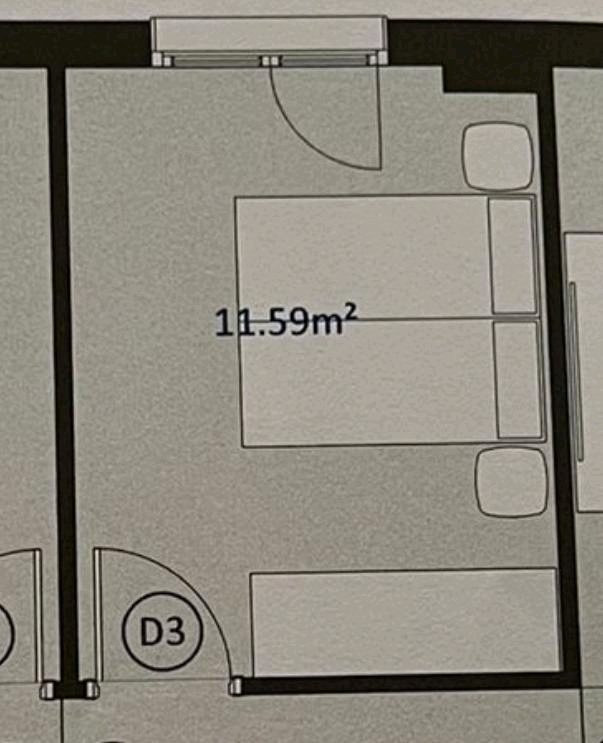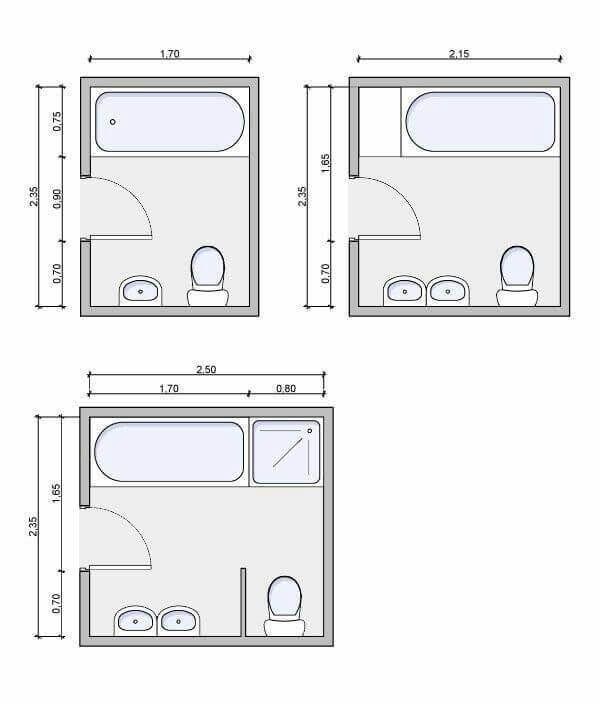Loading...
an image of the layout of a small house
A floor plan of a two-story house with a simple, minimalist design. the plan is in a technical drawing style with blueprints and architectural details. it shows the layout of the house, including the first floor, second floor, third floor, and fourth floor, as well as the dimensions of each room. the floor plan also shows the location of the kitchen, living room, bedroom, bathroom, and kitchenette. the house has a large window on the left side, which allows natural light to enter the space. the kitchenette is located in the center of the plan, with a sink, stove, oven, and refrigerator. the living room is located on the right side of the floor, while the bedroom and bathroom are located on both sides of the main floor. The kitchenette has a countertop and a sink. the bathroom has a shower and a toilet. the bedroom has a bathtub and a showerhead. the third floor has a staircase leading to the second floor.
Jul 15
Remix
 No comments yet
No comments yet Get the Ideal House App
Get the Ideal House App






















