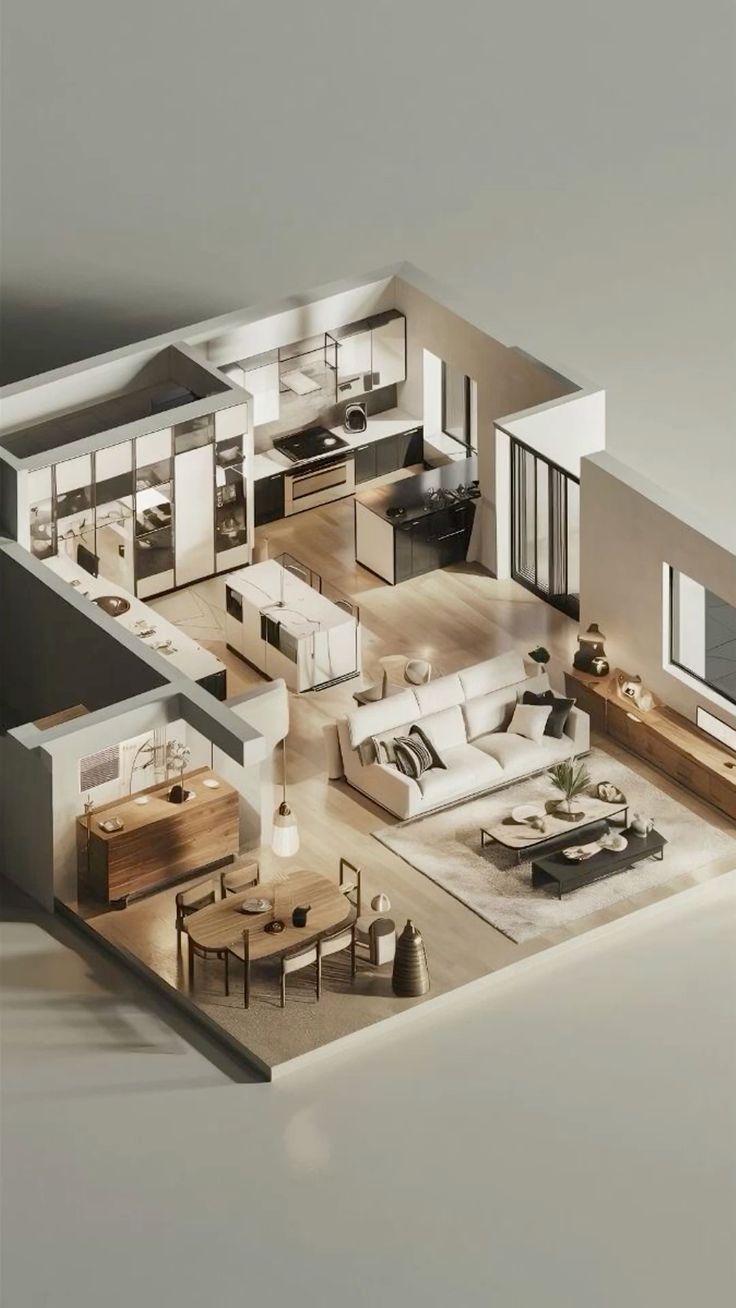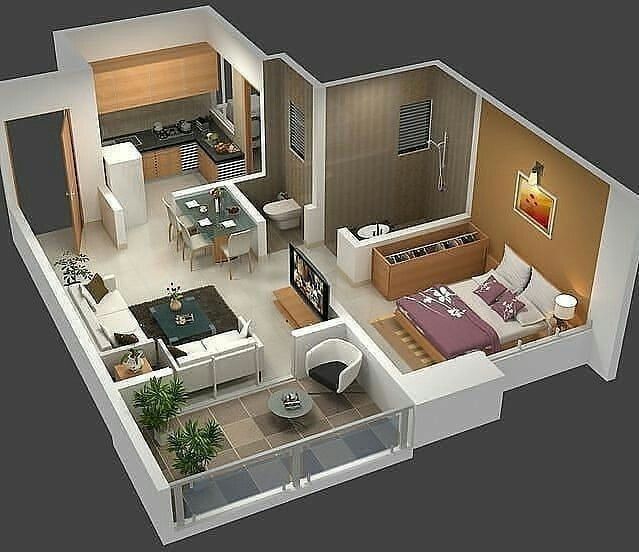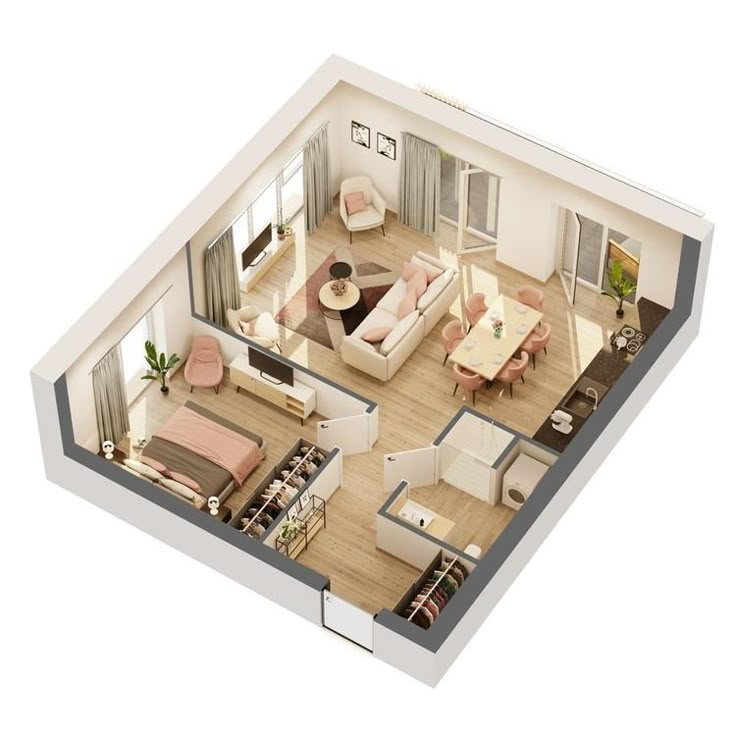Loading...
a plan showing an office and living room
A 3d rendering of a modern office space from a bird's eye view. the image is a top-down perspective, showing the layout of the office with a neutral color scheme and minimal furniture. the office has a large, open-concept layout with a variety of furniture pieces, including a sofa, a coffee table, a TV, a desk, and a bookshelf. There are also several potted plants scattered throughout the space, adding a touch of greenery. the floor plan is centered around the office, with a white background that complements the neutral tones of the furniture.
Jul 15
Remix
 No comments yet
No comments yet Get the Ideal House App
Get the Ideal House App












