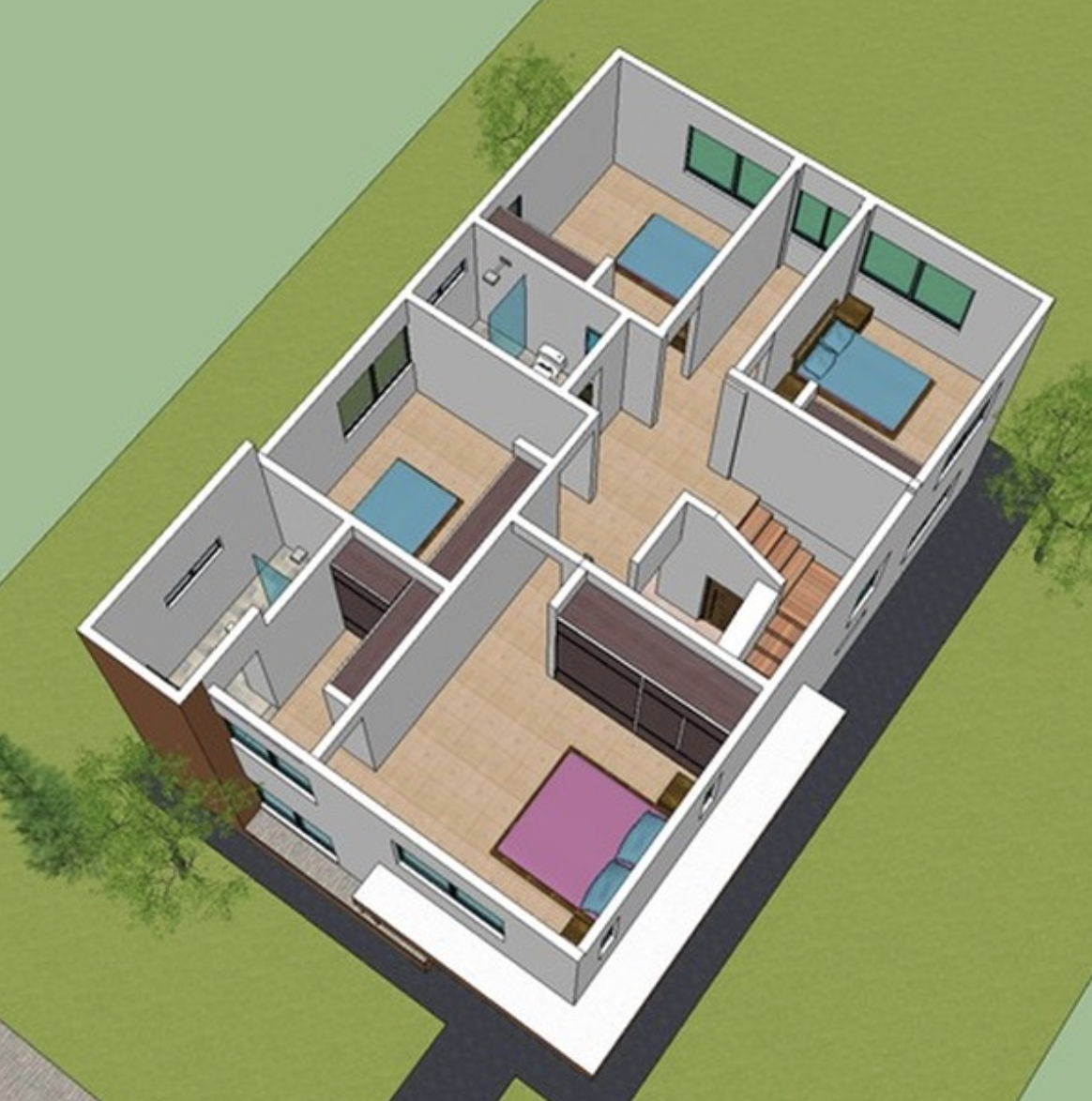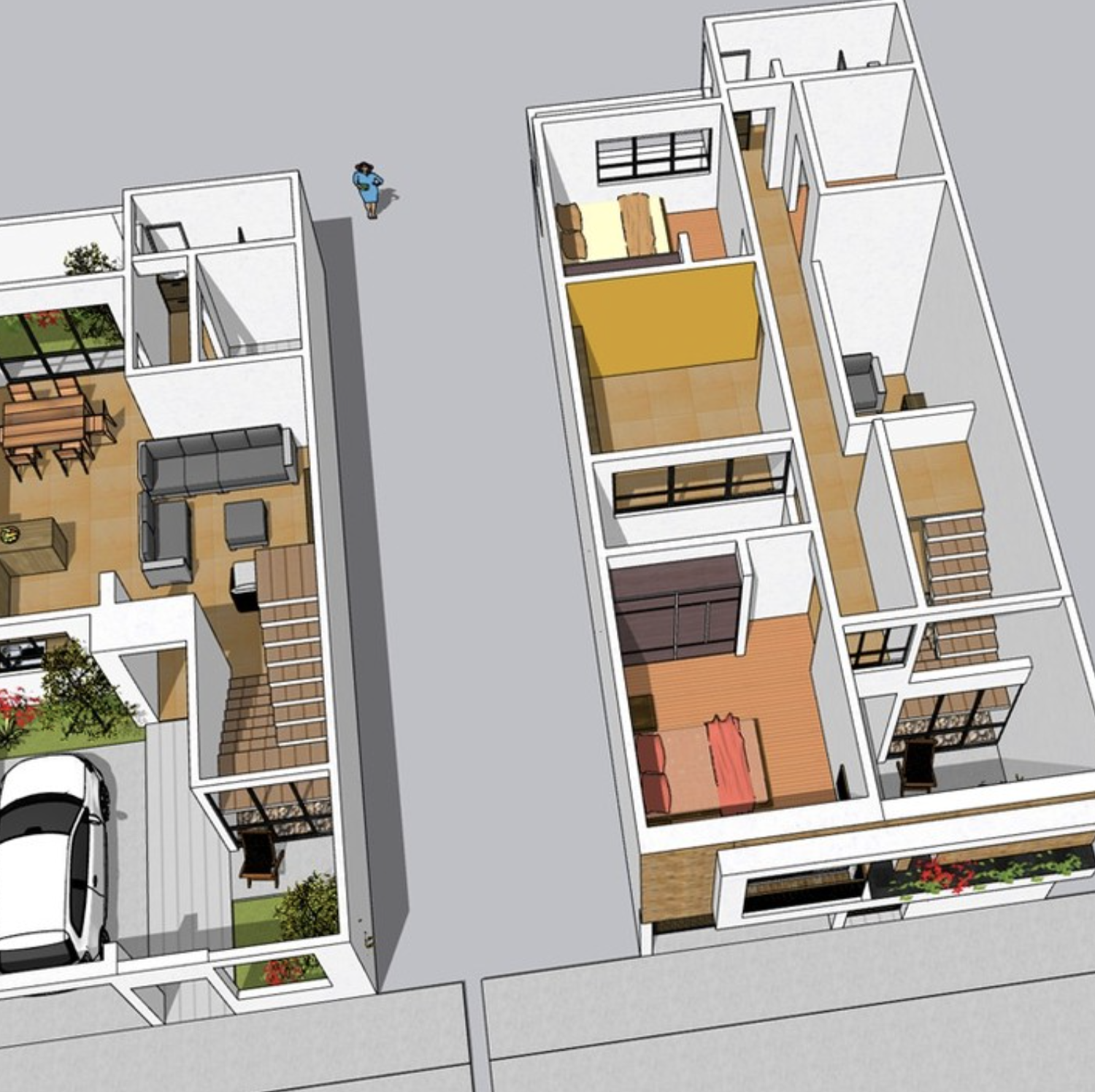Loading...
a rendering of an open concept kitchen and living room in a tiny cabin
A 3d rendering of a modern, minimalist, two-story house with a contemporary design. the house is situated on a grassy area with a gravel path leading to the front door. on the left side of the house, there is a living area with furniture such as a sofa, a coffee table, and a TV, as well as a dining area. the living area is divided into two sections, with the kitchen and dining area on the right side. the kitchen has a modern design with black cabinets, and the dining area has a wooden table and chairs. the exterior walls are made of glass, allowing natural light to filter in and create a bright and airy atmosphere. the grass area is well-maintained with small plants, adding a touch of greenery to the otherwise minimalist design.
Jul 13
Remix
 No comments yet
No comments yet Get the Ideal House App
Get the Ideal House App




