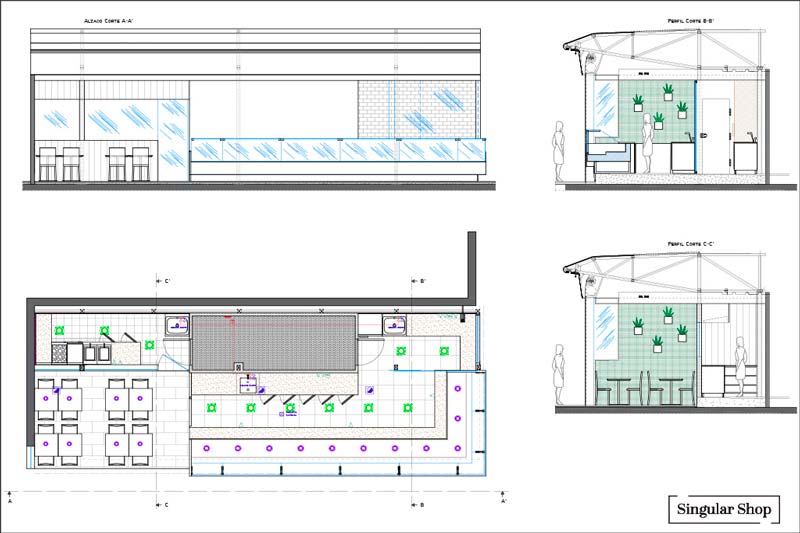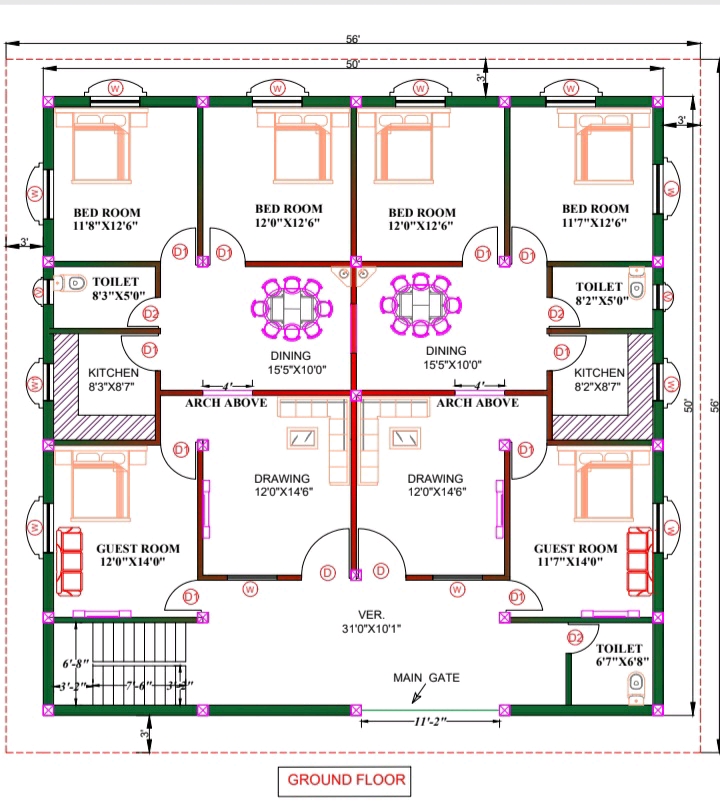Loading...
the plan of an outdoor living area is shown
A site plan for a public park with a rectangular shape, featuring a large grassy area in the center, surrounded by a variety of colorful flowers and neatly trimmed hedges. the park is located in the middle of the image, with a parking lot on the right side and a few cars parked along the sides. the parking lot is marked with a "road 20.0" wide area, and there are several buildings visible in the distance. the plan also shows the surrounding area, including a few trees and shrubs, as well as a few flowers scattered throughout the area.
Jul 11
Remix
 No comments yet
No comments yet Get the Ideal House App
Get the Ideal House App





