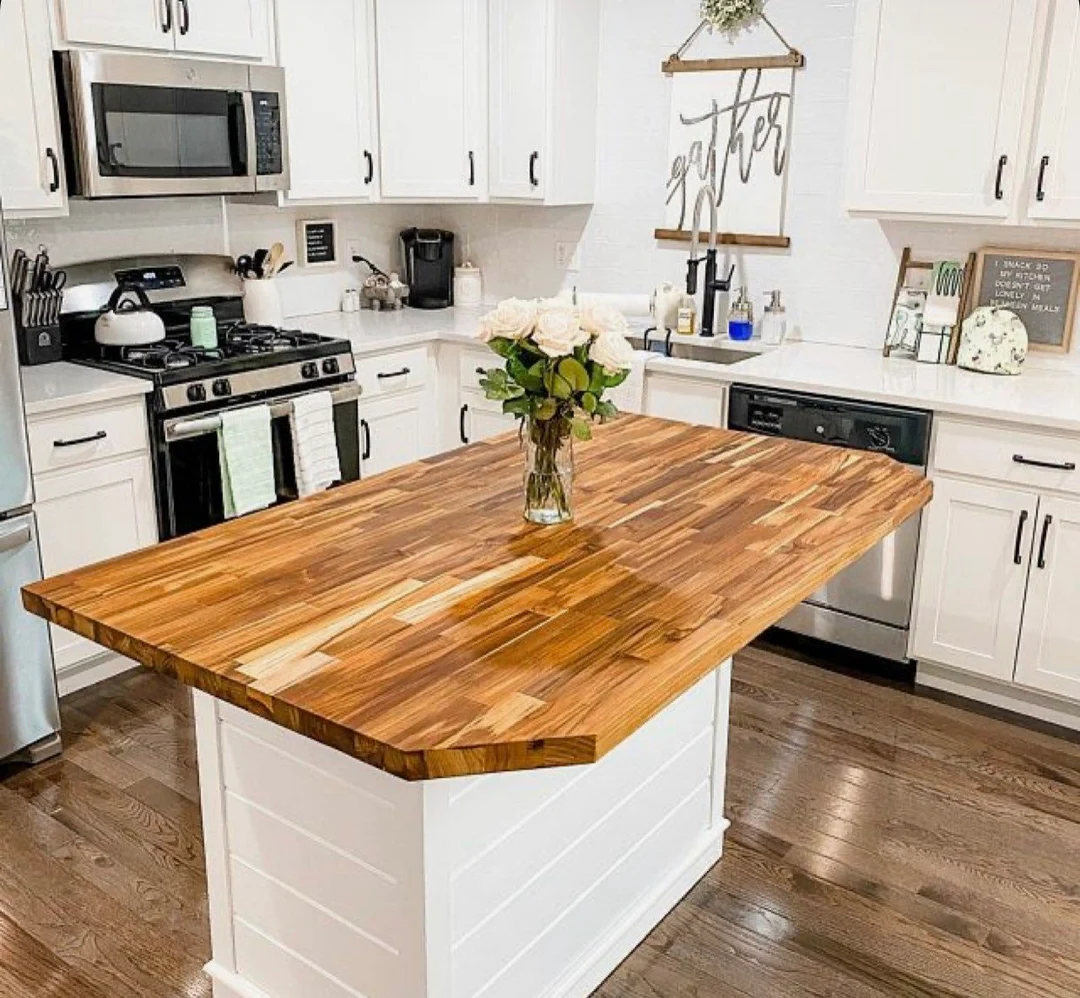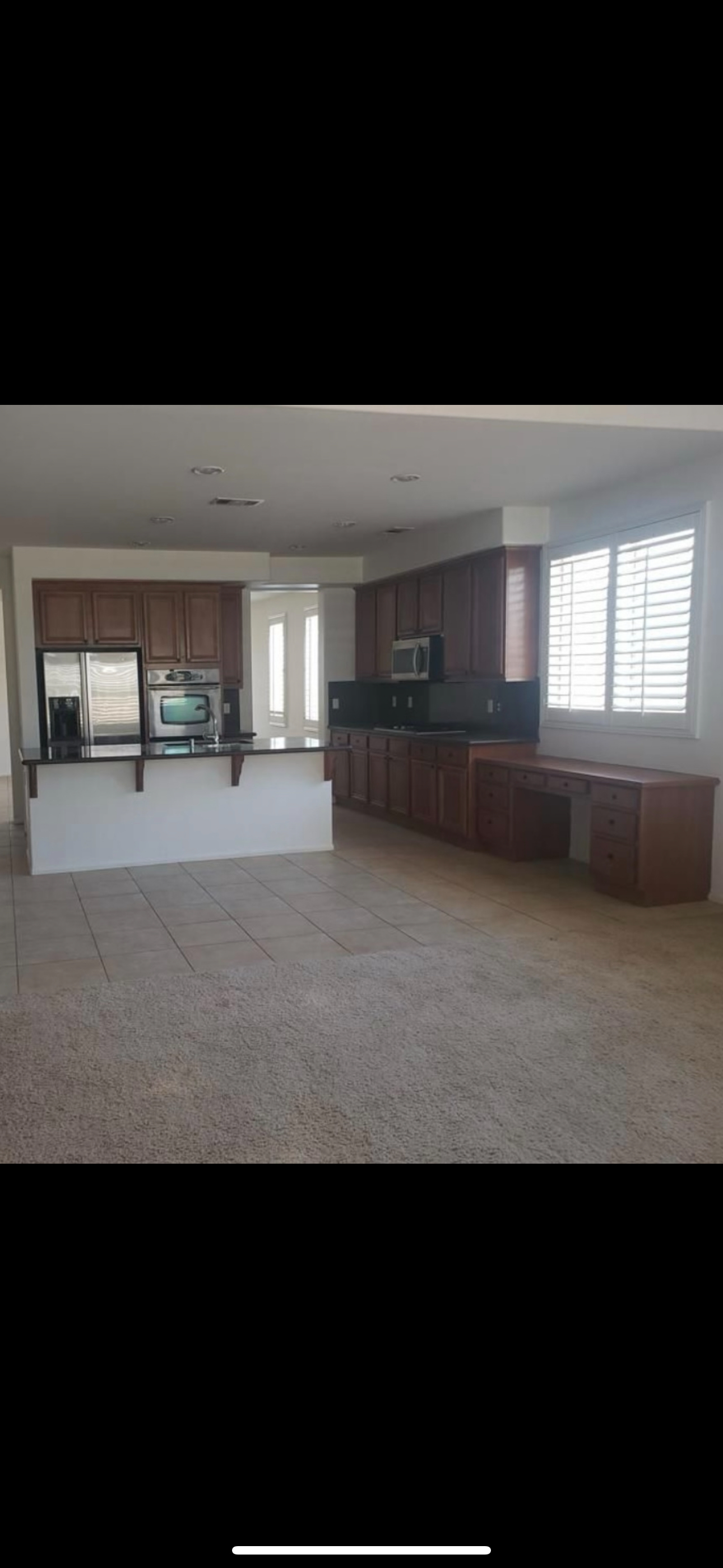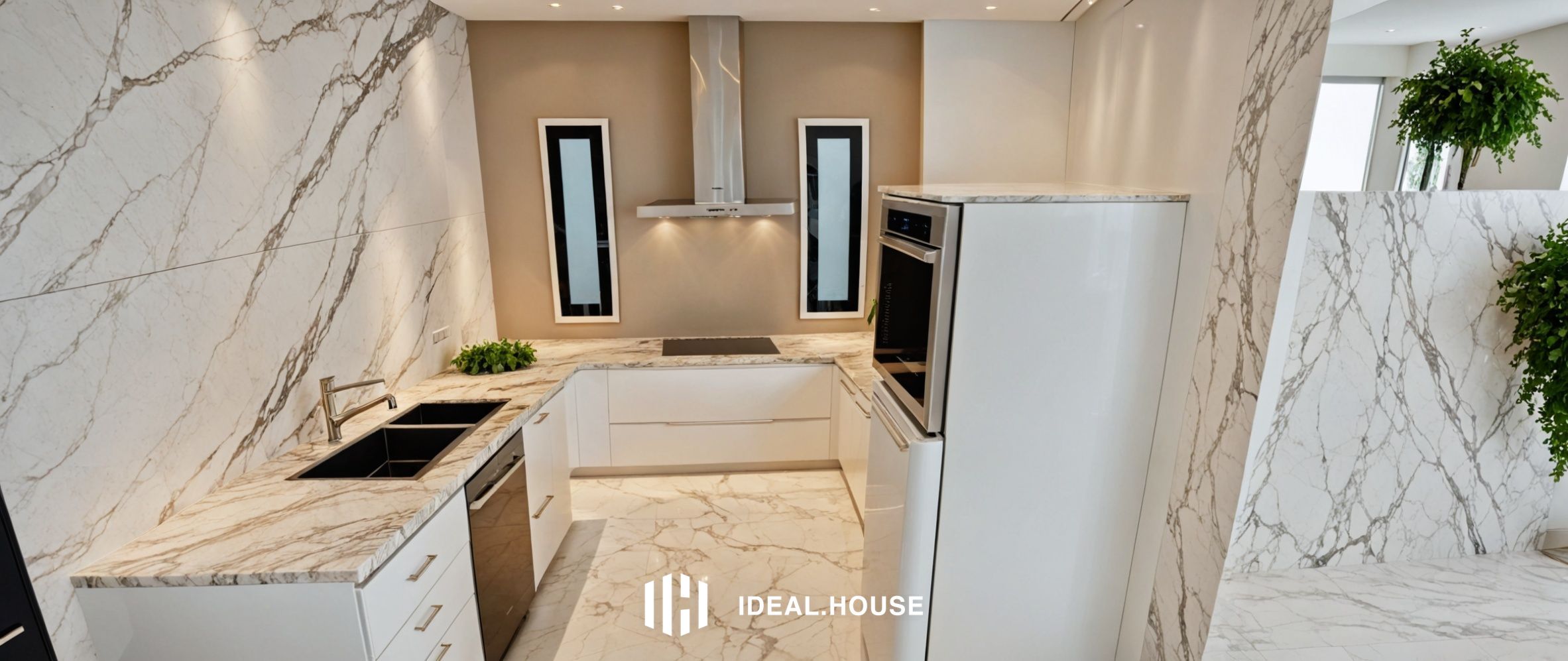
Kitchen Island Sizing Guide
The perfect island balances prep space and movement:
Standard height: 36" (bar seating: 42")
Minimum width: 24" for appliances, 12" overhang per stool
Clearance: 42" walkways around it
For large kitchens, add a sink or cooktop; in small spaces, use on wheels. Material pairing: butcher block top + metal base for contrast.
Safety Note: Round corners if kids are present.
#KitchenIsland #RenovationTips #CulinaryDesign #FunctionalSpaces #HomeChef
May 29, 2025
0 comment in total
 No comments yet
No comments yetYou may also like




+14
Kitchen Island Seating Goals? 🍽️✨
Elevate your kitchen’s style and function with a multi-purpose island + seating! Here’s how:
· Space-saving stools: Opt for backless or slim-profile designs (like acrylic or metal) to maximize legroom.
· Material mix: Pair a butcher-block countertop with woven stools for warmth, or go sleek with marble + leather.
· Proportions matter: Allow 28–30" per stool—divide your island’s length by 30 to find the ideal number.
· Double-duty storage: Choose islands with built-in cabinets or spice racks (like this rolling option).
· Lighting love: Hang pendant lamps low (30–36" above counter) for cozy vibes.
What’s your dream island setup—minimalist or boho? Share below! 👇
#SmallSpaceSolutions #KitchenIslandBar #BreakfastNook #StoolDecor #ModernFarmhouse

2
Nautical Kitchen Island Style: Anchor Your Culinary Space! ⚓️🍳
Elevate your kitchen with a nautical-inspired island. 🌊 Opt for materials like a distressed wood countertop or a backsplash with subtle blue mosaic tiles resembling waves.
🌟 Tip: Incorporate seating with rope accents or cushions in navy and white stripes for a true maritime feel. 🌟
Hardware in brushed nickel or aged brass can mimic ship fittings. This is an essential piece for creating a coastal kitchen. Save this for your island design inspo! 🐚 #NauticalKitchenIslandIdeas #KitchenIsland #CoastalKitchen #KitchenDesign #HomeDecorInspo #InteriorDesignIdeas #SeasideStyle #HomeIdeas #KitchenInspo #FarmhouseKitchen




Kitchen Alchemy: Where Meals Become Magic
Your culinary lab needs:
• Magnetic knife strip → death to cluttered drawers
• Hidden compost chute → eco-warrior stealth
• Quartz waterfall island → crumb avalanche control
Share your #1 kitchen hack!
#ChefLife #Kitchen #KitchenDecor #KitchenIsland



Kitchen Island Design——Enhance Your Cooking Space
A kitchen island can be a game - changer in your kitchen, providing extra counter space, storage, and seating. When it comes to kitchen island design ideas, the possibilities are endless. You can choose from different shapes like rectangular, square, or even circular. The height of the island can vary depending on whether you want it to be a casual dining area or just for food preparation. Adding a breakfast bar with stools around the island can make it a social hub in your kitchen. Storage options can include cabinets, drawers, and even a wine rack. The surface material can be selected based on durability and style, such as quartz, granite, or butcher block. These design ideas can help you create a kitchen island that fits your needs and complements your kitchen’s overall design. Share your kitchen island photos and experiences!
#KitchenIslandDesign #HeartOfHome #GatheringDesign #TactileSurfaces #CulinaryTheater

1
Sophisticated Kitchen Island Ideas: Minimalist & Functional ✨
Elevate your kitchen with a minimalist island that blends style and functionality. Achieve ultimate sophistication by focusing on clean lines and smart design. 🤍
Consider these island essentials:
* **Clean Design:** Opt for a simple silhouette, possibly with integrated seating.
* **Quality Materials:** Marble, quartz, or a sleek wood countertop.
* **Seamless Storage:** Handleless drawers or open shelving for a minimalist look.
* **Neutral Palette:** Complements your kitchen's existing scheme.
* **Strategic Lighting:** Pendant lights to highlight the island's beauty.
Create a focal point that enhances both aesthetics and usability. Save for your dream kitchen island! 🌿 #KitchenIslandIdeas #MinimalistKitchen #KitchenDesign #HomeDecorInspo #FunctionalDesign #InteriorStyling #SophisticatedSpaces #KitchenInspo #ModernKitchen #IslandInspiration
Industrial Farmhouse Kitchen Islands: Style Meets Function! 🛠️🍎
The kitchen island is often the heart of the home, and an industrial farmhouse island blends style and practicality perfectly! I adore islands with substantial wooden countertops – think butcher block or a thick plank wood – paired with robust, dark metal bases or frames. 🪵 This provides ample workspace and a touch of rugged charm. Open shelving underneath or industrial-style drawers add extra storage. It's the ideal spot for meal prep, casual dining, and gathering with loved ones. What do you love most in a kitchen island? #IndustrialFarmhouseIsland #KitchenIslandIdeas #FarmhouseIsland #IndustrialIsland #KitchenDesignIdeas #IslandInspo #HomeKitchen #WorkspaceGoals #DecorIdeas #KitchenReno
Japandi Kitchen Islands: Function Meets Form 🍳
A Japandi kitchen island seamlessly blends utility with understated elegance. Think natural wood countertops or a minimalist matte finish. Incorporate clean lines and avoid overly ornate details. Storage is often integrated with handleless drawers or open shelving for display. The island serves as a functional hub for food preparation, casual dining, and gathering, all within a serene and uncluttered aesthetic. 🪵 Save this for your kitchen island inspiration! #JapandiKitchenIslandIdeas #KitchenIslandIdeas #KitchenDesignIdeas #JapandiKitchen #MinimalistKitchen #NaturalWoodIsland #FunctionalKitchen #HomeCooking #KitchenInspo #IslandDesign

Butcher Block Island: Kitchen MVP
Multi-tasking beast:
• Maple top → knife-scarred character
• Locking casters → rearrange on a whim
• Built-in outlets → blender battles won
Pro tip: Rub with beeswax monthly!
#ChefLife #kitchendecor #Kitchen #ButcherBlockKitchenIsland

Eclectic Kitchen Islands: Function Meets Flair! 🍳✨
Your kitchen island is more than just prep space – it's a style statement! 💥 Dare to be different by infusing eclectic charm. Think beyond standard cabinetry; opt for a vintage apothecary cabinet repurposed as an island, or a butcher block top on a boldly colored base. Mix seating with contrasting stools – perhaps industrial metal stools alongside a velvet bench. It’s about blending practical function with a generous dose of personality. Make your kitchen a true heart of the home that reflects your unique aesthetic! 💖 #EclecticKitchenIslandIdeas #KitchenDesignIdeas #UniqueKitchenIdeas #HomeDecorIdeas #DareToBeDifferentIdeas #KitchenInspo #IslandDesign #DecorStyle #FunctionalDecor #StylishKitchen
Industrial Kitchen Island Designs: The Ultimate Workspace 🔪
The kitchen island is the heart of an industrial kitchen! Go for robust materials like concrete, stainless steel, or a thick butcher block top. Pair with a sturdy metal base or even a repurposed industrial cart. Open shelving underneath or metal basket drawers offer practical storage. Exposed pipework details or industrial pendant lights above can further enhance the look. It's a workspace that's as functional as it is visually arresting. What’s your ideal island material? 👇
#industrialkitchenisland #kitchenisland #concretecountertop #stainlesssteel #butcherblock #kitchenworkspace #cookingspace #industrialislandideas #kitchendesign #functionaldesign #industrialkitchenisland #kitchenisland #concretecountertop #stainlesssteel #butcherblock #kitchenworkspace #cookingspace #industrialislandideas #kitchendesign #functionaldesign
Marble Kitchen Islands: The Heart of Luxe Design 🤍
Your kitchen island is more than just a prep space; it's a statement piece! ☁️ Opting for a marble kitchen island instantly elevates your culinary hub to a realm of pure luxury and elegance. The dramatic veins and cool surface of marble create a stunning focal point, perfect for cooking, gathering, and entertaining. Whether it’s a waterfall edge design or a classic shape, a marble island is the epitome of sophisticated kitchen design. Save this for your dream kitchen inspo! ✨ #MarbleKitchenIslandIdeas #KitchenIslandIdeas #MarbleKitchenIdeas #KitchenDesignIdeas #HomeDesignIdeas #LuxuryKitchen #ElegantKitchen #StatementIsland #KitchenRenovation #HeartOfTheHome
Farmhouse Kitchen Islands: Functional & Stylish Hubs 🍎🍴
The kitchen island is often the heart of a farmhouse home, and it deserves to be both functional and stylish! My 'Modern Farmhouse' approach makes it a central hub for cooking, gathering, and beautiful display. 🤍
Elements of a perfect farmhouse island:
* **Butcher Block or Wood Top:** Adds natural warmth and a rustic feel.
* **Open Shelving or Drawers:** For accessible storage of cookware and serveware.
* **Seating Area:** Comfortable stools for casual dining or conversation.
* **Statement Lighting:** Pendant lights above add a decorative touch.
* **Herb Garden Accent:** A few potted herbs can add freshness and color.
What’s your must-have kitchen island feature? Share it! 👇 #FarmhouseIslandIdeas #KitchenIdeas #HomeDecorIdeas #FarmhouseKitchen #KitchenIsland #RusticKitchen #InteriorDesign #FunctionalKitchen #KitchenHub #FarmhouseStyle




+5
Let the kitchen breathe. Let the island speak.
A kitchen island isn't just furniture — it's a statement.
It anchors the room. It hosts your mornings ☕ and your midnight talks 🌙.
It’s where style meets function. And silence meets presence.
A great kitchen island doesn’t scream for attention — it earns it.
✅ Clean lines
✅ Hidden storage
✅ Seamless flow
Marble? Matte black? Natural wood?
Your kitchen island reflects your rhythm, not just your taste.
In a world full of clutter —
keep your kitchen calm, and your island powerful.
Let it speak. Quietly. Boldly. Beautifully.
#KitchenIsland #ModernDesign #MinimalHome #InteriorInspo #KitchenGoals

1
Nordic Inspired Kitchen Islands: Where Form Meets Functionality 🧑🍳
Kitchen islands in Nordic design blend practicality with elegant aesthetics. Nordic Nesting advocates for clean lines, natural materials like wood or stone, and ample workspace. Islands can provide crucial storage, prep space, and a casual dining area. Embrace simplicity and ensure the design complements the overall kitchen scheme. 🌿
✨ Island Essentials:
- Natural wood finishes
- Stone or quartz countertops
- Ample storage drawers/cabinets
- Functional workspace
- Clean, minimalist design
Save this for your kitchen island inspo! #NordicKitchenIslandIdeas #KitchenIslandIdeas #FunctionalKitchenIdeas #ScandiKitchenIdeas #KitchenDesignIdeas #InteriorDesign #HomeDecor #KitchenRenovation #ModernKitchen #Workspace
Farmhouse Fresh: Creating a Welcoming Kitchen Island 🍎
Farmhouse style evokes comfort and rustic charm, and the kitchen island is its heart! Let's make yours a welcoming hub for cooking and gathering. 🏡 We're all about natural materials and a laid-back vibe.
Tips for your island:
* **Rustic Materials:** Reclaimed wood, shiplap details, or distressed finishes.
* **Comfortable Seating:** Stools with natural wood or woven elements.
* **Functional Storage:** Open shelving for pottery or baskets.
* **Earthy Color Palette:** Whites, creams, muted greens, and blues.
* **A Touch of Greenery:** Fresh herbs or a simple floral arrangement.
Make your kitchen the warmest place in the house. Save this inspo for your renovation! 🌻 #FarmhouseIdeas #KitchenIslandIdeas #FarmhouseKitchenIdeas #RusticKitchen #KitchenInspo #HomeRenovation #CozyKitchen #InteriorStyling #DesignTips #CountryStyle
The Functional Kitchen Island: More Than Just a Workspace 🍳
A kitchen island can be the heart of your home, but its function should always guide its form. I design them to be highly practical workspaces that also enhance your kitchen's flow and aesthetics. Think integrated storage with pull-out drawers or cabinets for cookware and serving dishes. Consider built-in chopping boards or even a small sink to streamline meal prep. Materials should be durable and easy to clean. It's about creating a versatile hub that supports cooking, dining, and socializing, all while looking beautiful. ✨
What’s your must-have island feature? #formfollowsfunction #kitchenislandideas #functionalkitchen #kitchendesign #smartstorage #kitchengoals #homecooking #designinspiration #kitchenhacks #interiordecor
Kitchen Island Inspiration: Farmhouse Functional Style! 🍽️
A kitchen island can be the heart of your farmhouse kitchen! 💖 It offers invaluable workspace, extra seating, and stylish storage. Opt for a butcher block top for that rustic touch or a painted finish in a soft neutral. Incorporate open shelving or drawers for storing cookbooks and kitchen essentials. You can even add a pull-out cutting board! Consider bar stools with wooden or woven seats for a relaxed feel. This is where memories are made – from quick breakfasts to holiday baking! 🍪
#farmhousekitchenisland #kitchenislandideas #FarmhouseKitchenIslandIdeas #KitchenIslandIdeas #KitchenDesignIdeas #ModernFarmhouseIdeas #RusticKitchen #HomeRenovation #KitchenInspo #FunctionalKitchen #IslandSeating #KitchenMakeover










