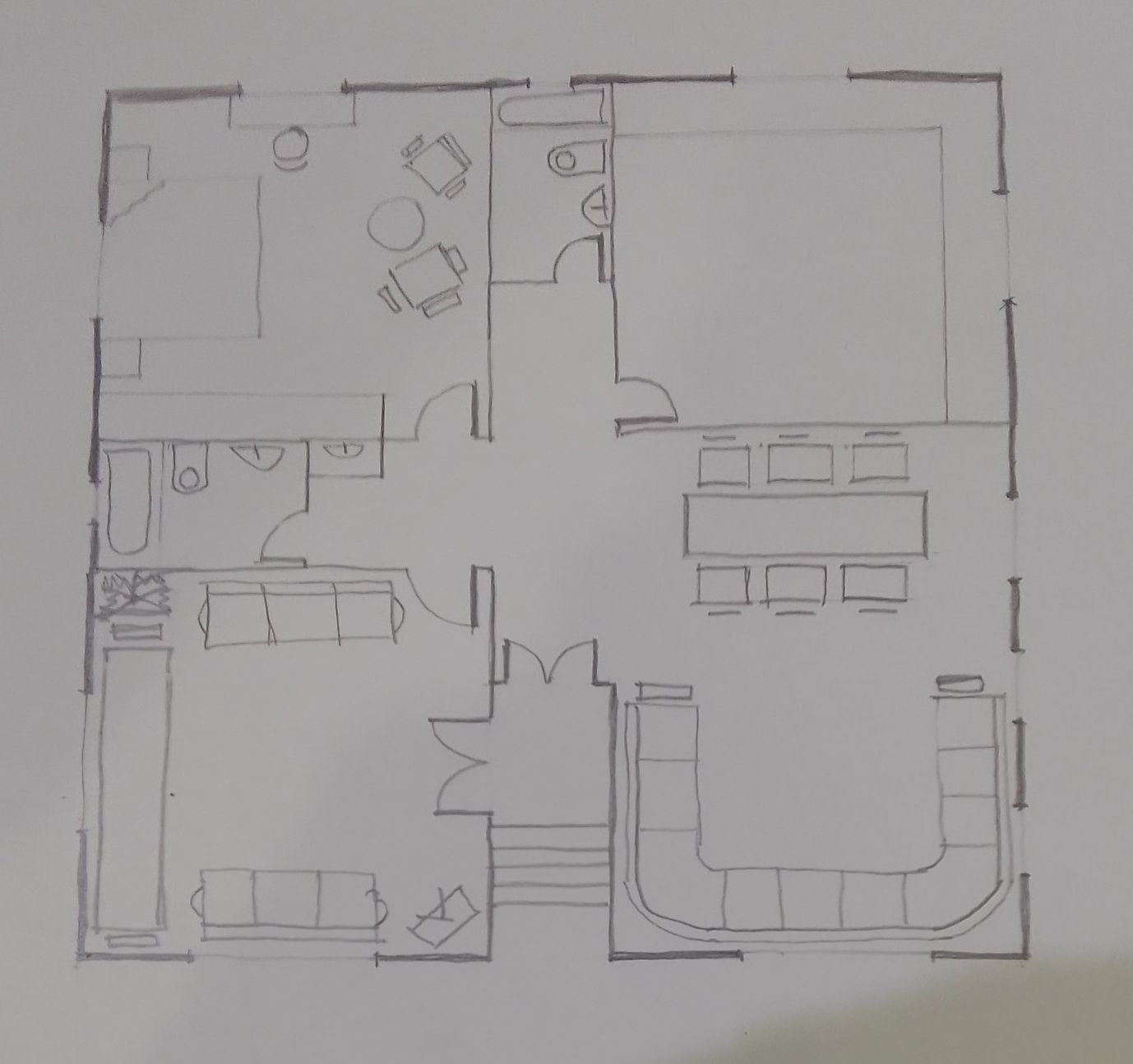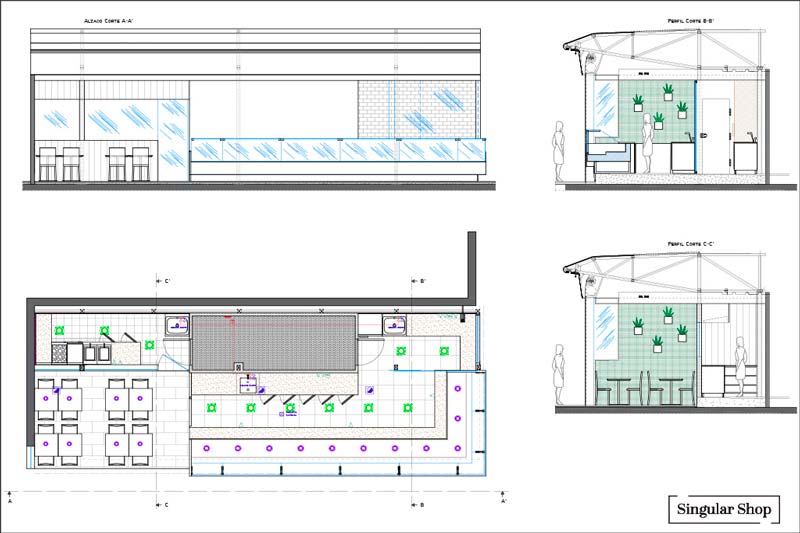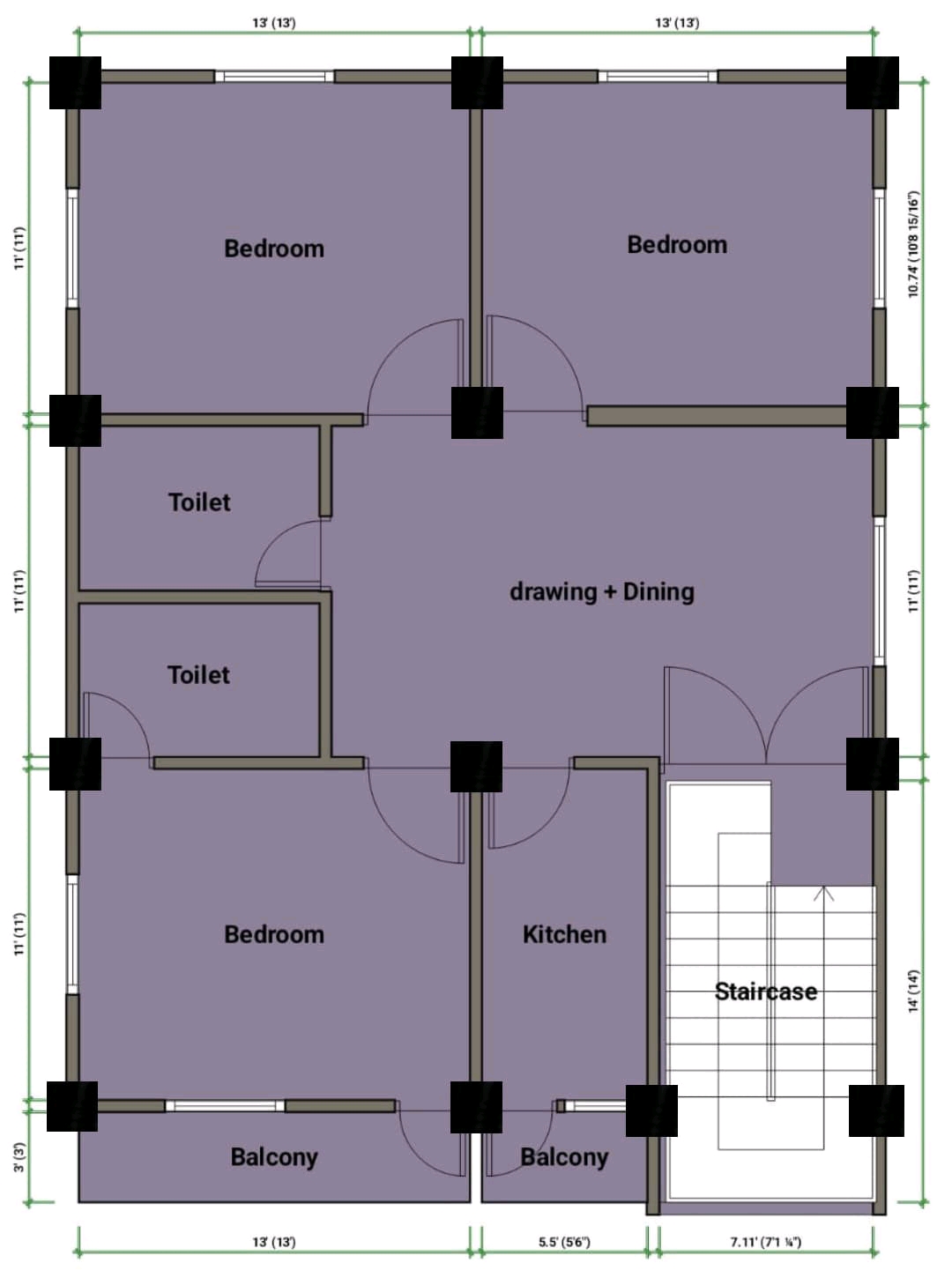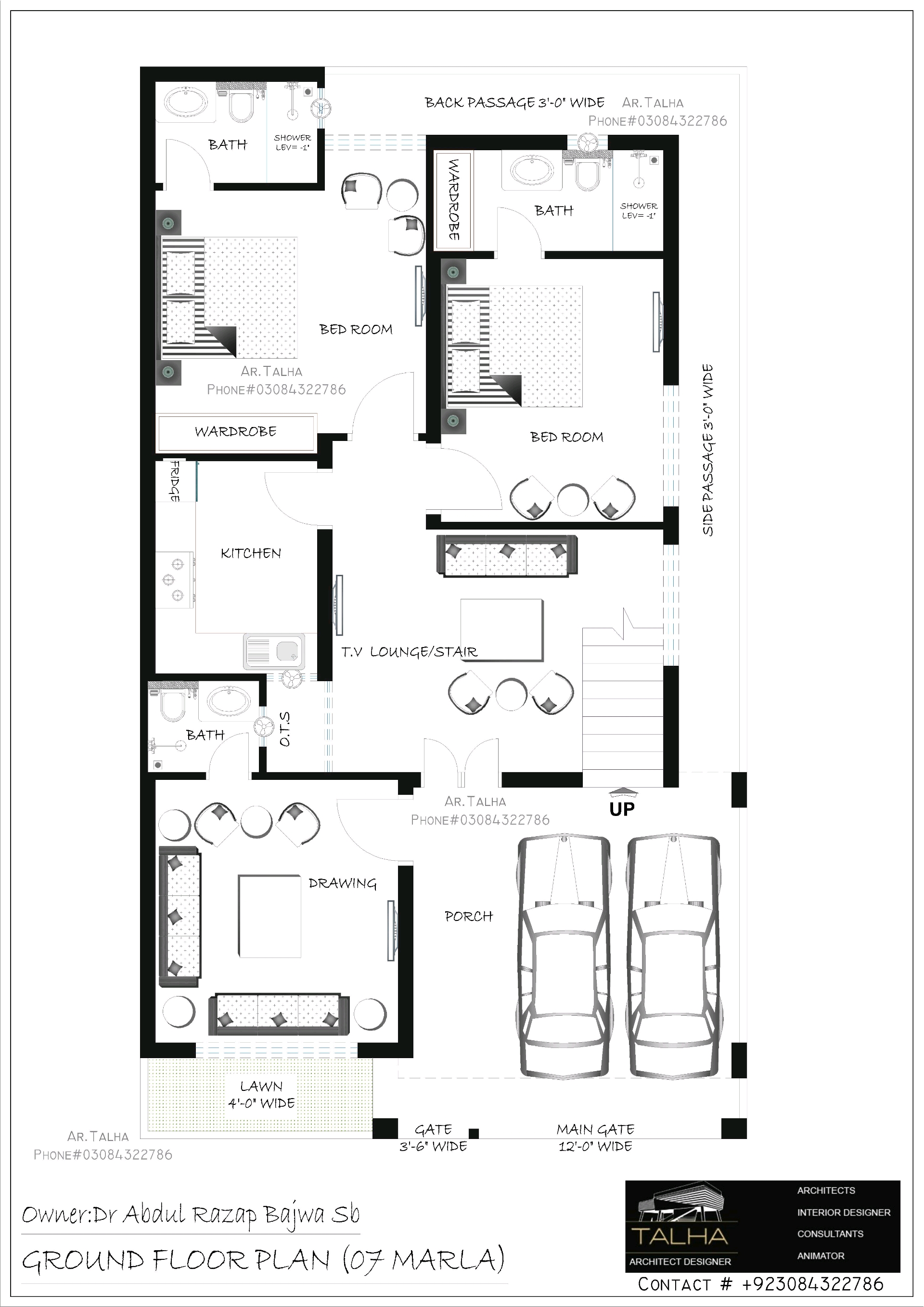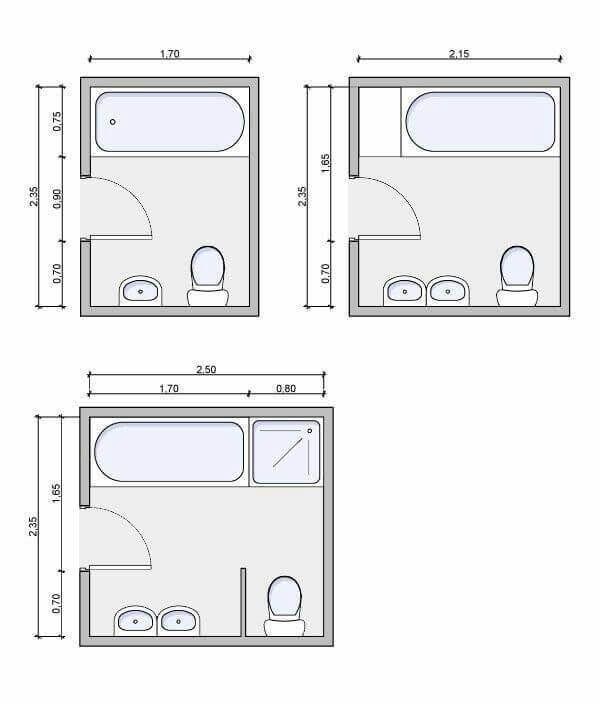Loading...
the floor plan of a modern apartment with a sink, toilet and kitchen
A floor plan of a small, minimalist apartment with a minimalistic design. the image is a top-down perspective, showing the layout of the room, including a kitchen, living room, bedroom, and bathroom. the room is divided into two sections, with the kitchen on the left and the living room on the right. The kitchen has a large window, a sink, a countertop, and a refrigerator, while the bedroom has a bed, a dresser, a nightstand, a mirror, and an armoire. The living room has a wooden shelf and a window, and the kitchen also has a sink and a mirror. the floor plan is in black and white, with a minimalist aesthetic.
1 منذ أيام
ريمكس
 لا توجد تعليقات بعد
لا توجد تعليقات بعد احصل على تطبيق Ideal House
احصل على تطبيق Ideal House















