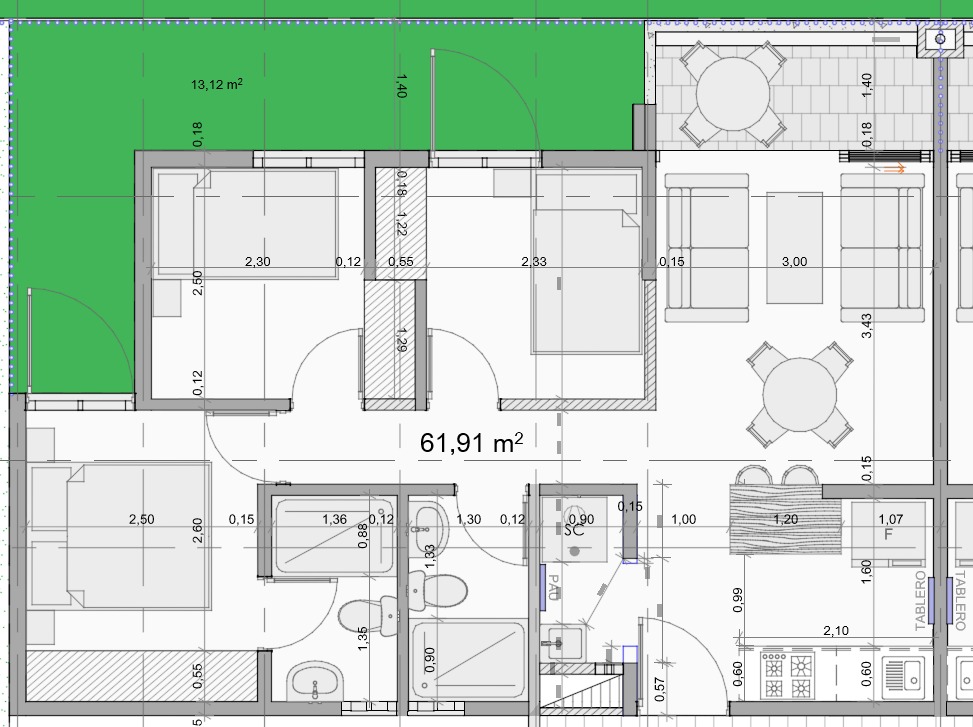a floor plan that shows a kitchen, bedroom and living room
A 3d rendering of a floor plan of a modern apartment with a minimalist design. the image is taken from a top-down perspective, showing the layout of the room with wooden flooring and a gray area rug. on the left side of the image, there is a table with information about the apartment's layout, including the size, location, and features. the table is surrounded by white furniture, including a sofa, a coffee table, and a TV, which are arranged in a neat and orderly manner. the room also has a small garden, adding a touch of greenery to the space. the overall design of the apartment is minimalistic, with clean lines and a minimalist aesthetic.
7 Eyl
 Henüz yorum yok
Henüz yorum yok





