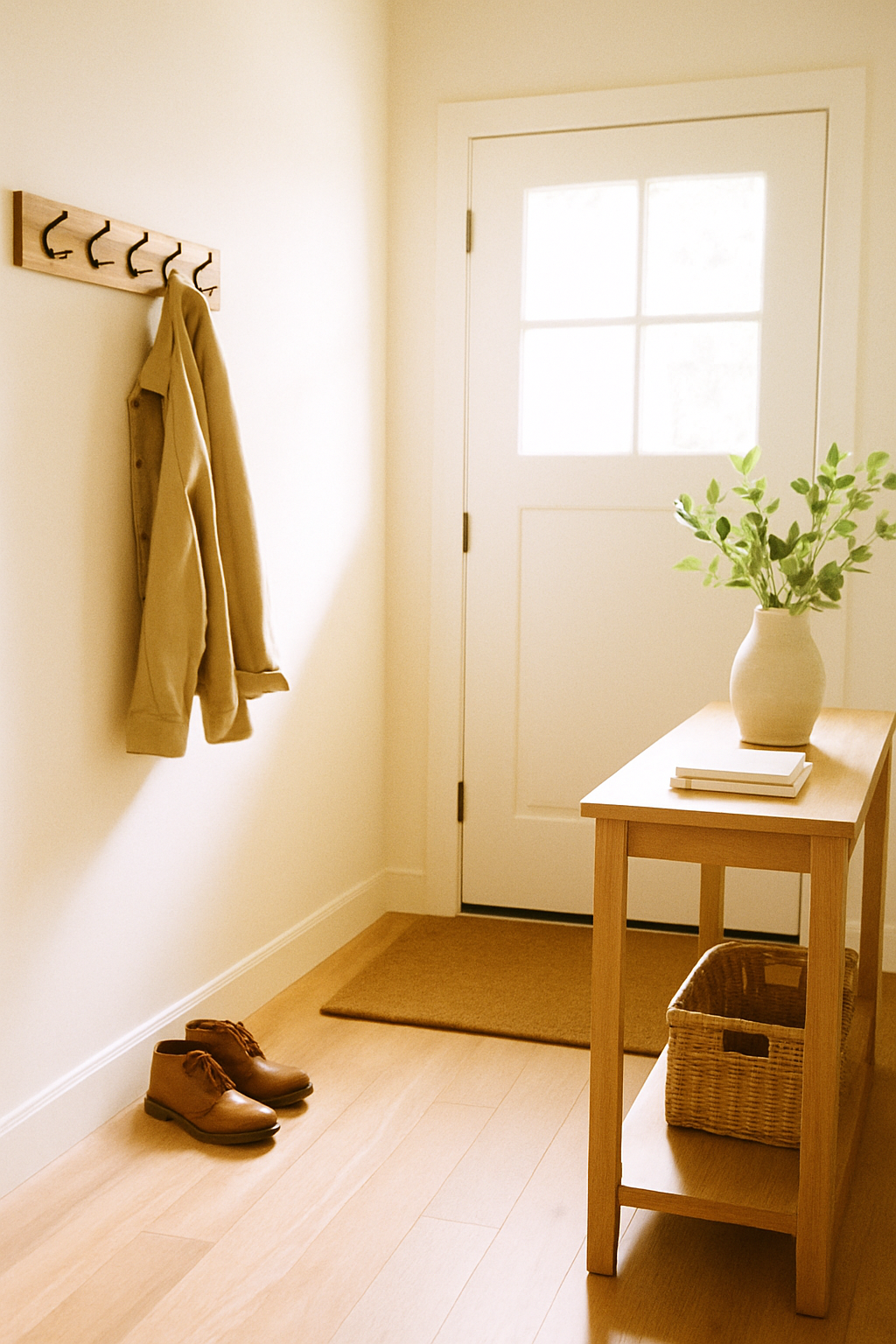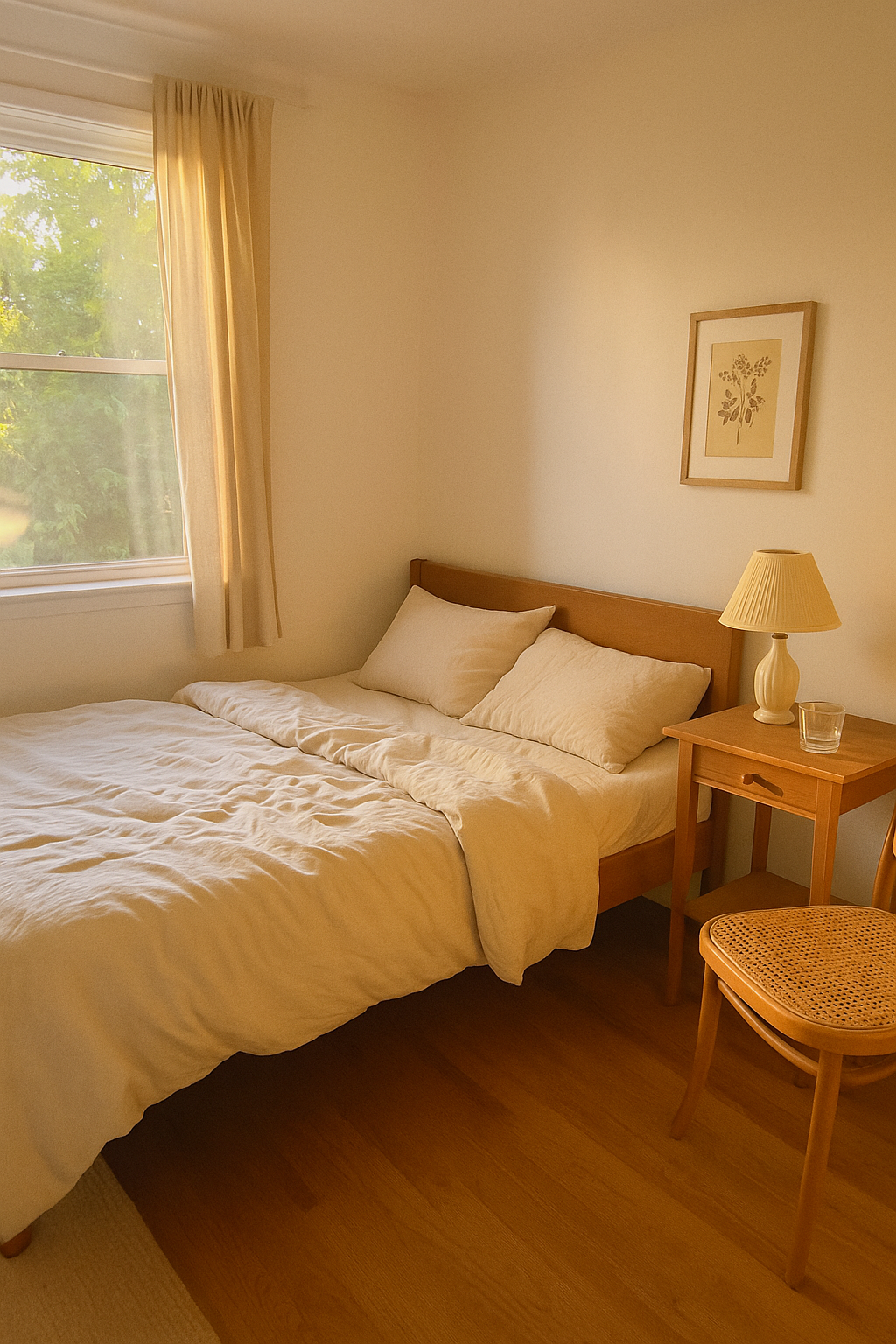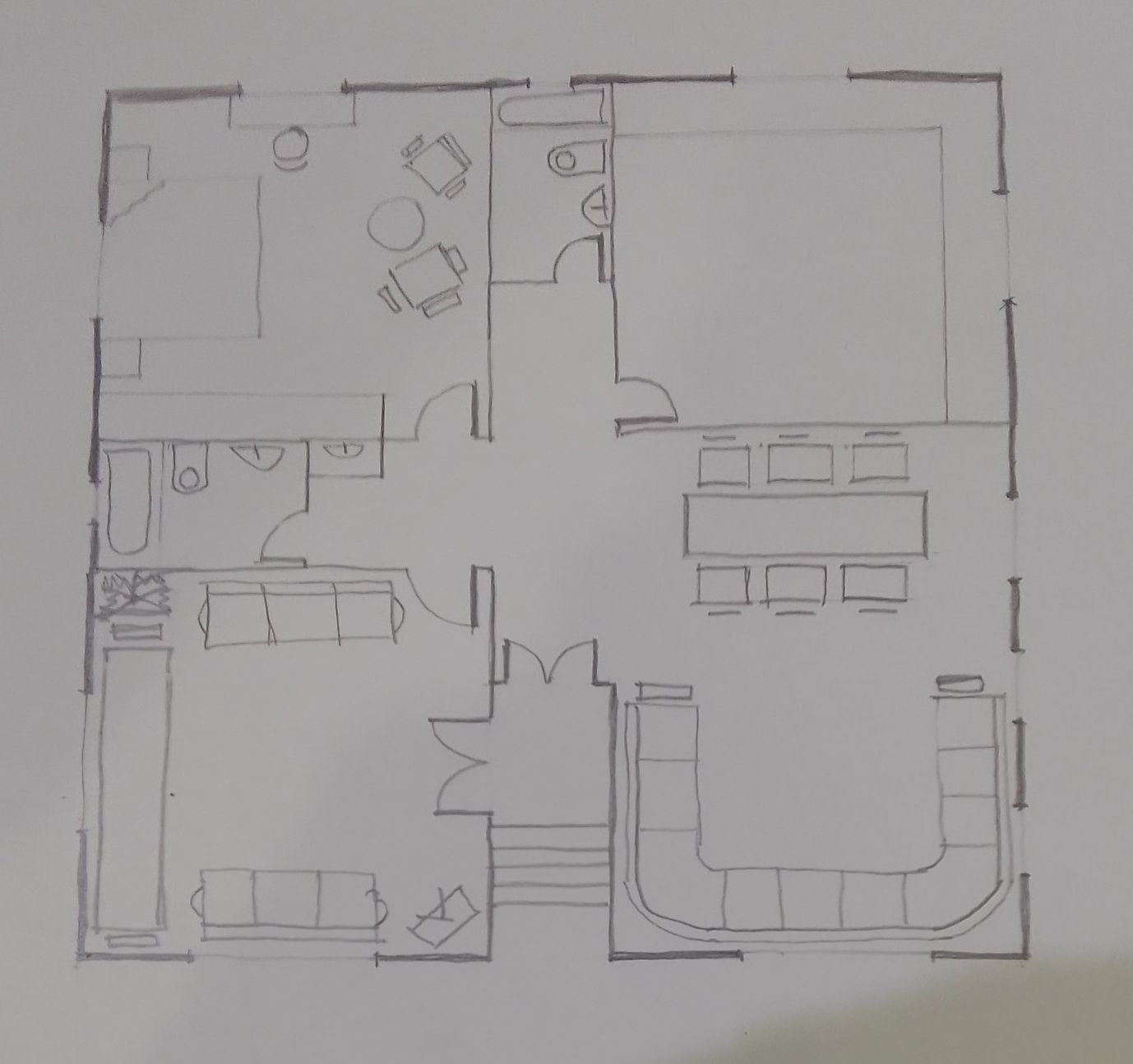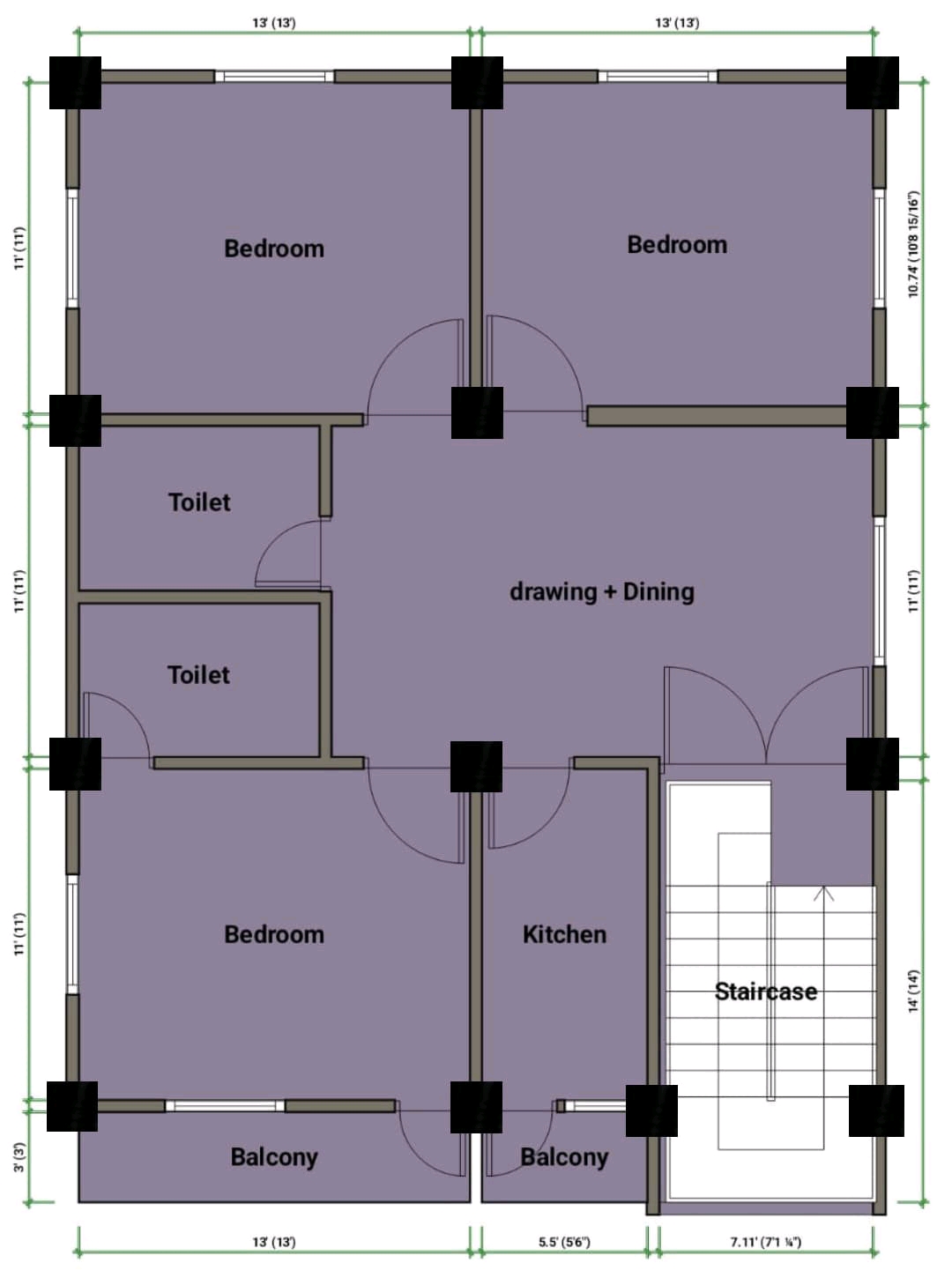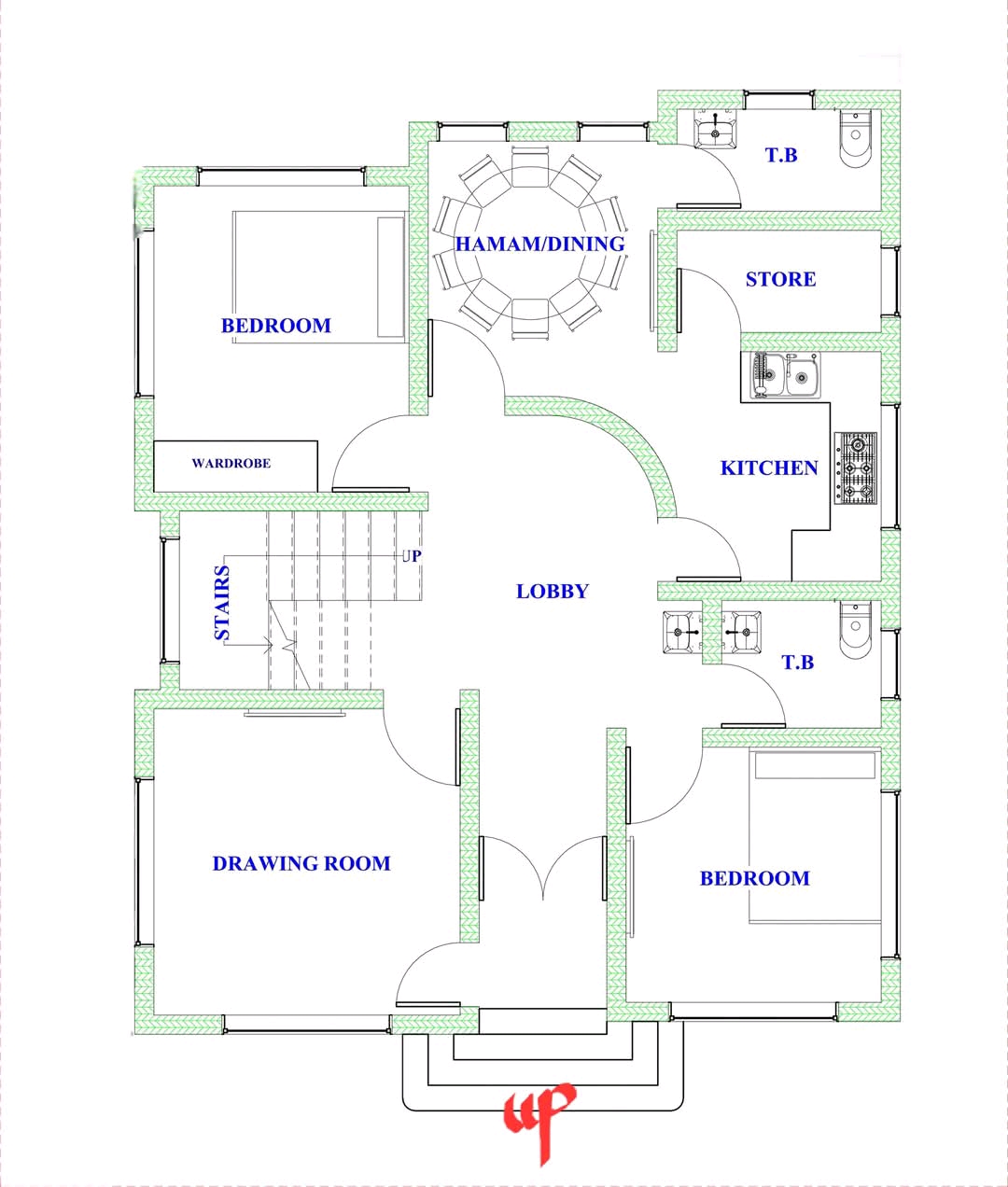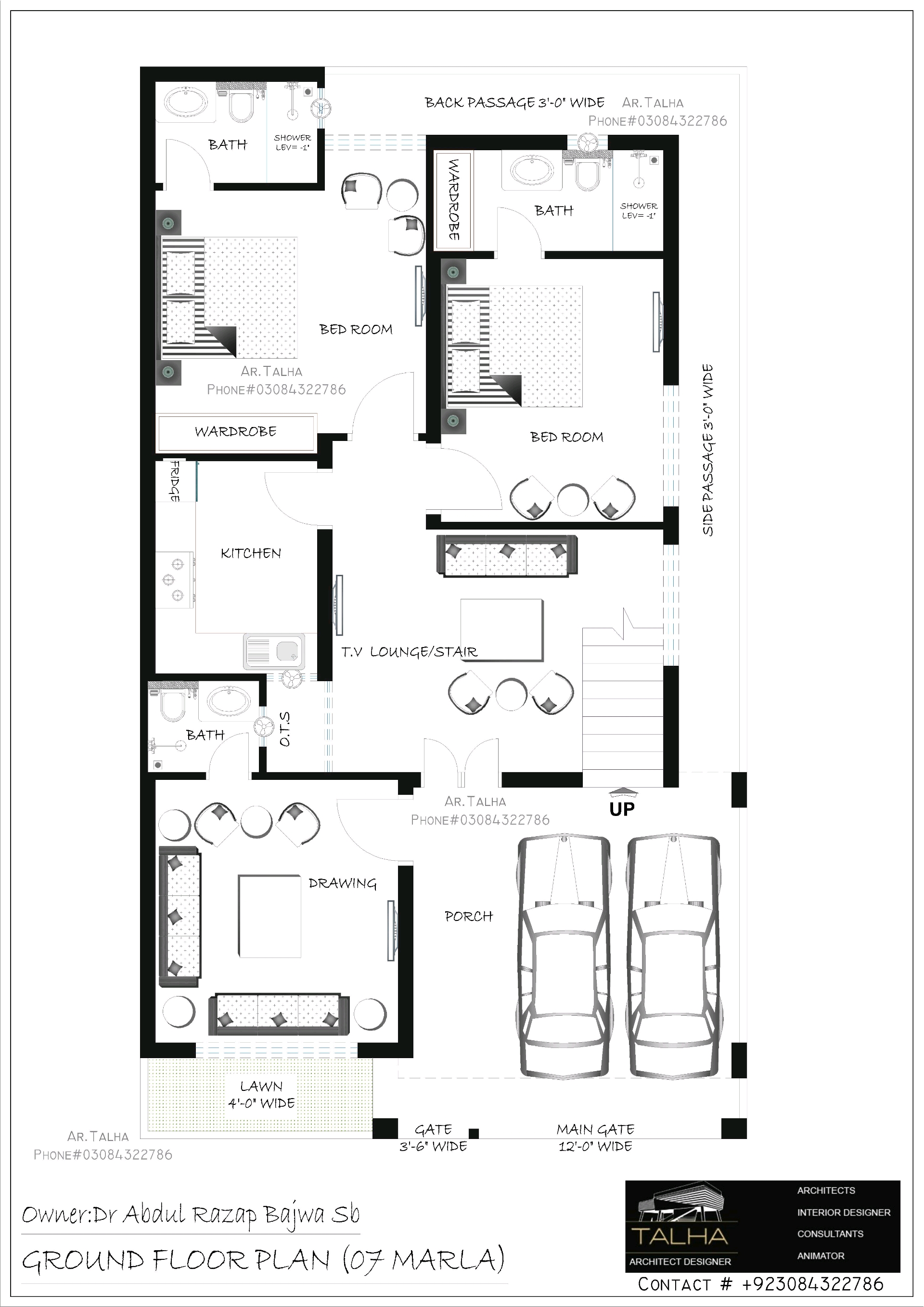Loading...
a 3d rendering shows a group of individual house plans
A 3d rendering of a floor plan of a two-story apartment with an open concept layout, featuring a simple, minimalist design with a plain, light gray background. the image is a perspective from a top-down perspective, looking down on the layout of the floor plan, showing the main floor, which includes a living room, kitchen, dining area, bedroom, and bathroom. the living room is located on the left side of the image, with the kitchen and dining area on the right side. the kitchen is located in the center of the plan, with a sink, stove, and refrigerator, while the dining area is located to the left of the kitchen. the bedroom has a large window, and the bathroom has a shower, toilet, and sink. the apartment also has a balcony with a view of the surrounding area.
6 gün önce
Remiks
 Henüz yorum yok
Henüz yorum yok Ideal House Uygulamasını Al
Ideal House Uygulamasını Al















