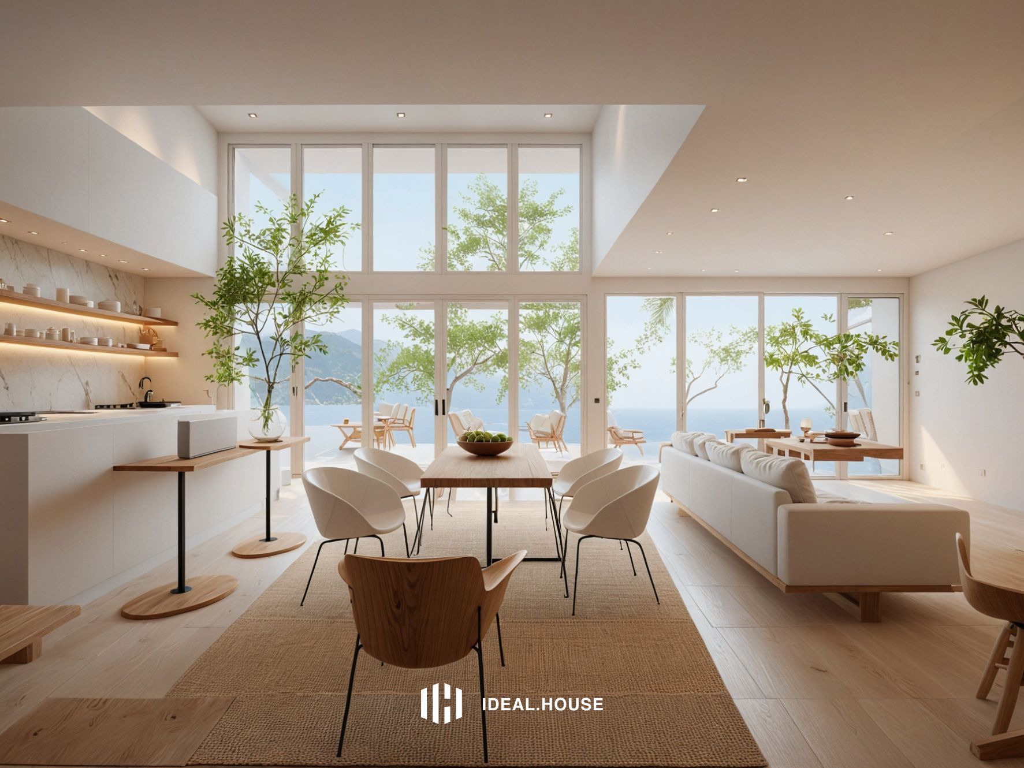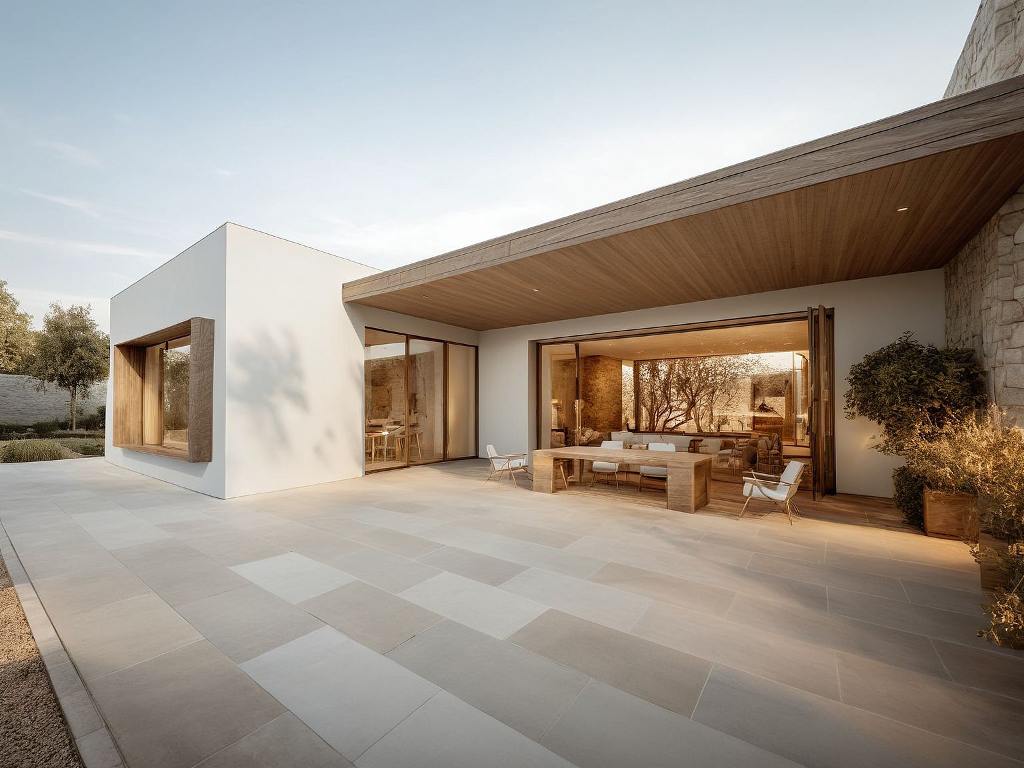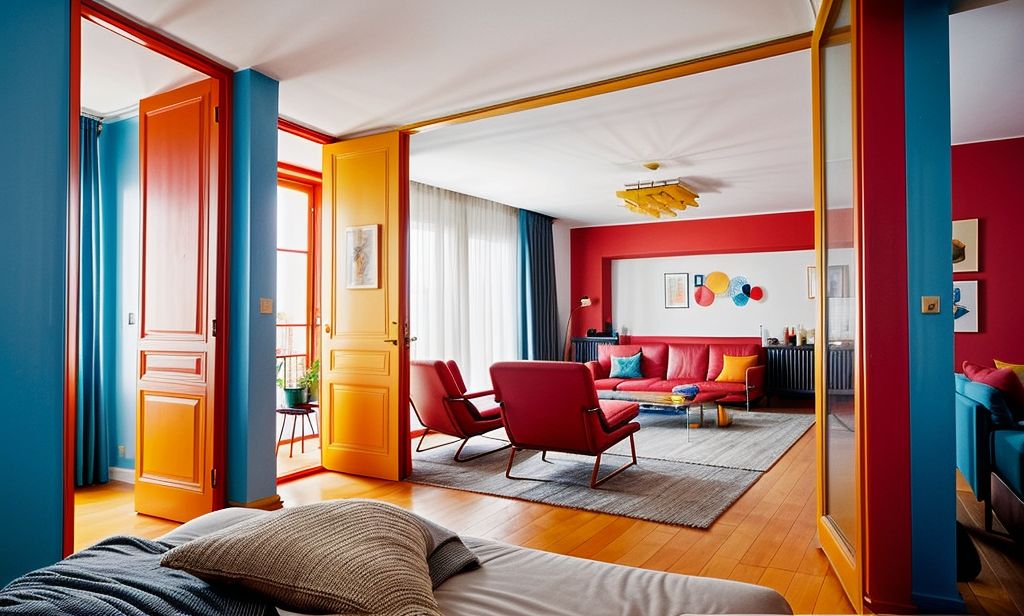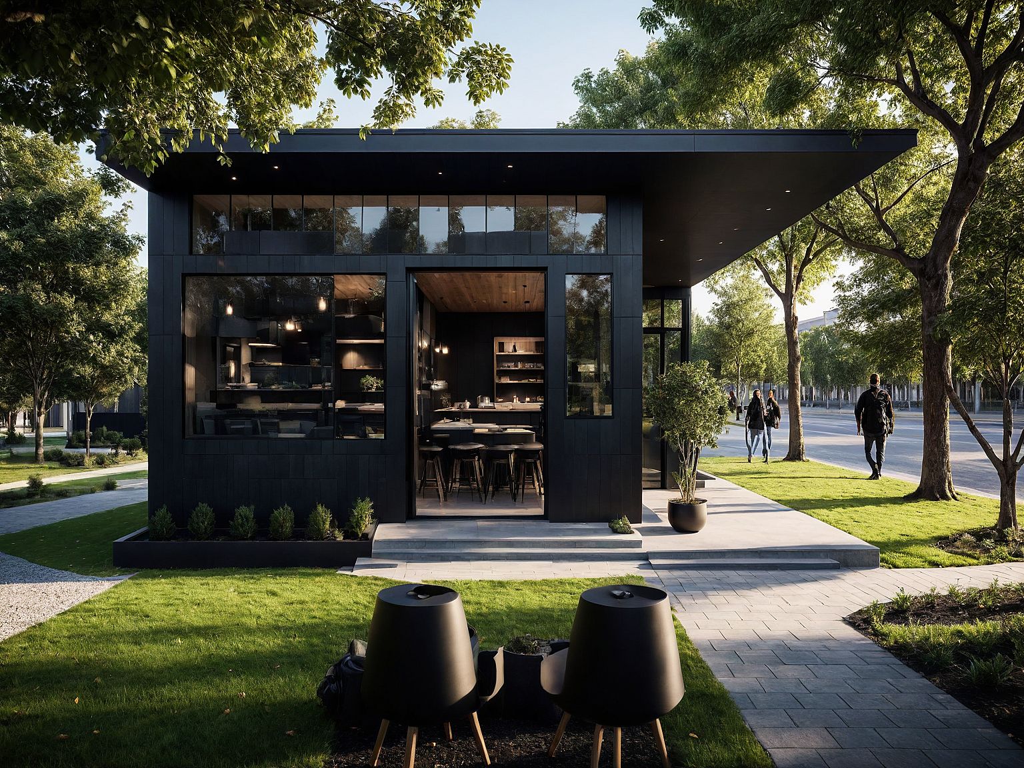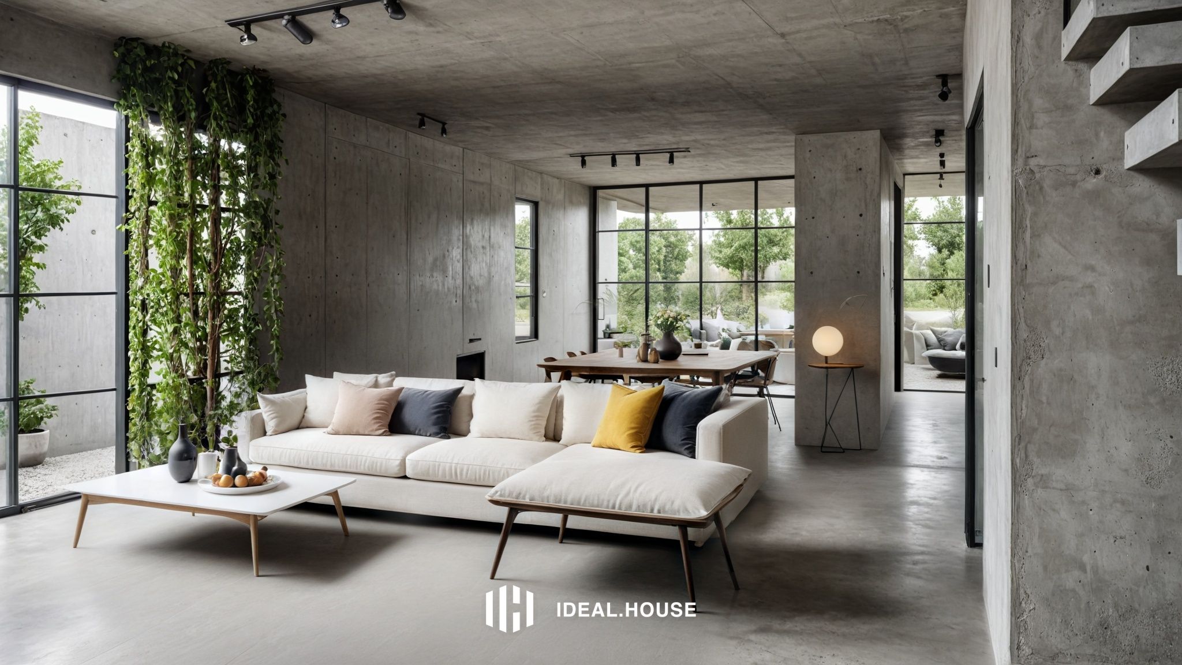a large open space with a kitchen table and open window
A photo-realistic rendering of a modern, minimalist kitchen and dining area in a minimalist, open-plan living space. the image is taken from a high angle, looking down on the interior of the house. the kitchen features white walls, wooden cabinets, and a large window on the right, allowing natural light to enter the space. The floor is made of light-colored wood, and the walls are painted white. on the left side of the image, there is a wooden shelf with various plants and decorative items, adding a touch of greenery to the otherwise neutral-toned space. a white refrigerator is situated in the center of the kitchen, with a sink and a stove above it. a dining table with four chairs is placed in the middle of the room, providing a place to sit and enjoy the view. the room is well-lit with natural light coming through the large windows, which offer a glimpse of the greenery outside. the overall aesthetic of the space is minimalistic, with clean lines and a focus on natural beauty.
5 ก.ย.
 ยังไม่มีความคิดเห็น
ยังไม่มีความคิดเห็น





