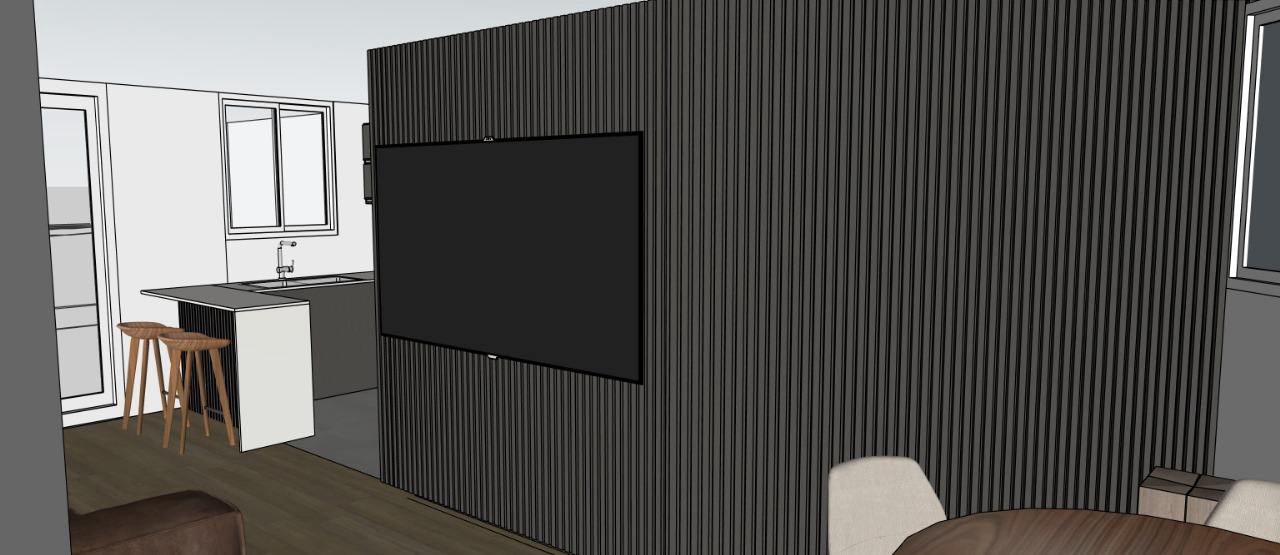a room is built with an area for a kitchen
A floor plan of a small, modern house with a minimalist design, featuring a simple, minimalist layout with a white brick wall and green grass. the floor plan shows the layout of the house, including the living room, kitchen, dining area, and kitchenette, as well as the surrounding area. the room is divided into two sections, with the living area on the left and the kitchenette on the right, and the dining area in the middle. the kitchen is located in the center of the room, with a sink, stove, oven, and refrigerator. The dining area is located on the opposite side of the kitchen, and there are two chairs and a table. The living area is situated between the kitchen and dining area.
1.28 bodega archivo, 2.15 m², 1.72 m² and 1.76 m² in size, with an archive, porteria, and potted plants. The kitchenette is located between the living and dining areas, and has a table, chairs, and a refrigerator. There is also a small garden with green grass and a few trees. the drawing is in 3D, with detailed architectural features, including a car parked in the foreground. the image also shows the location of the car, which is positioned in the bottom left corner of the image.
28 ส.ค.
 ยังไม่มีความคิดเห็น
ยังไม่มีความคิดเห็น



