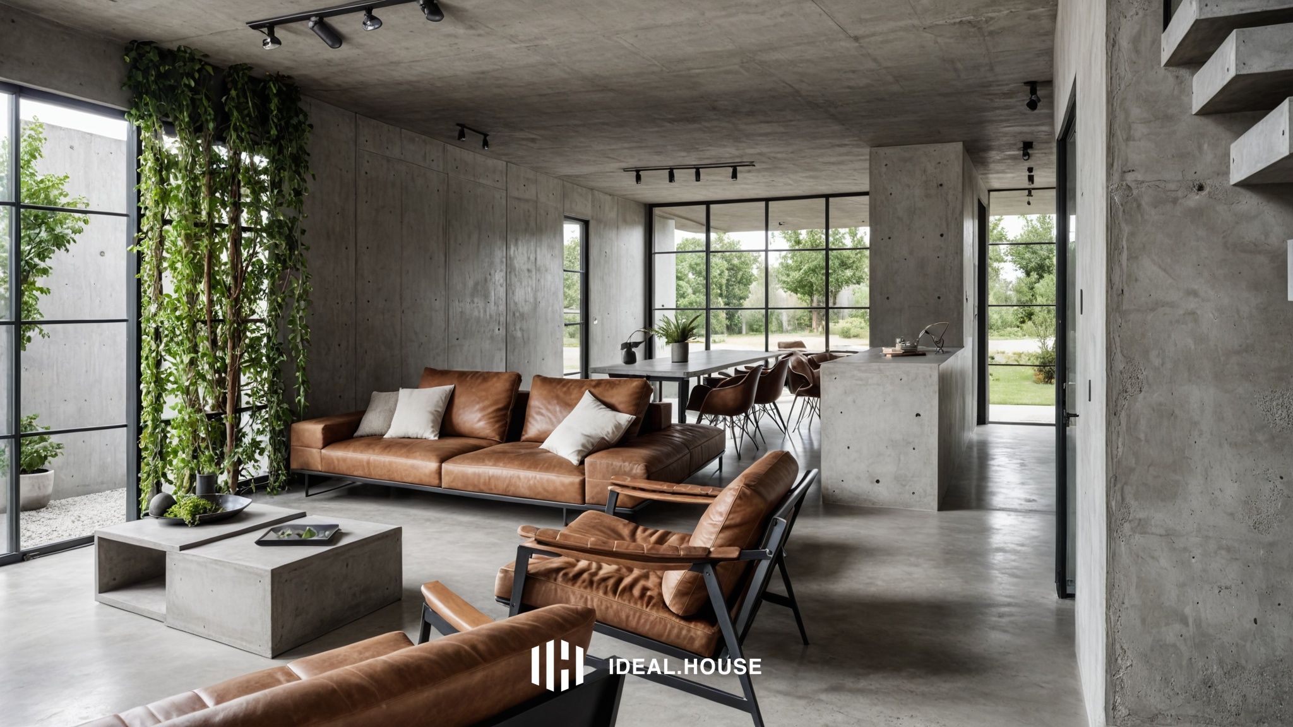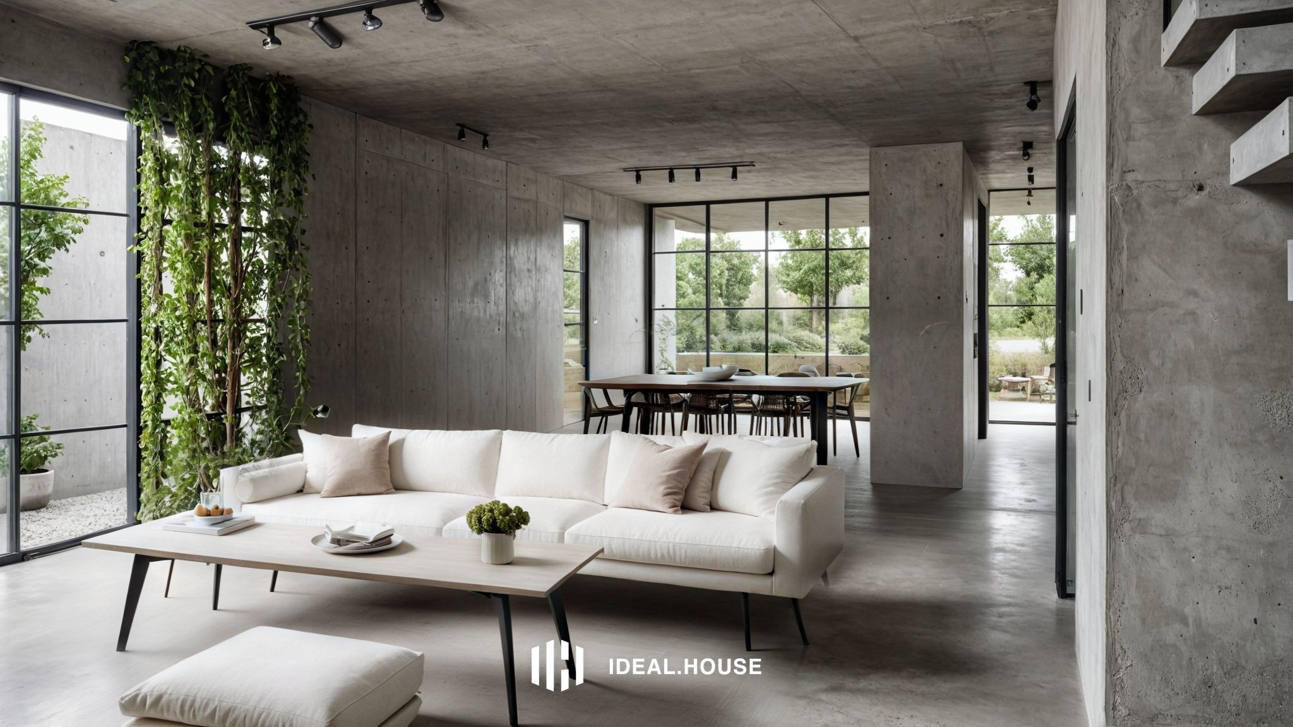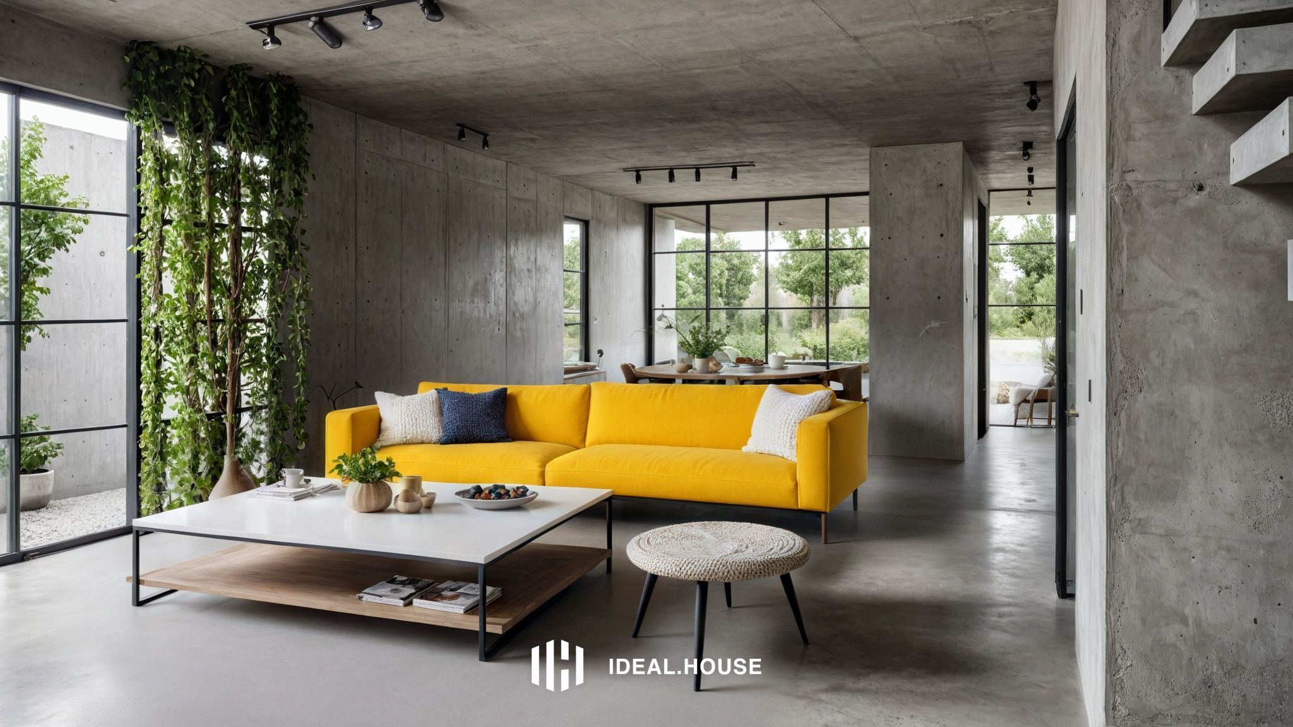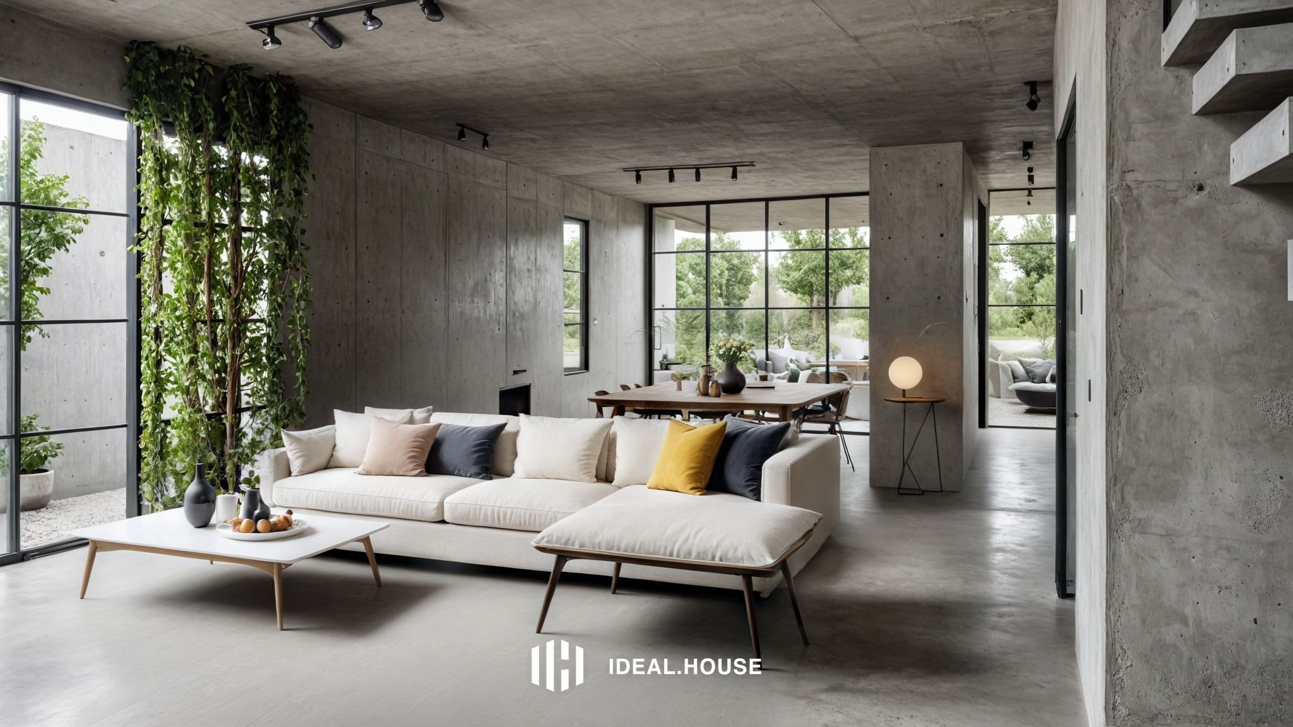Loading...
an open floor plan and a stairway leading to a living room
A photo-realistic shoot from a bird's eye view about a modern, industrial-looking office space with exposed brick walls, concrete floors, and a staircase. the image also shows a large open space with large windows, allowing natural light to enter the space. on the left side of the image, a set of stairs with a black metal railing leads to the second floor, where a wooden desk and chairs are placed. the desk is made of light-colored wood and has a modern design with a flat screen tv mounted on it. the chairs are made of dark wood and have a sleek, contemporary look. the room is filled with natural light from large windows that let in greenery, which are framed by wooden slats that add a touch of natural beauty to the industrial setting. the floor is also made of concrete, and the overall atmosphere is bright and airy, with a sense of openness and natural beauty.
24 ก.ค.
รีเมกซ์
 ยังไม่มีความคิดเห็น
ยังไม่มีความคิดเห็น รับแอป Ideal House
รับแอป Ideal House





