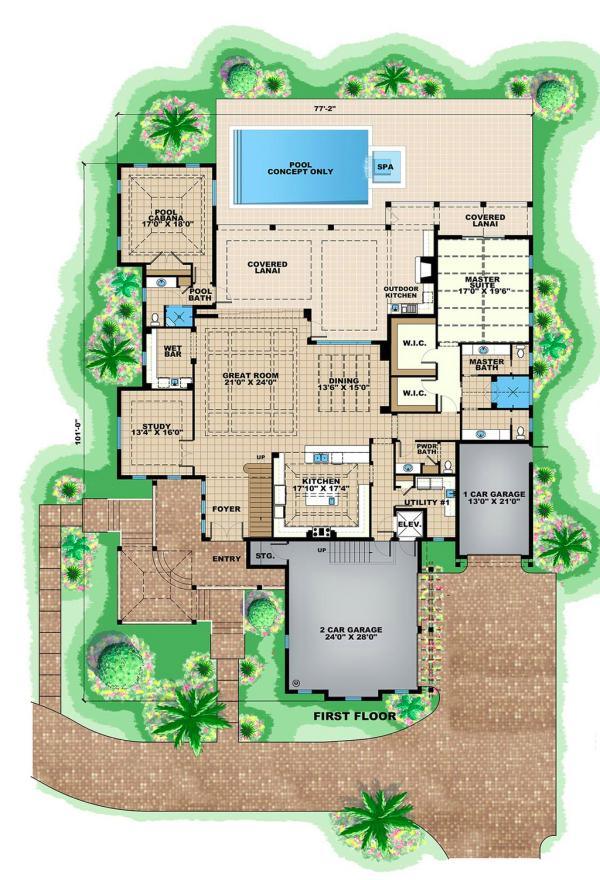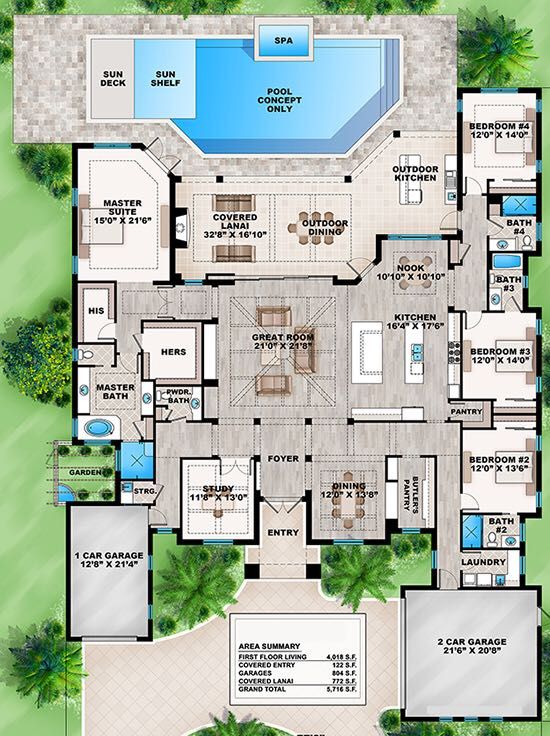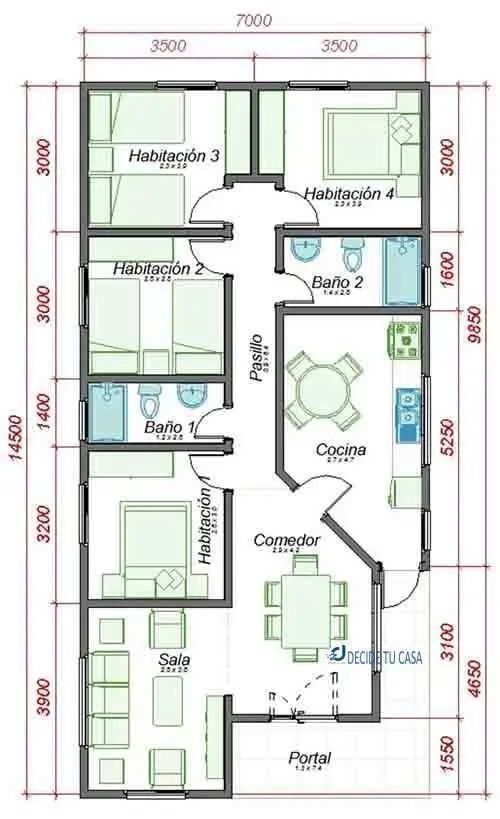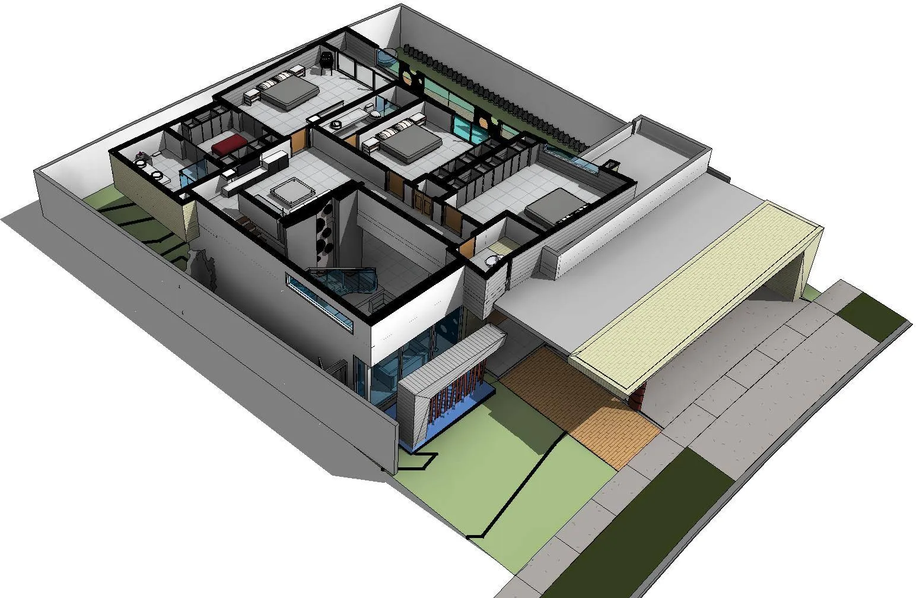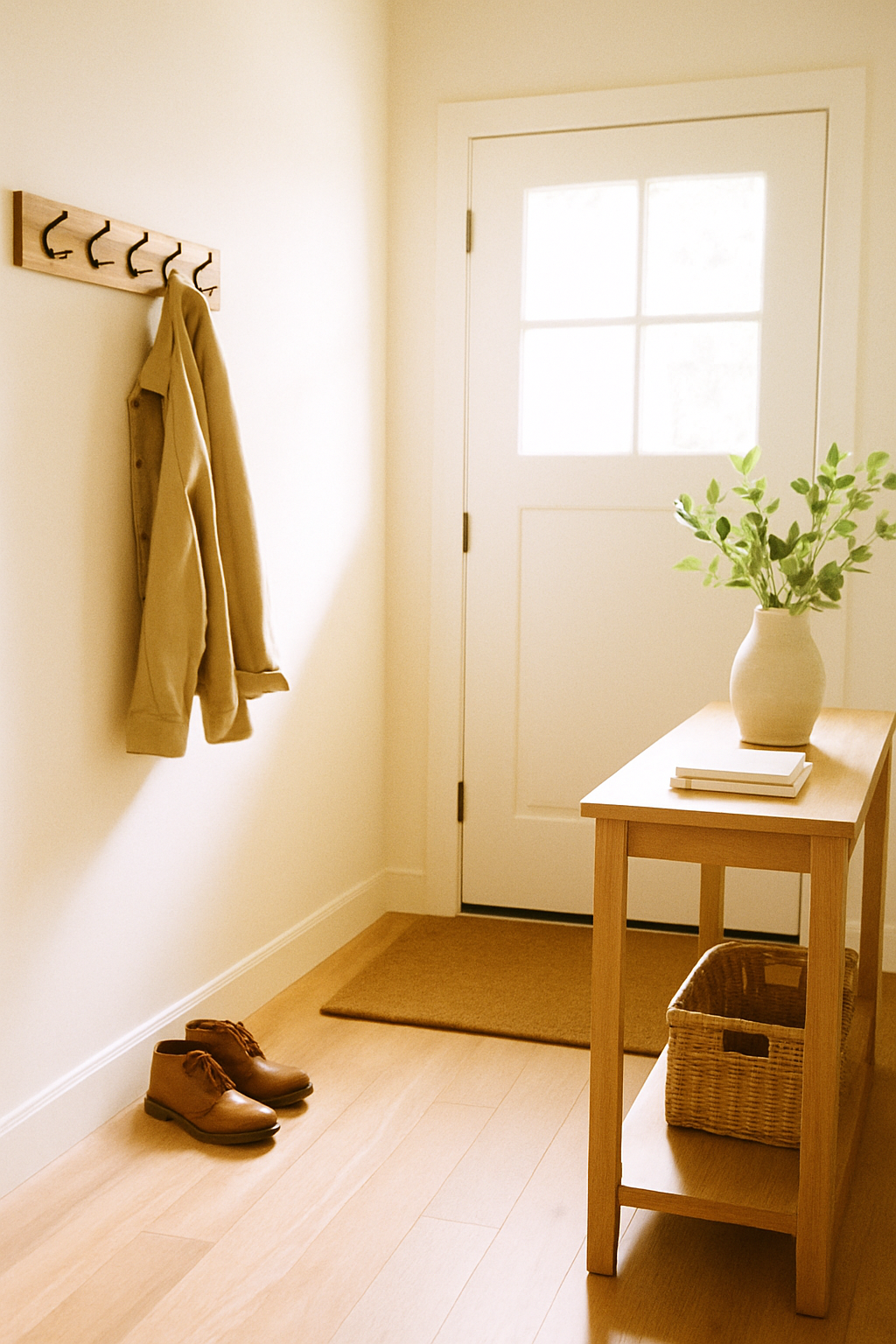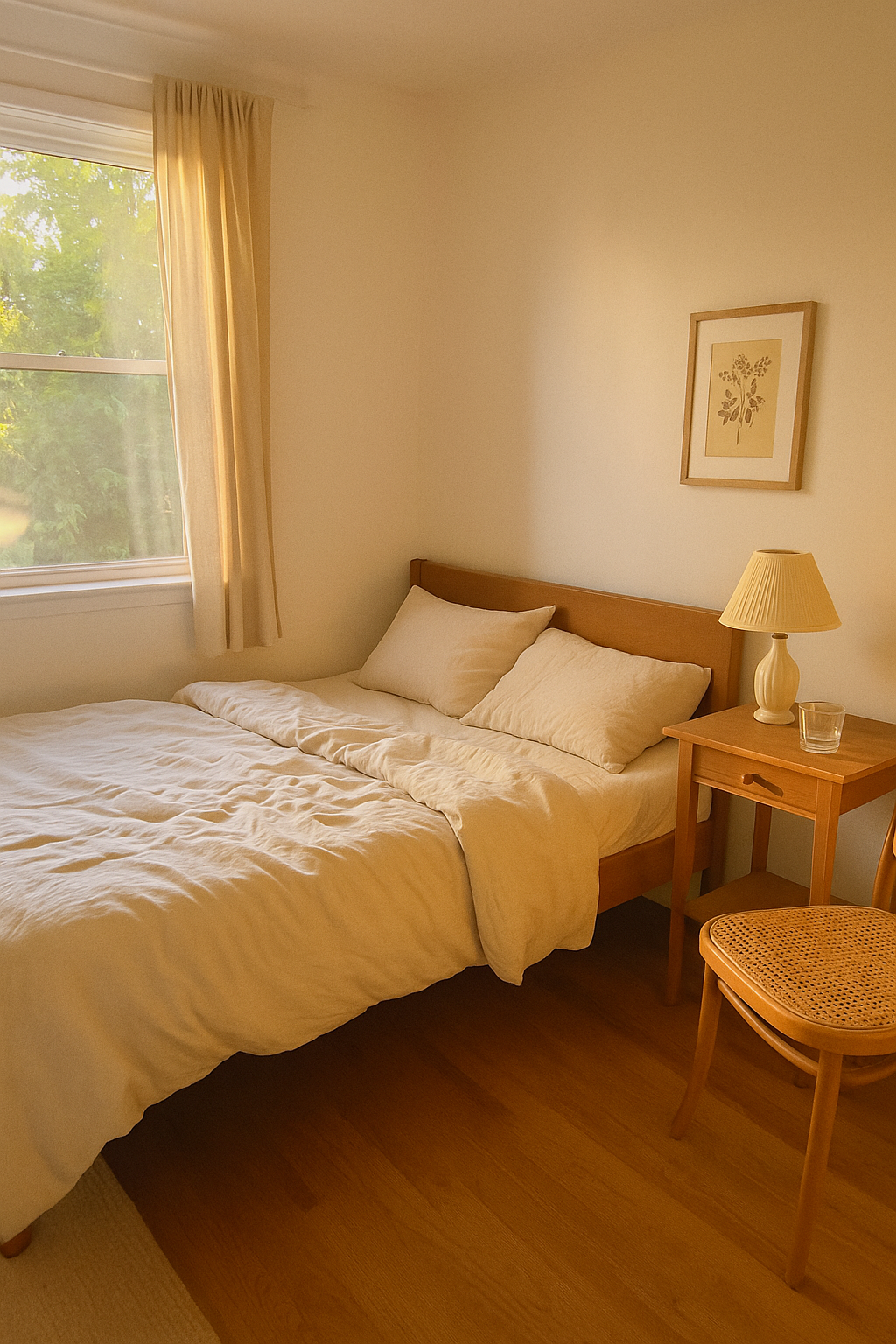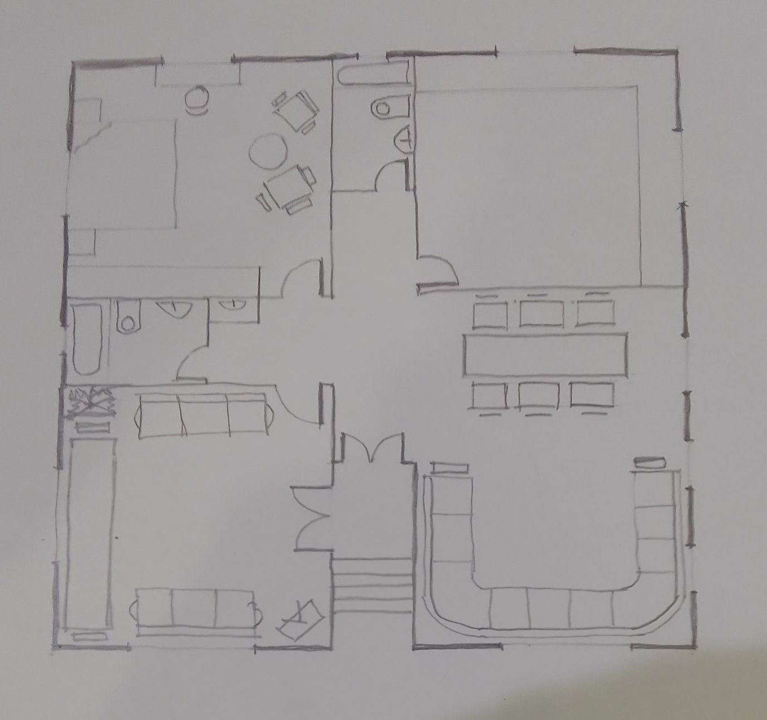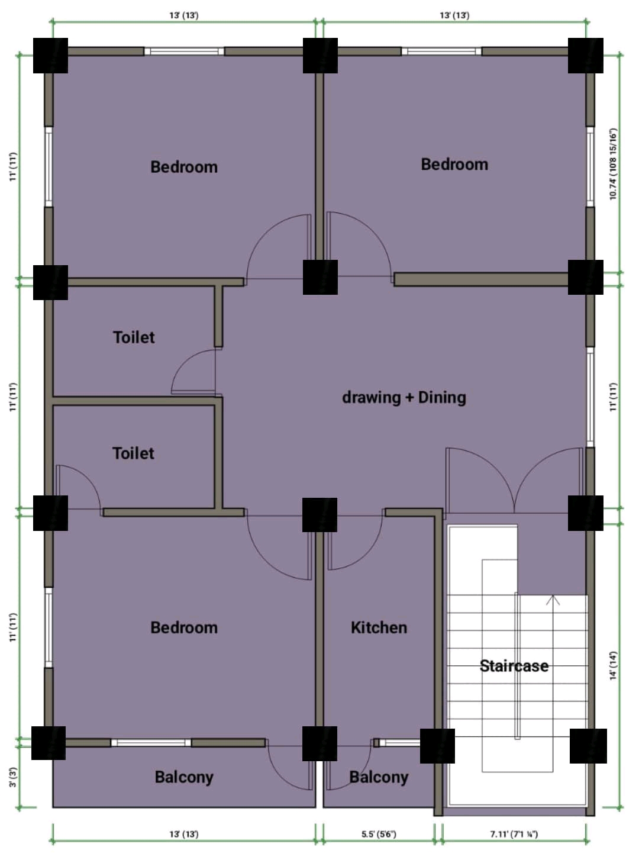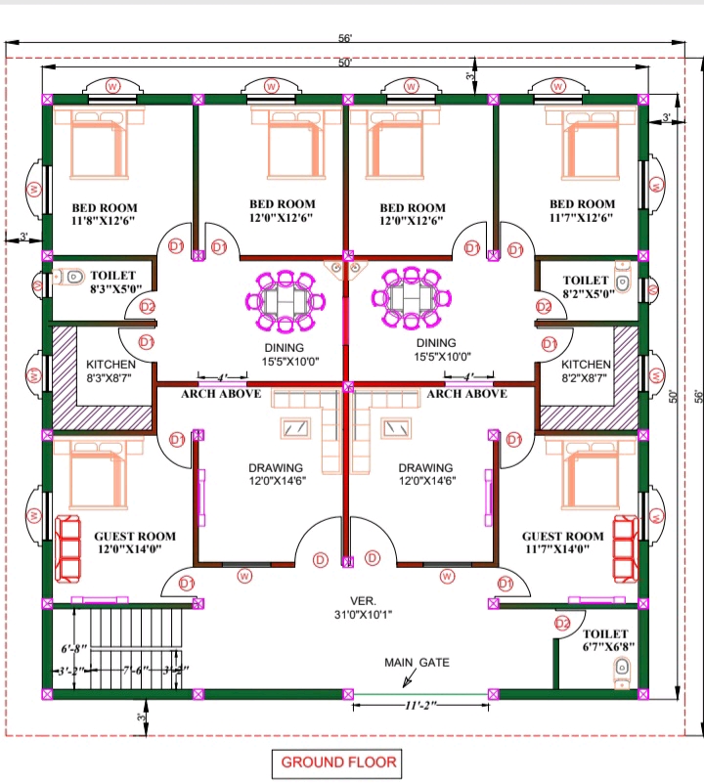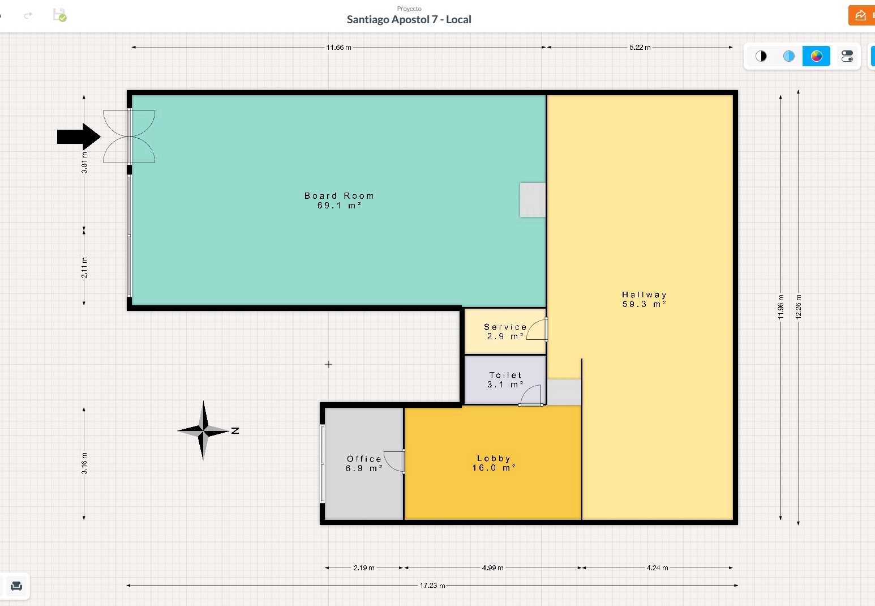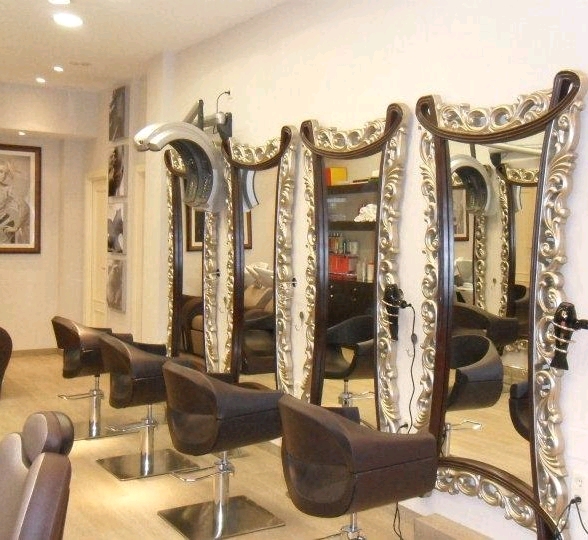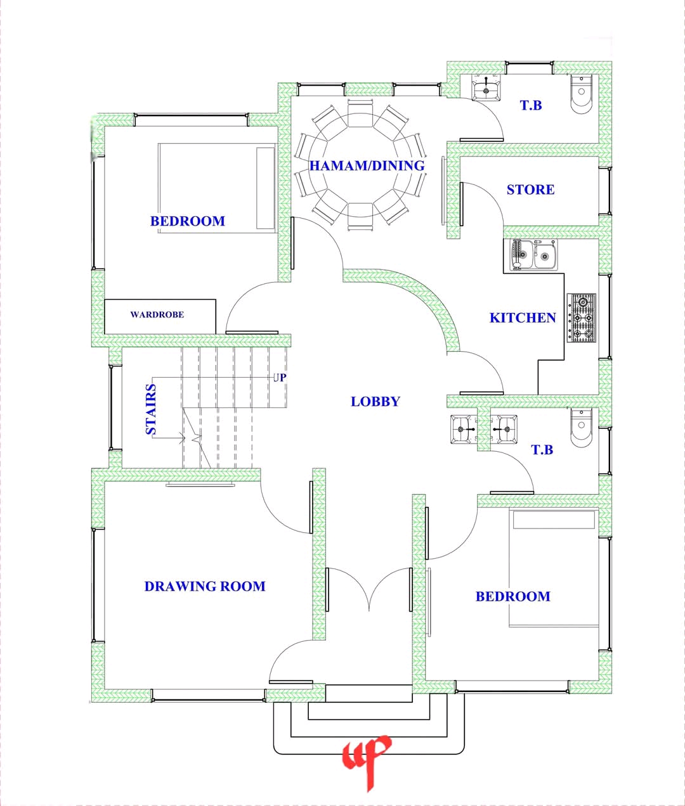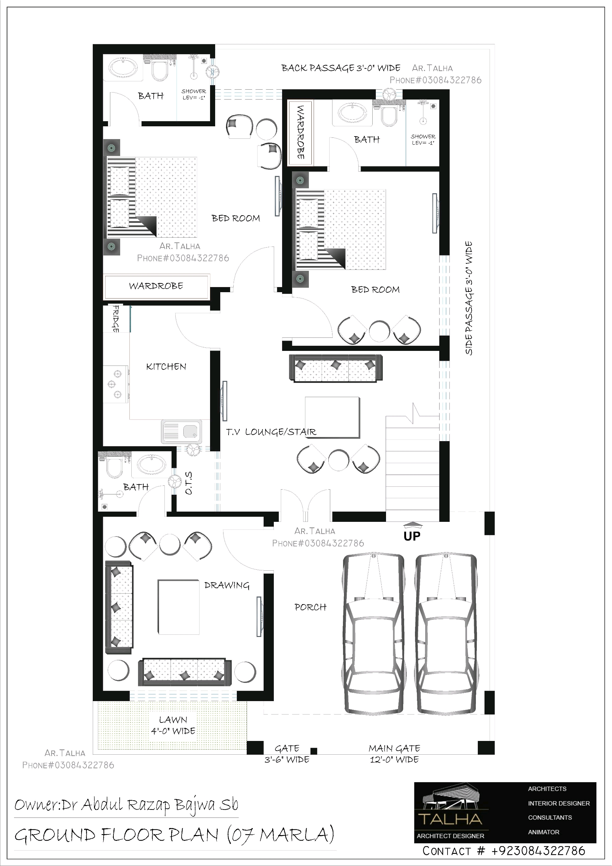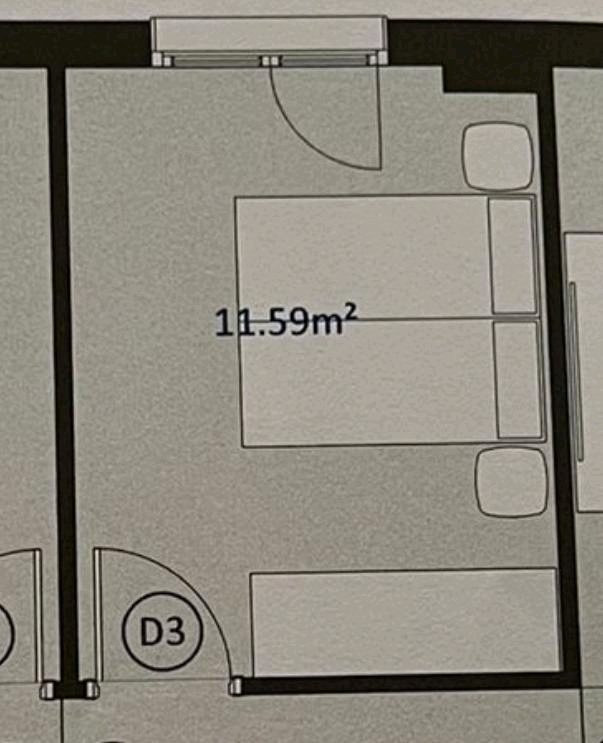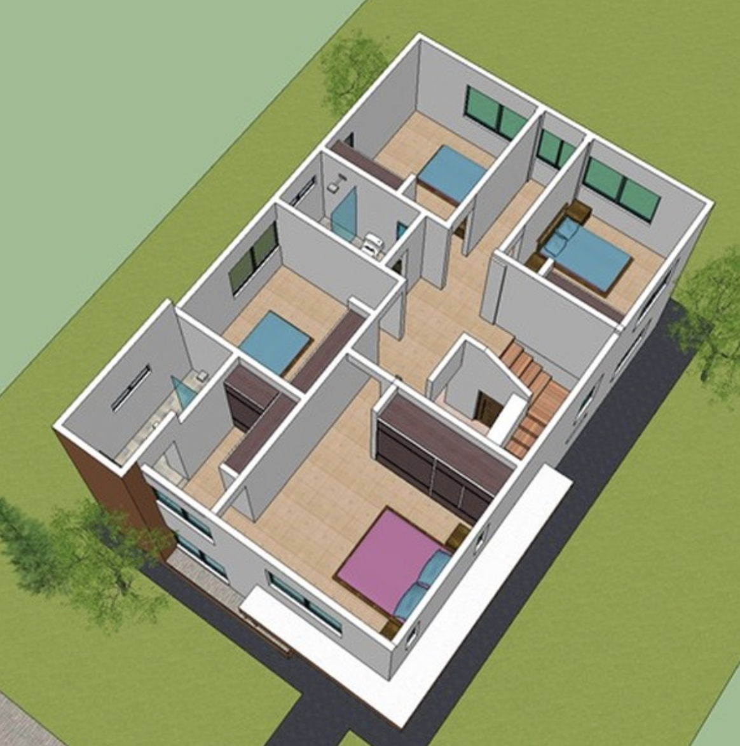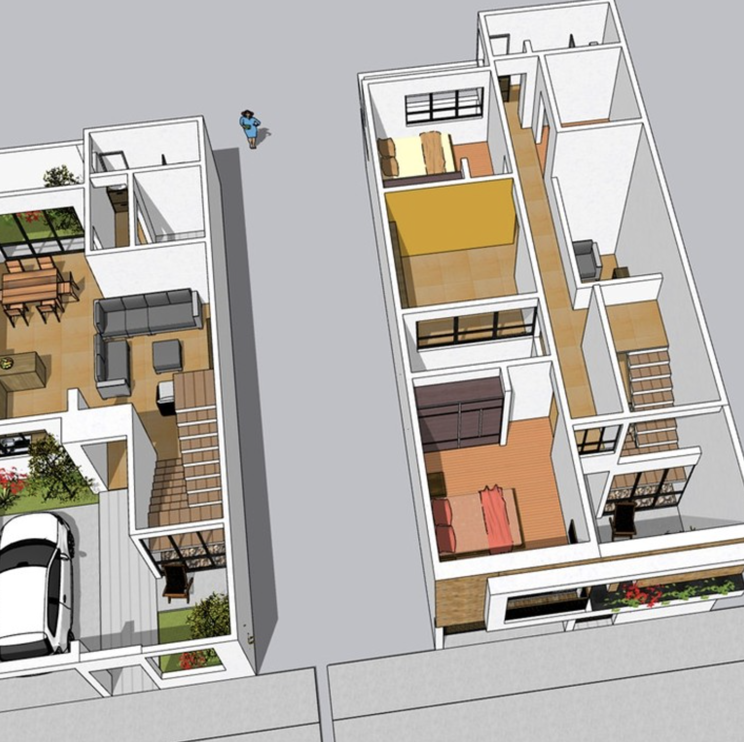Loading...
a drawing of the two rooms of a building
A floor plan of a two-story house with a gym and a fitness center. the floor plan shows the layout of the two floors, with the gym on the left and the fitness center on the right. the gym is located in the center of the house, with a wooden floor and a large window above it. The gym has a small kitchenette, a sink, and a countertop, as well as a utility room with a sink and a refrigerator. The fitness center is located on the top floor, and the systems control room is located to the right of the gym.
litas, iagbrere, fitness, flies, systems, and control room are all located in this floor plan. the utility room has a door that leads to the gym, and there is a small bathroom with a toilet and a sink. the kitchenette is located near the entrance of the building, and it also has a sink with a faucet. the bathroom has a shower and a toilet paper dispenser. the living area is located at the bottom left corner of the plan, and has a wooden countertop.
1д назад
Ремикс
 Комментариев пока нет
Комментариев пока нет Получите приложение Ideal House
Получите приложение Ideal House





















