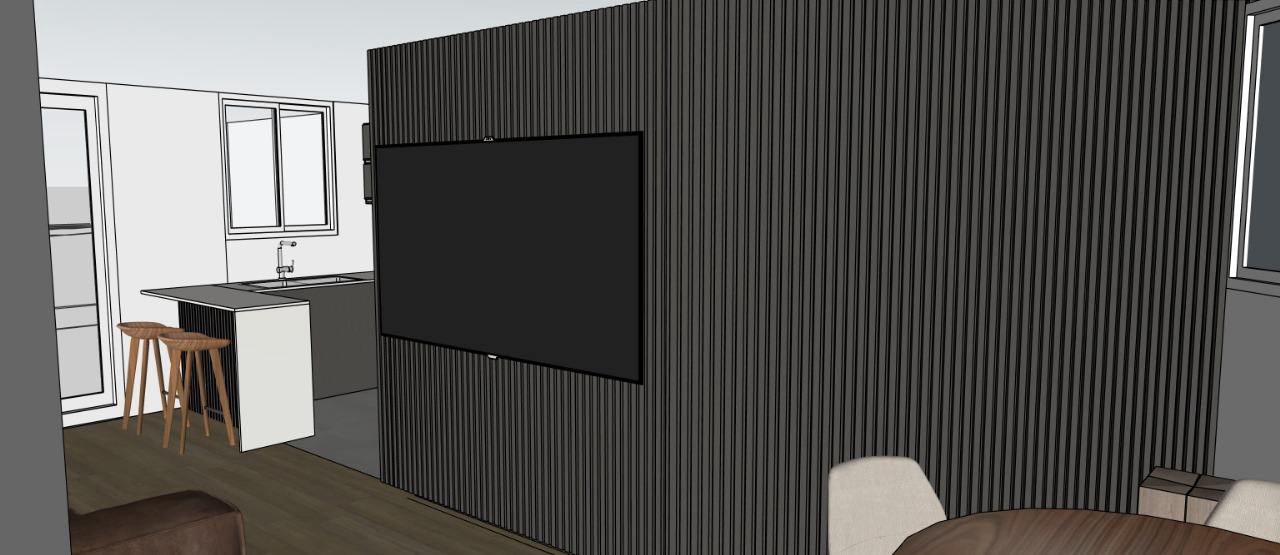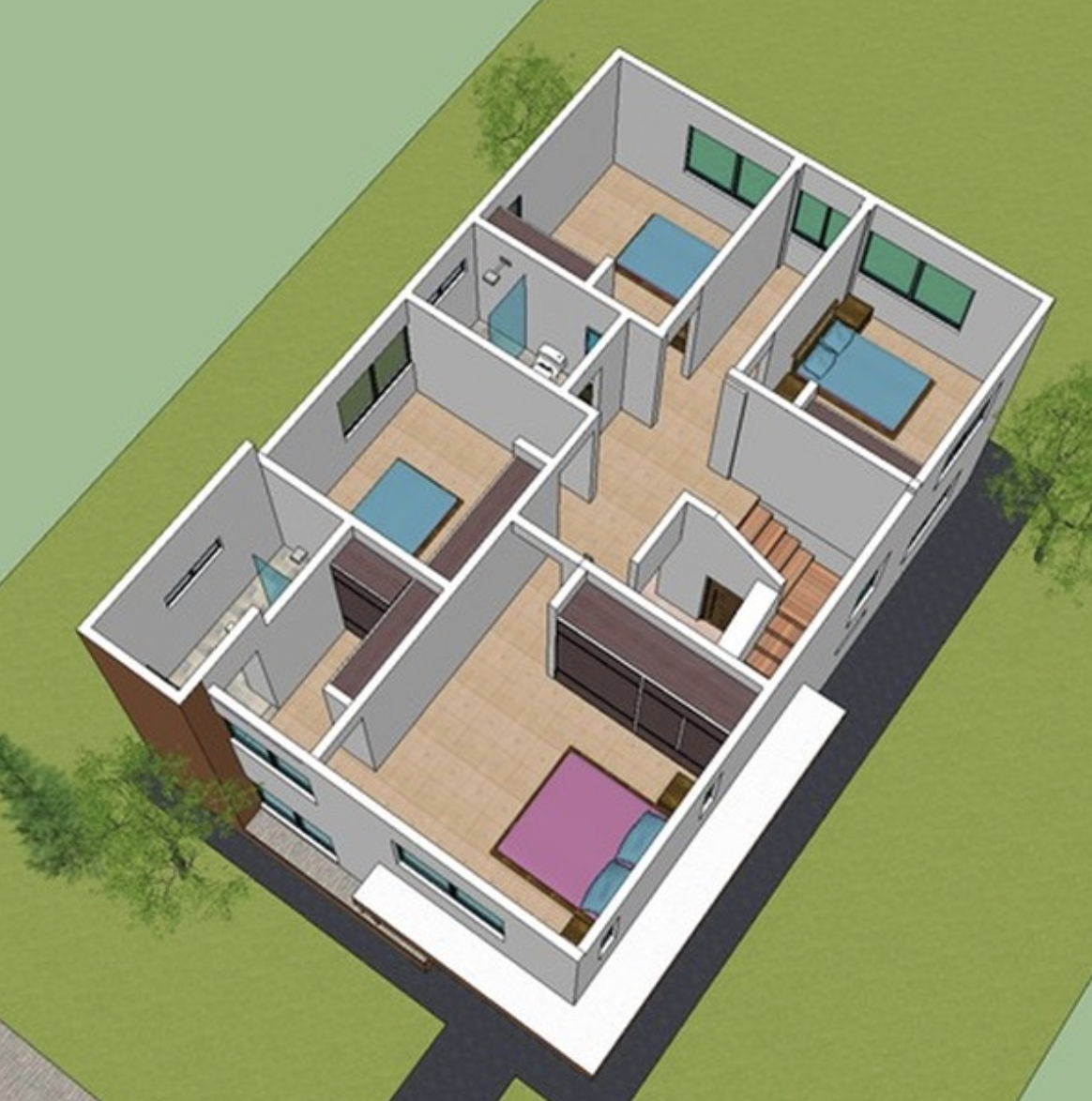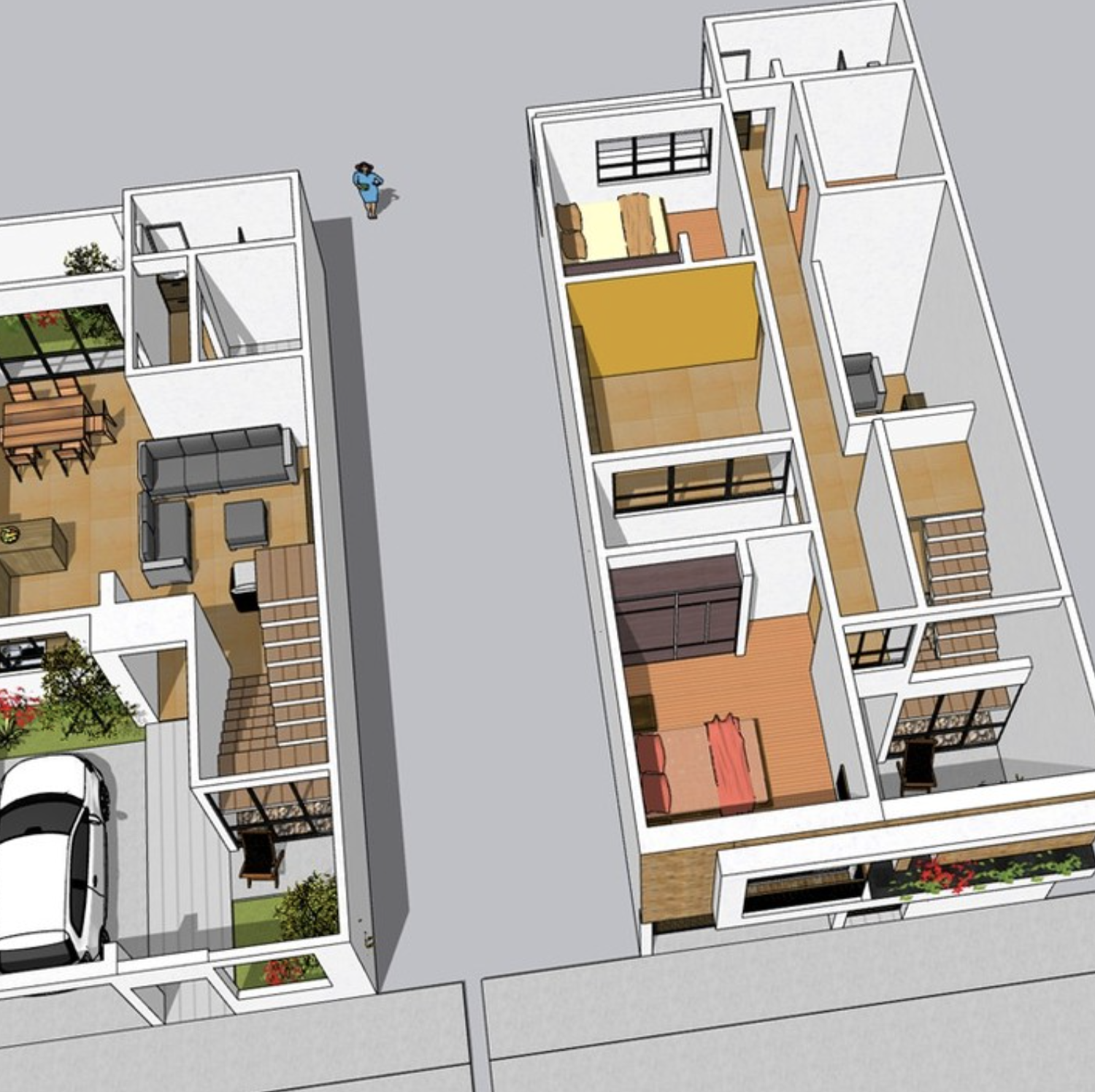Loading...
a floor plan with two cars on the outside
A 3d rendering of a modern, minimalist house with a contemporary design. the image is taken from a bird's eye view, showing the layout of the house from above. the house is a two-story building with a black exterior and a white interior, featuring a large living area with a dining table, chairs, and a kitchenette. The living area is surrounded by a well-manicured garden with a variety of plants and greenery. the kitchenette is located in the center of the living area, with a sink, stove, and refrigerator. the dining area is situated on the right side of the building, and there are two cars parked on the left side. the two cars are blue and black, and they are positioned in a way that creates a sense of depth and dimension to the image.
2d temu
Remiks
 Brak komentarzy jeszcze
Brak komentarzy jeszcze Pobierz aplikację Ideal House
Pobierz aplikację Ideal House














