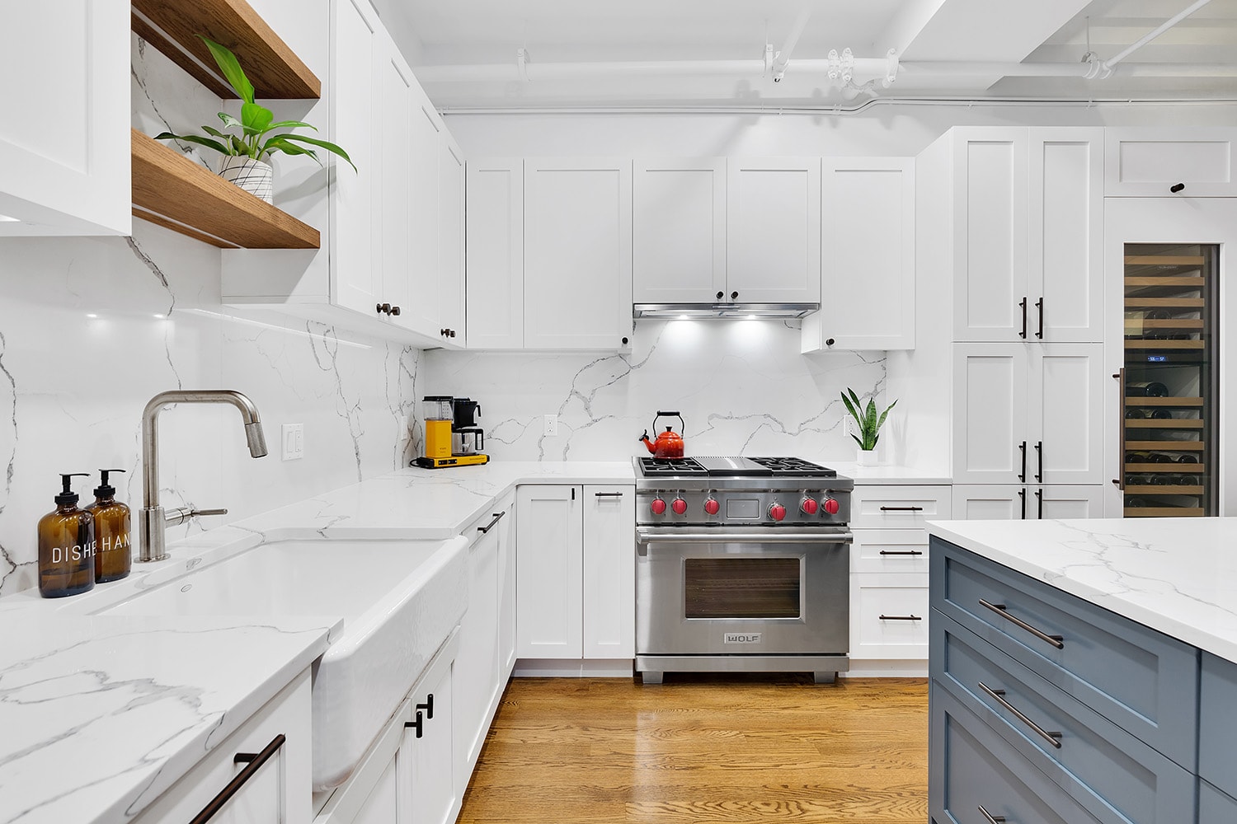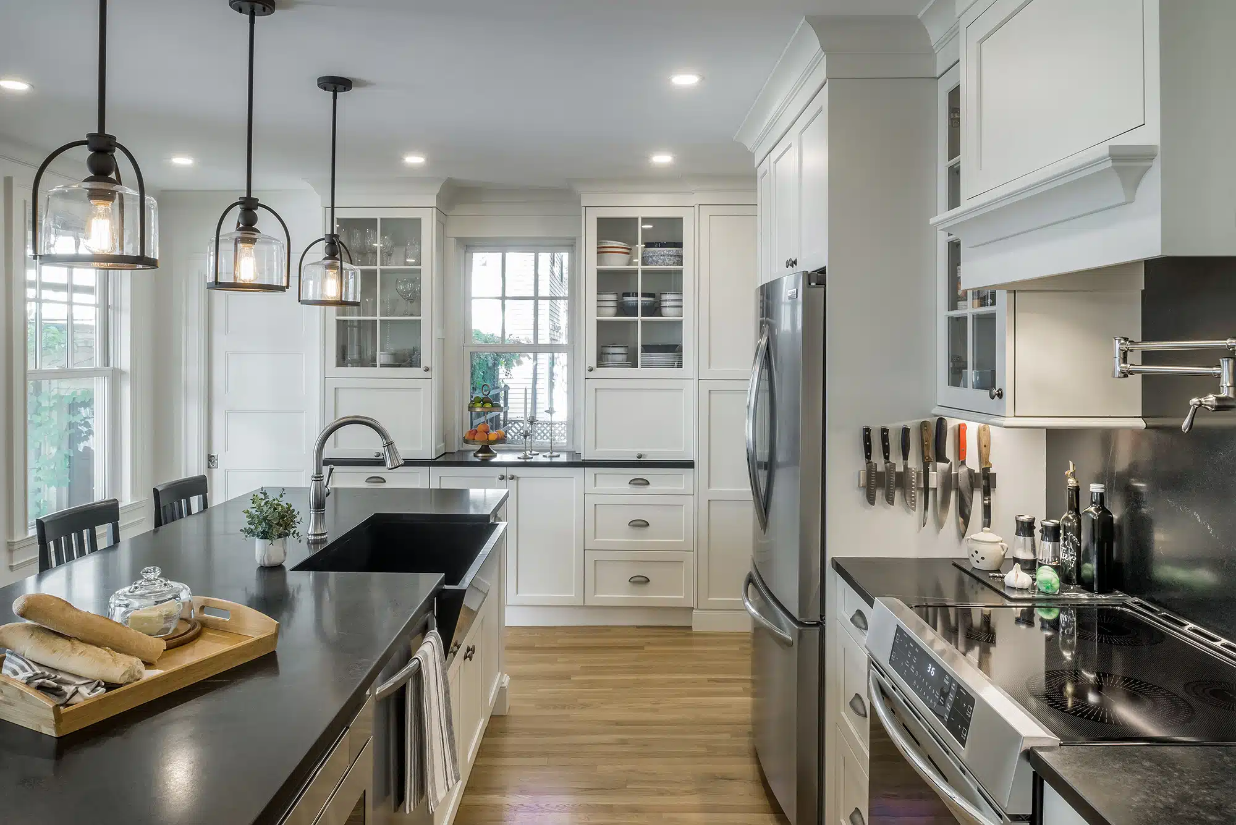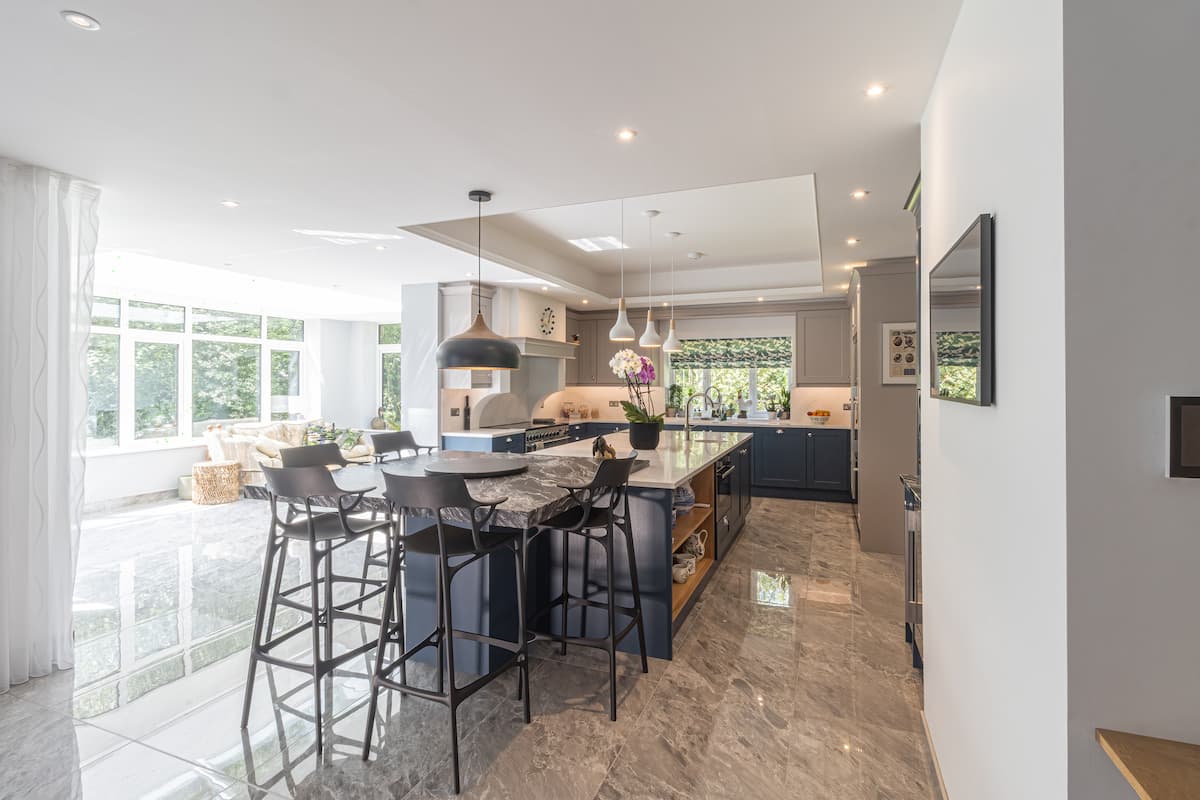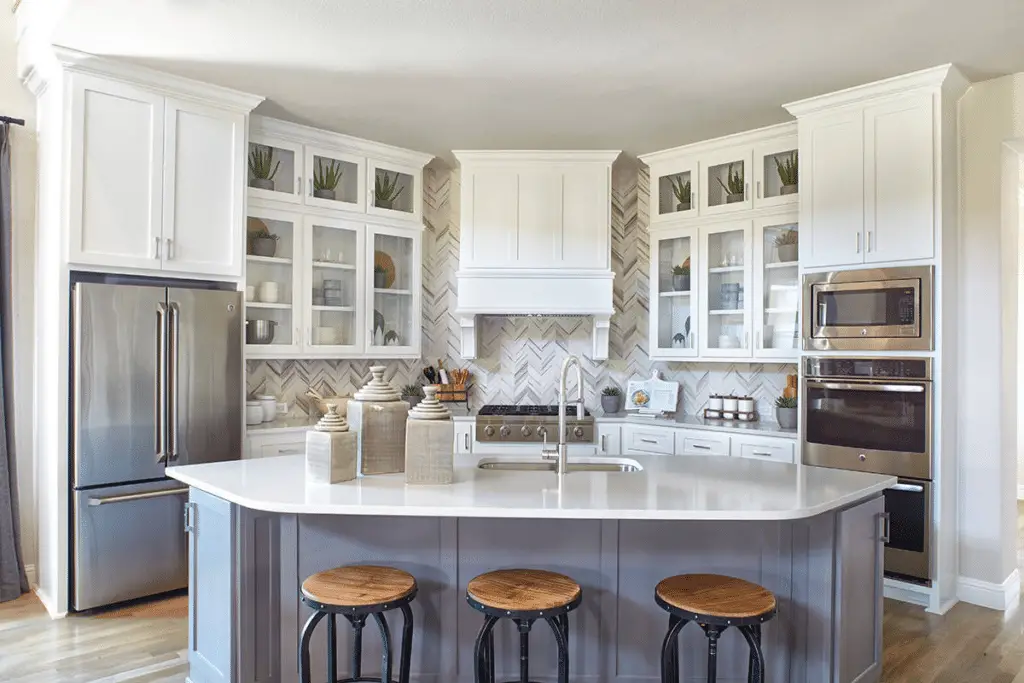Loading...
1/4
Kitchen Alchemy: Where Meals Become Magic
Your culinary lab needs:
• Magnetic knife strip → death to cluttered drawers
• Hidden compost chute → eco-warrior stealth
• Quartz waterfall island → crumb avalanche control
Share your #1 kitchen hack!
#ChefLife #Kitchen #KitchenDecor #KitchenIsland
14 maj
 Brak komentarzy jeszcze
Brak komentarzy jeszcze












