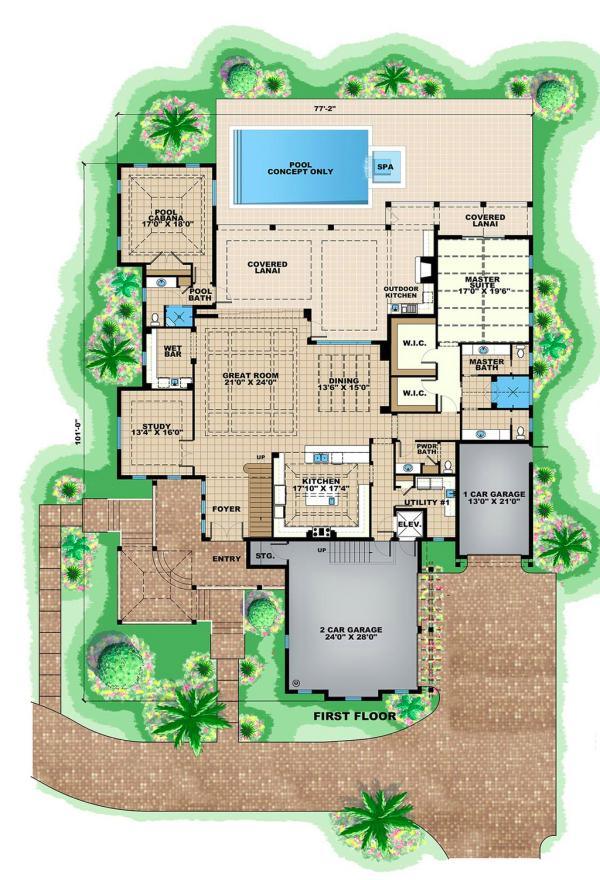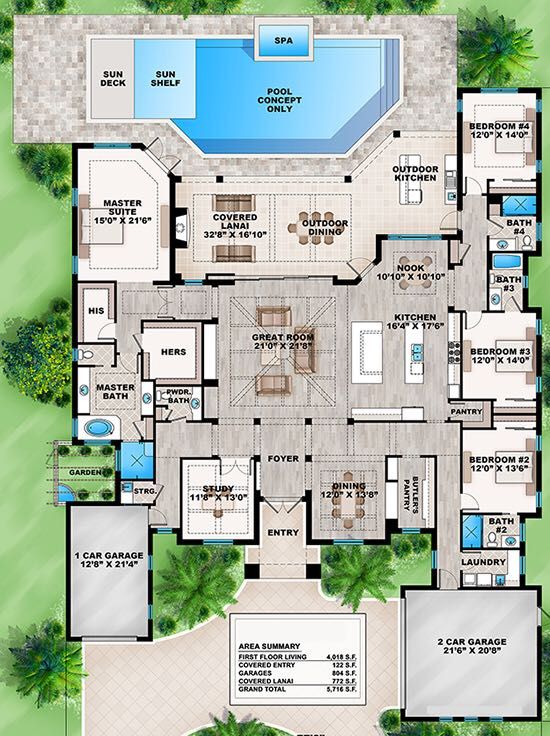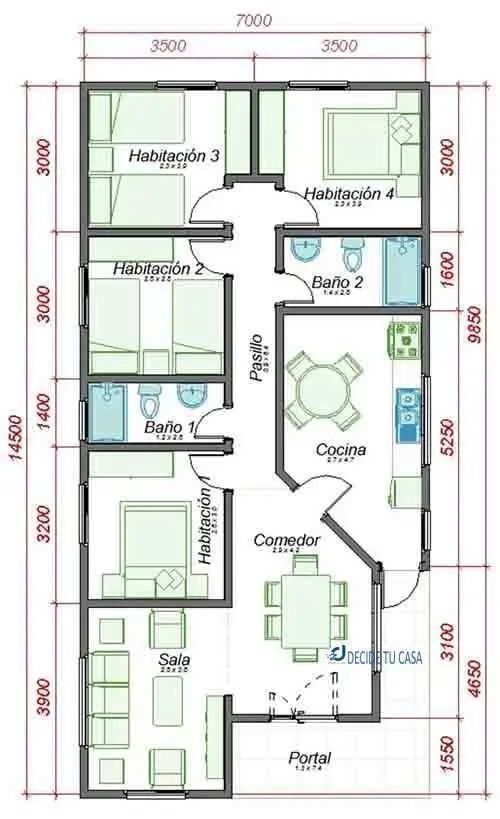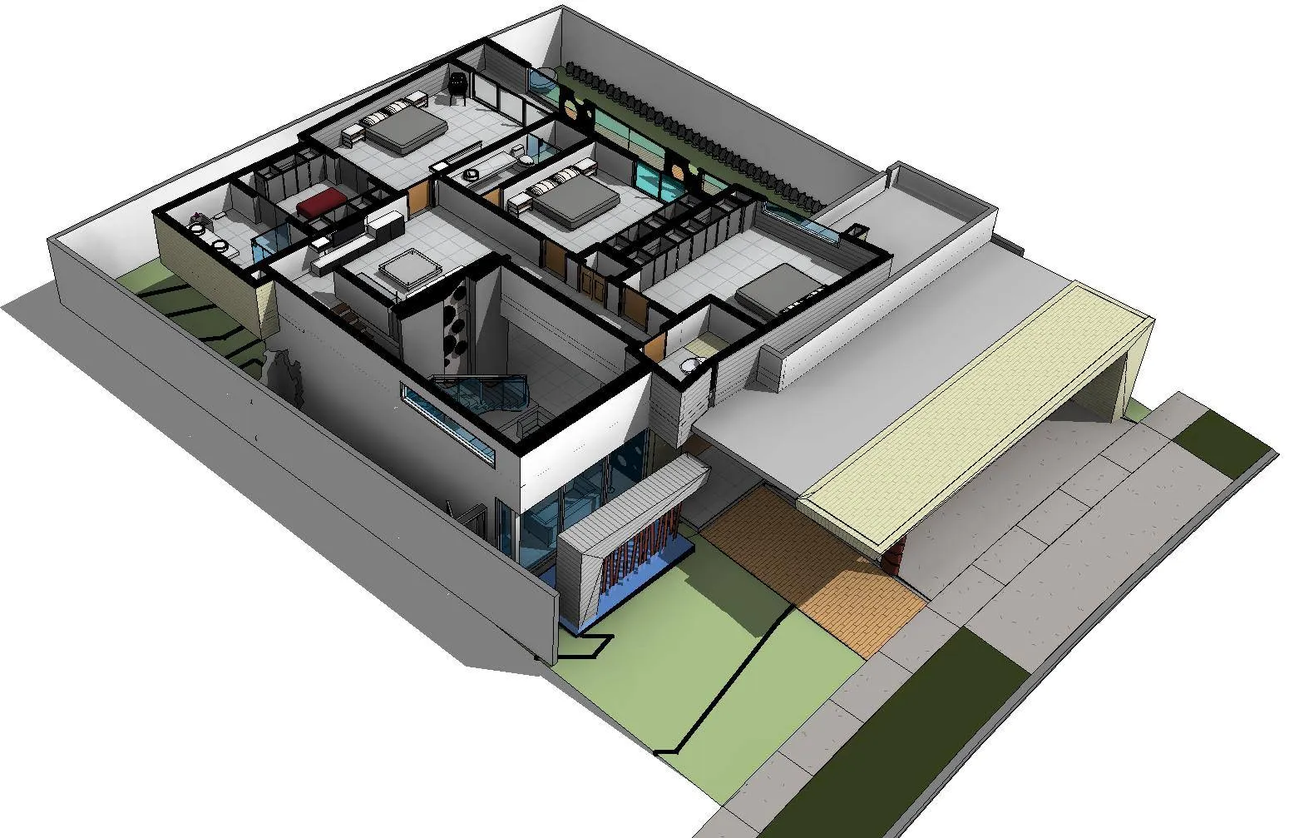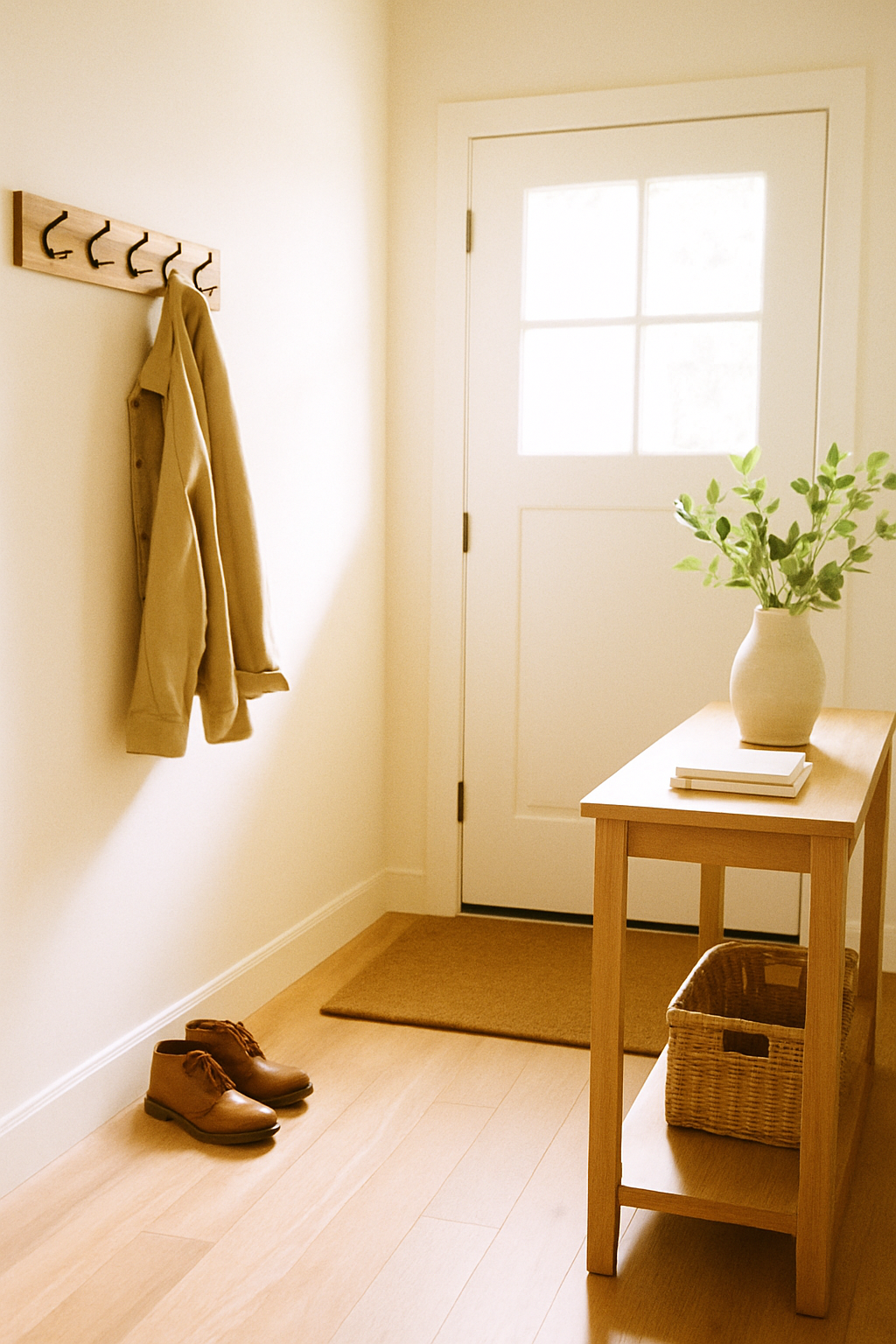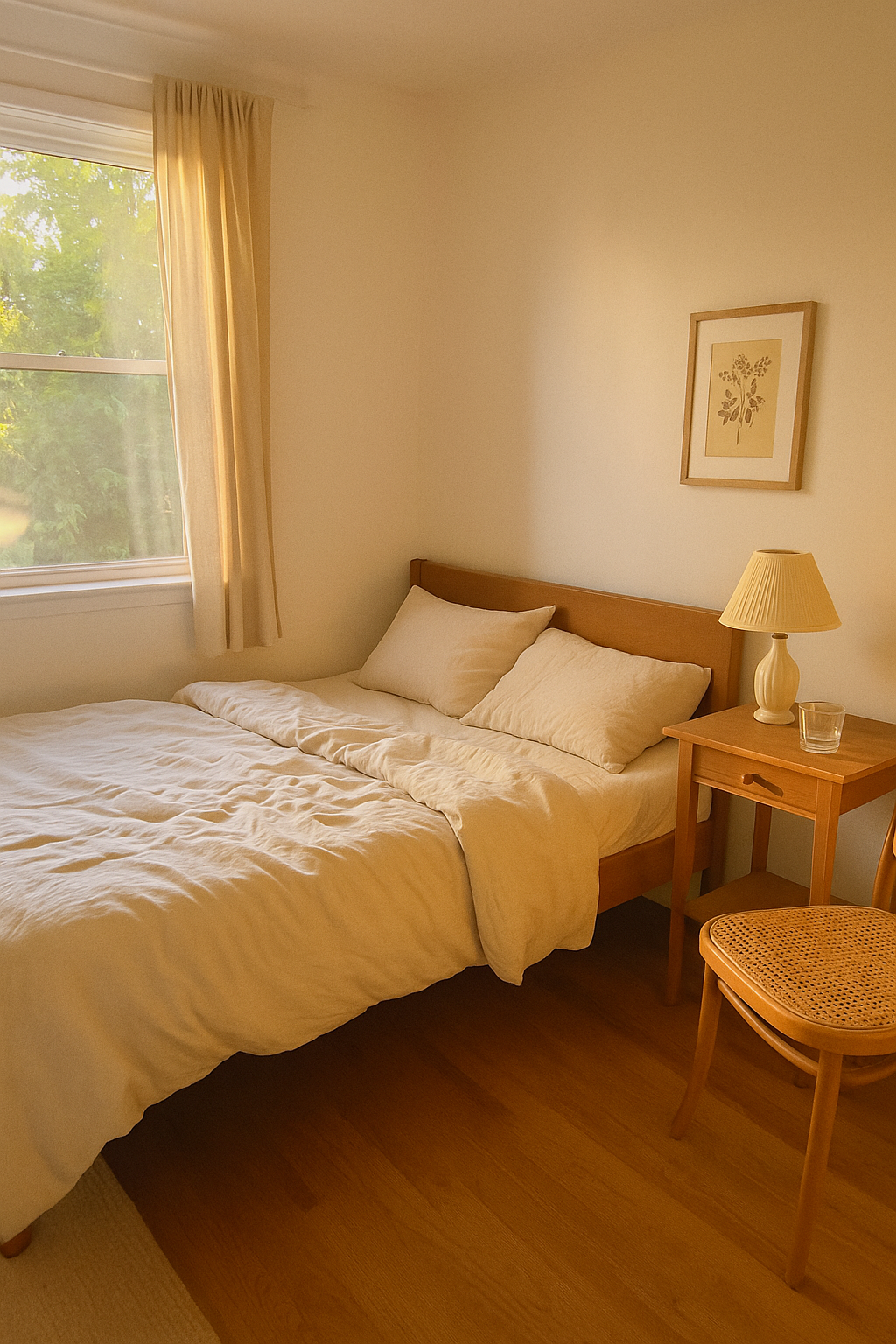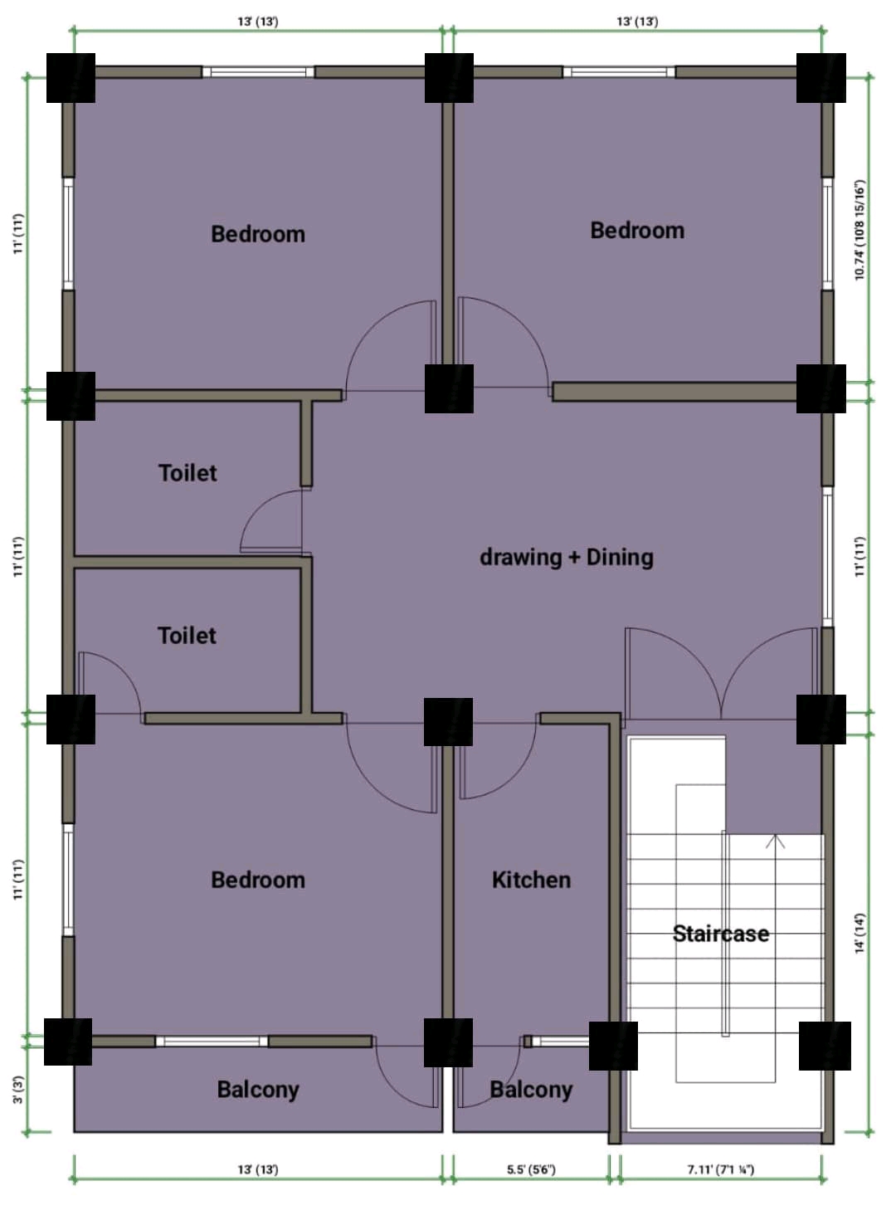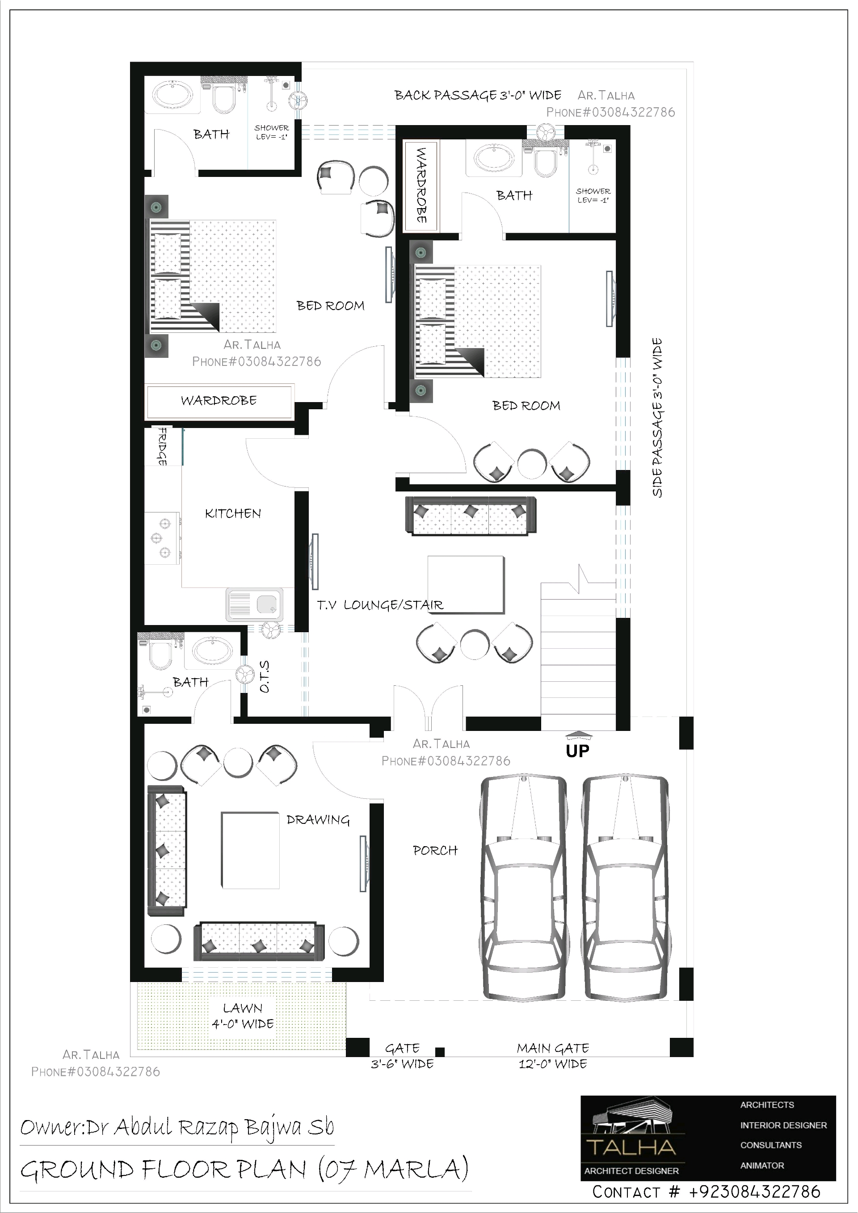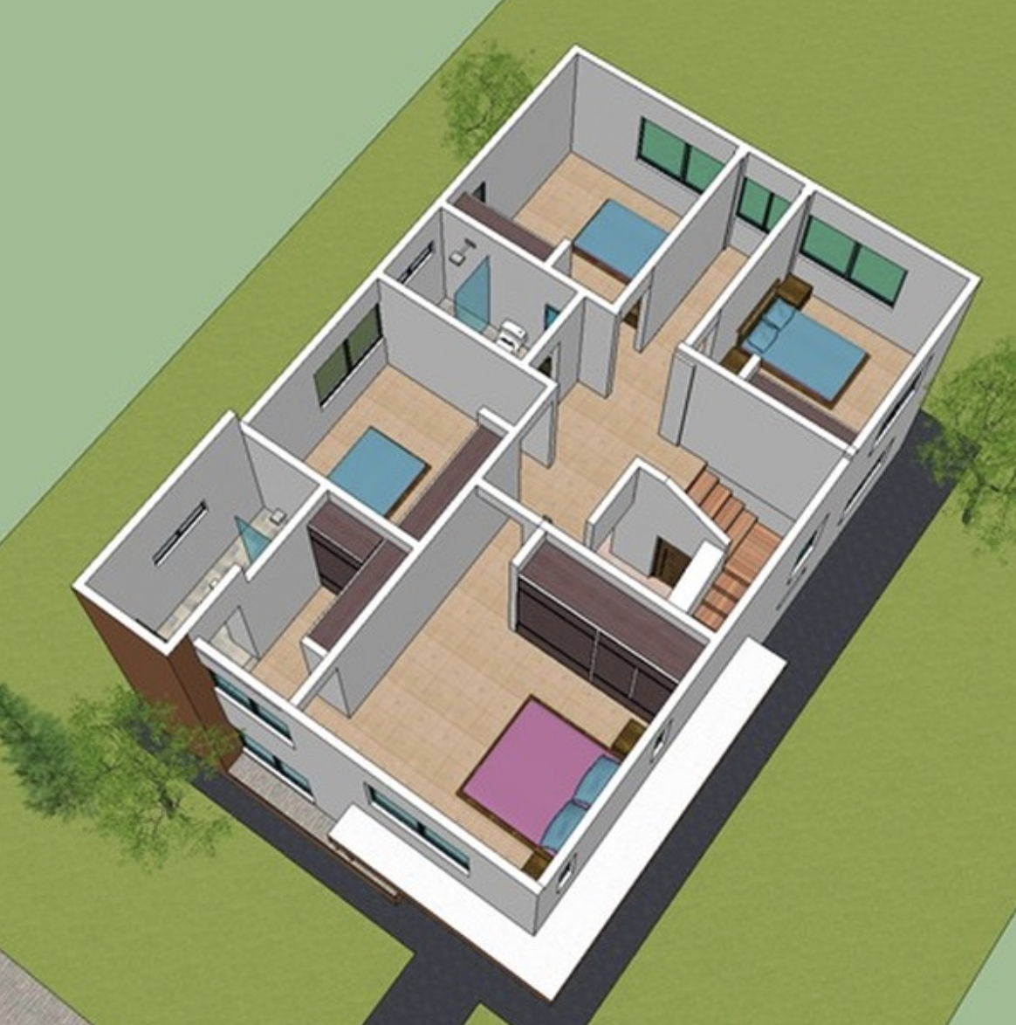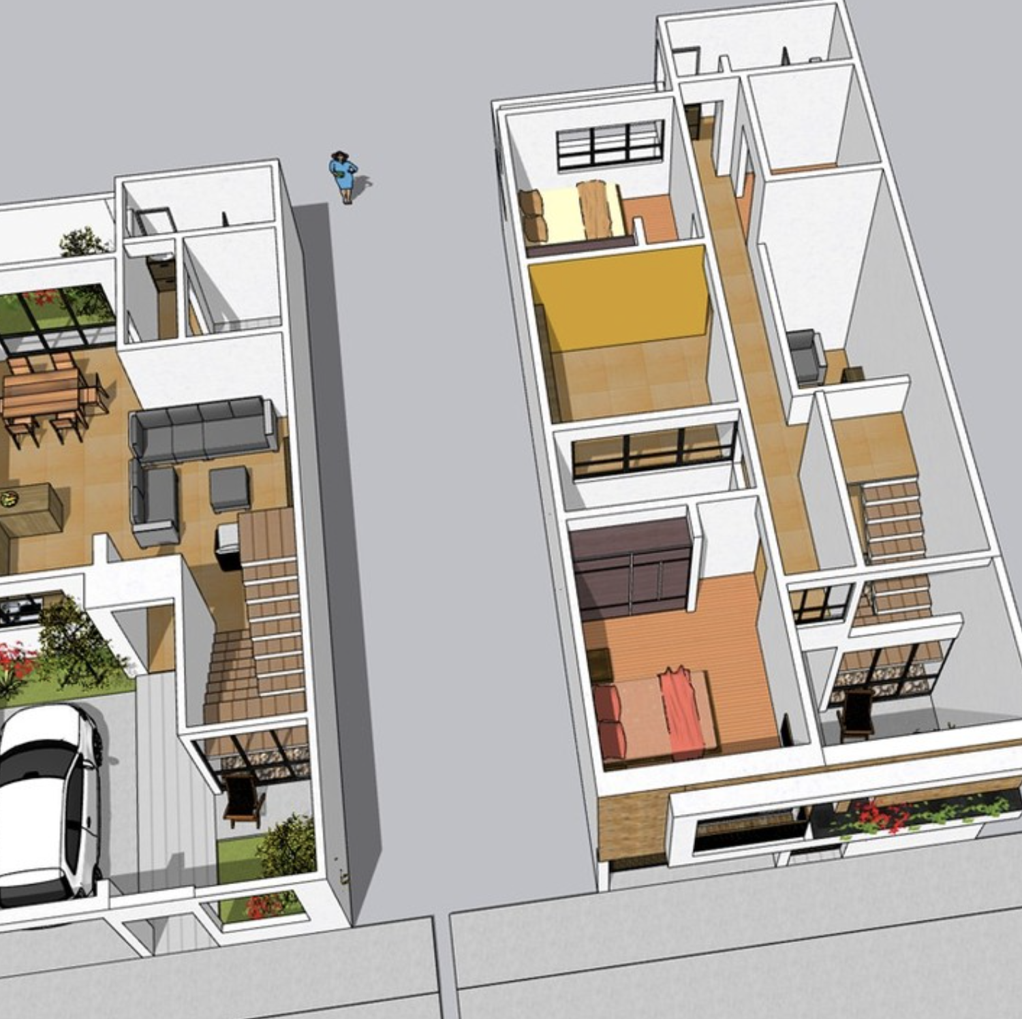Loading...
the floor plan for a two bedroom apartment
A 3d floor plan of a two-story house with a modern design. the main floor plan shows the layout of the house, including the living room, kitchen, dining area, and kitchenette. The living room has a sofa, a coffee table, and a TV, while the kitchenette has a sink and a countertop. The dining area has a table and chairs, and there is a small potted plant on the left side of the room. The kitchenette also has a stove and a refrigerator. the house has a large window on the right side, allowing natural light to enter the space. the floor plan also shows the location of the bedrooms, bathrooms, and closets.
7월 26일
리믹스
 아직 댓글이 없습니다
아직 댓글이 없습니다 Ideal House 앱 받기
Ideal House 앱 받기
















