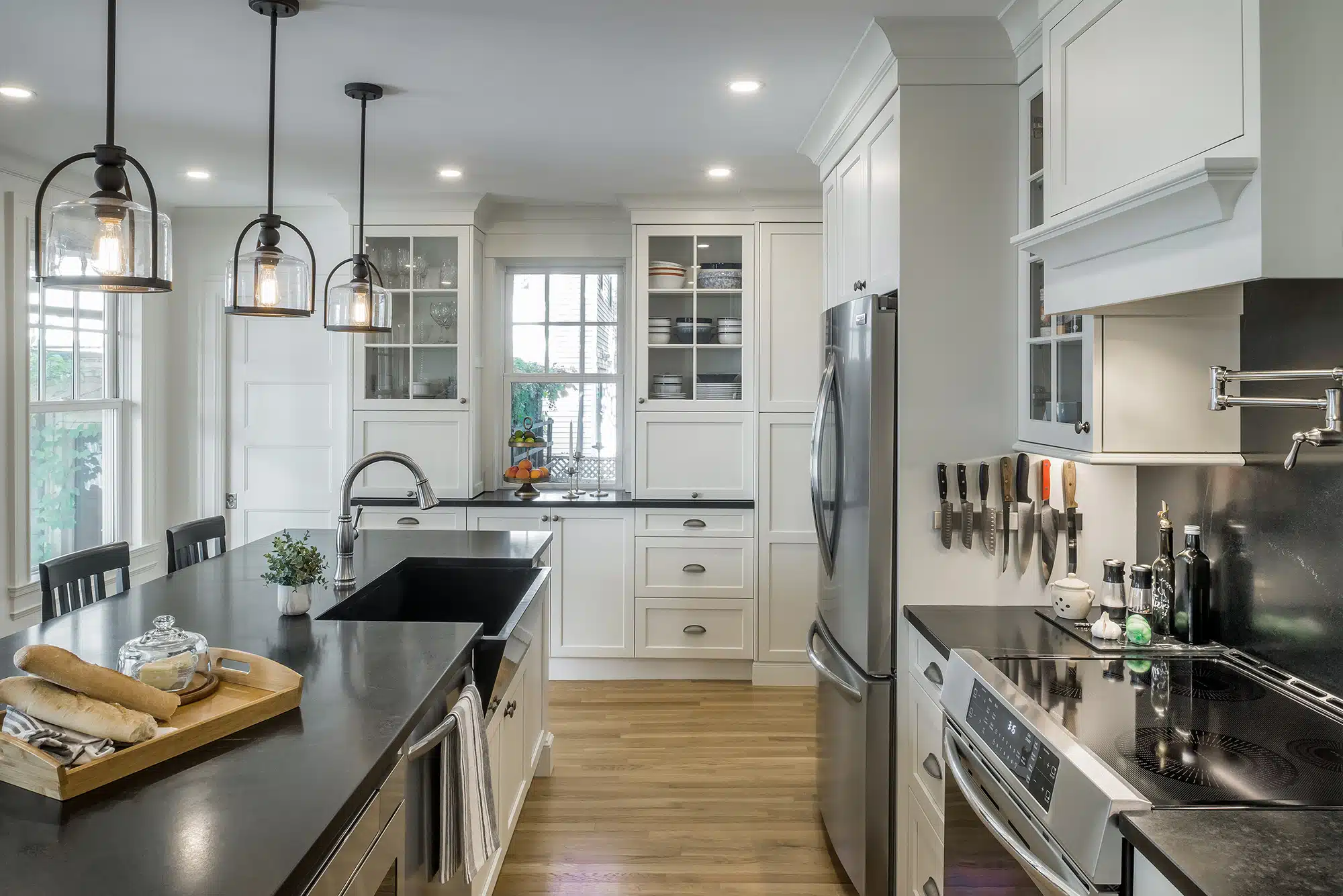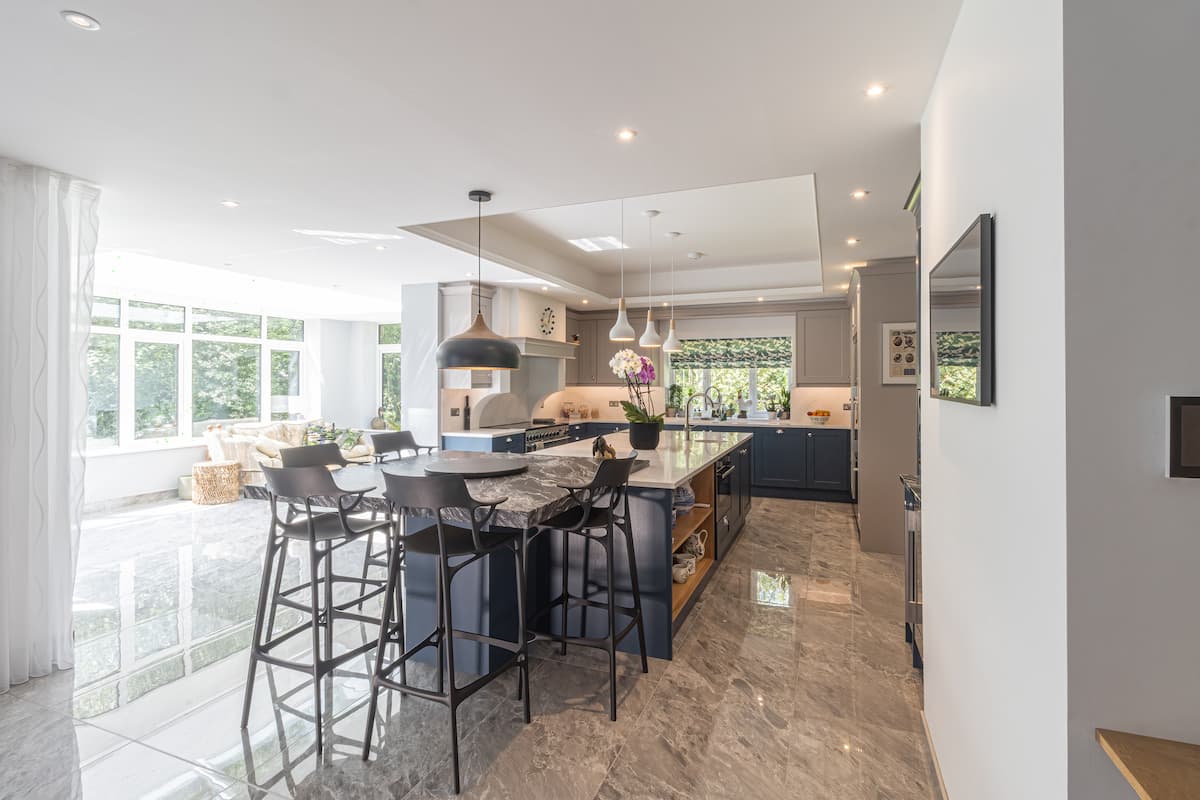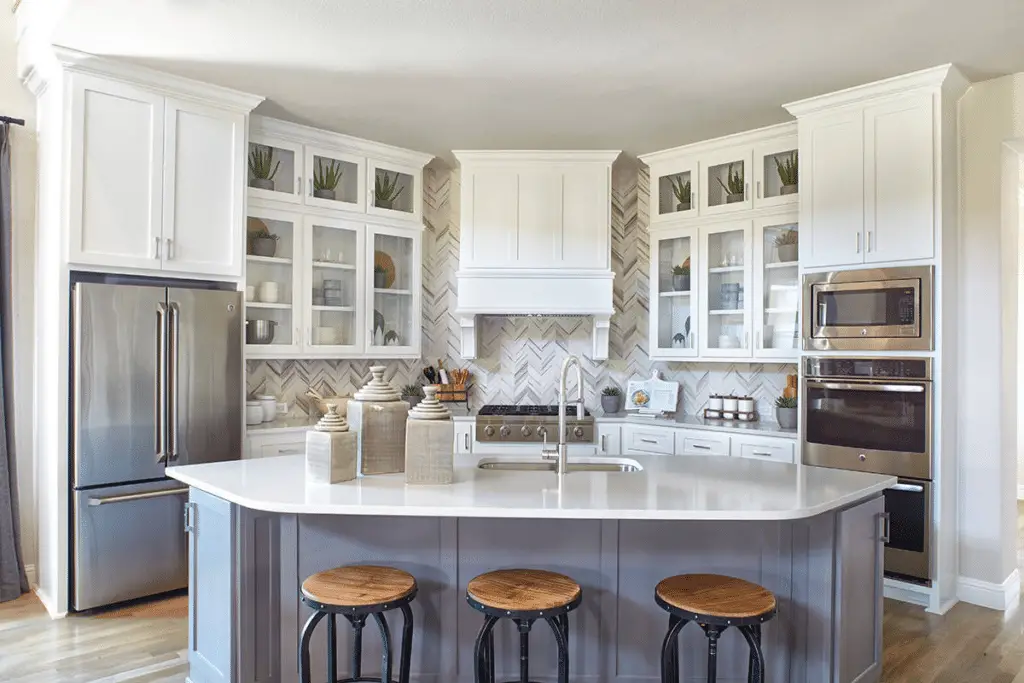Loading...
Kitchen Island Sizing Guide
The perfect island balances prep space and movement:
Standard height: 36" (bar seating: 42")
Minimum width: 24" for appliances, 12" overhang per stool
Clearance: 42" walkways around it
For large kitchens, add a sink or cooktop; in small spaces, use on wheels. Material pairing: butcher block top + metal base for contrast.
Safety Note: Round corners if kids are present.
#KitchenIsland #RenovationTips #CulinaryDesign #FunctionalSpaces #HomeChef
5월 29일
 아직 댓글이 없습니다
아직 댓글이 없습니다










