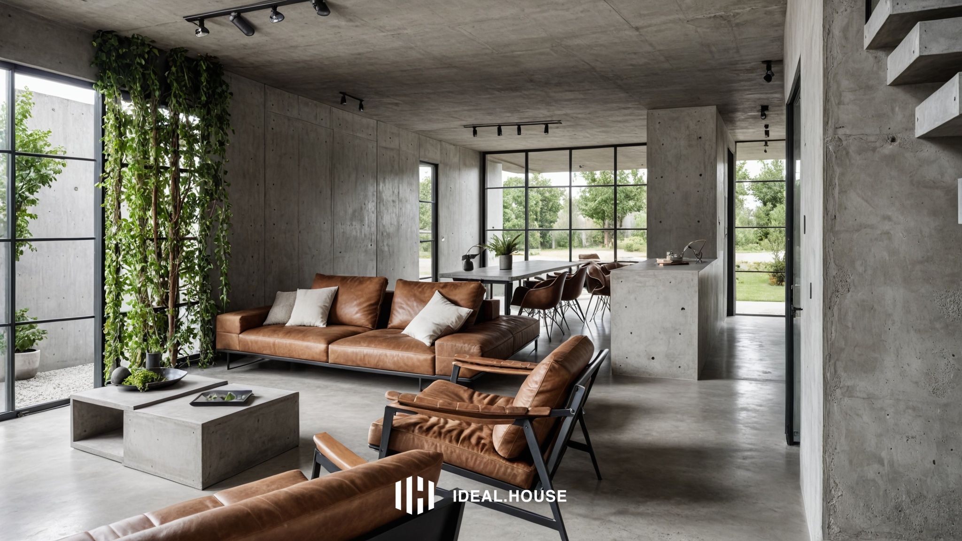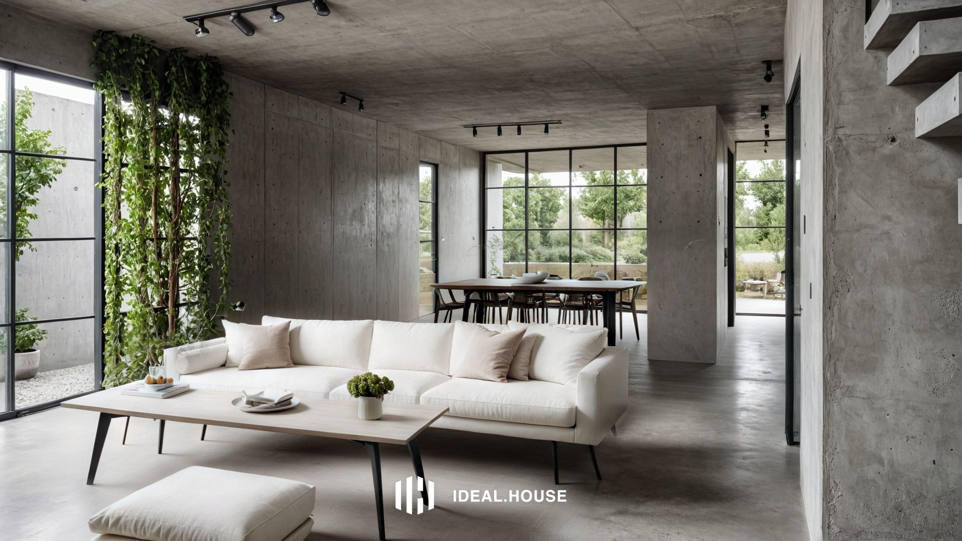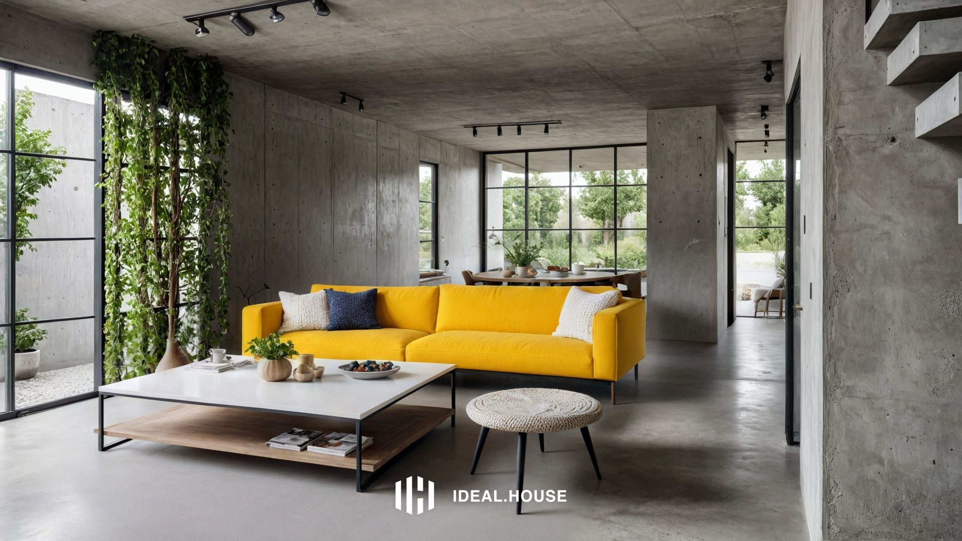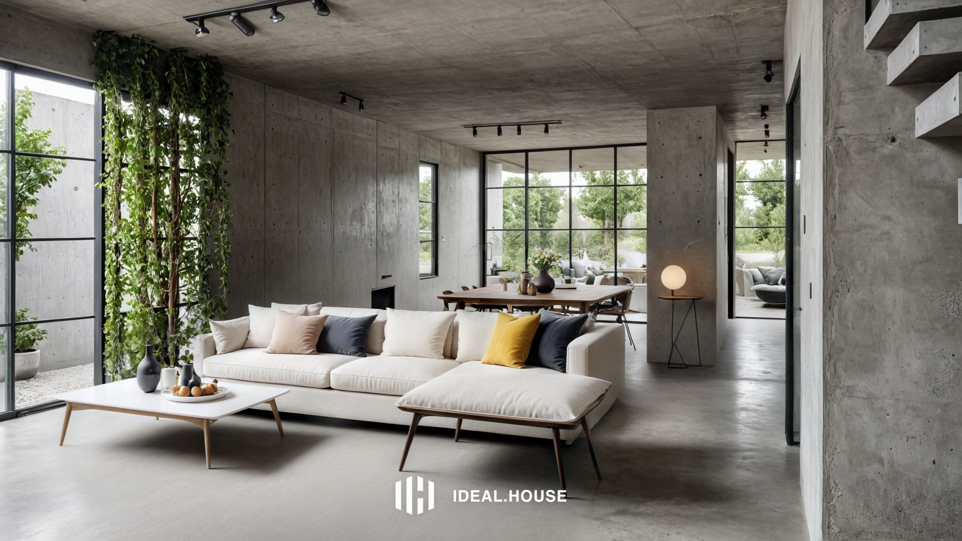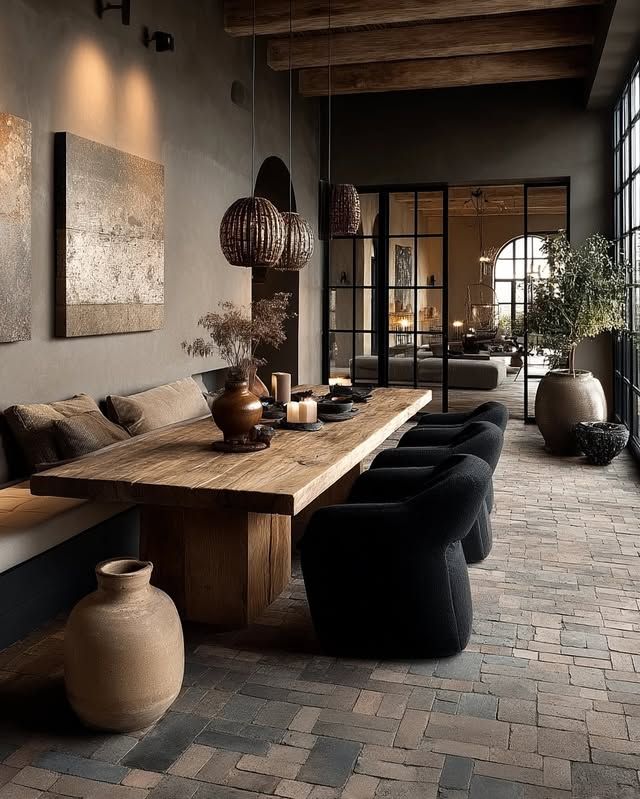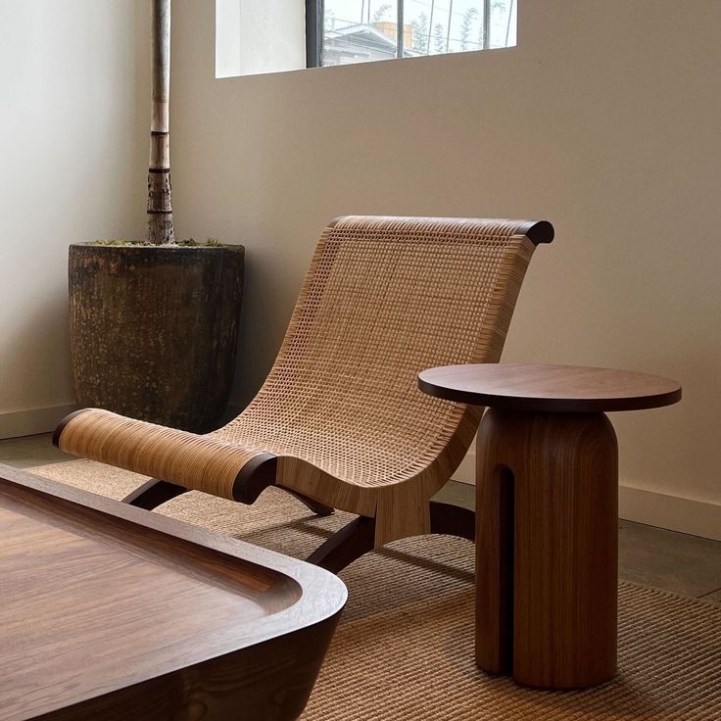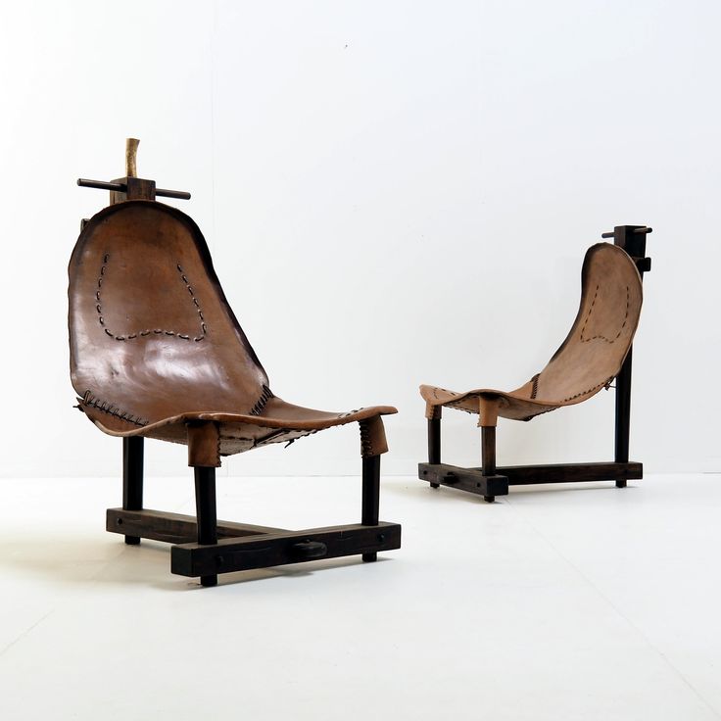an inside view of a building with steps leading to a second story
A 3d rendering of a modern, minimalist living room with concrete walls and a wooden staircase. the room is well-lit with yellow pendant lights hanging from the ceiling, creating a warm and inviting atmosphere. the walls are made of concrete, and the floor is covered with a gray area rug. on the left side of the image, there is a large potted plant, adding a touch of greenery to the space. in the center of the room, a wooden dining table and chairs are placed, with a beige sofa providing a comfortable seating area. the kitchen is visible in the background, with wooden cabinets and a large window letting in natural light. the overall aesthetic of the space is minimalistic and contemporary.
8月20日
 まだコメントはありません
まだコメントはありません





