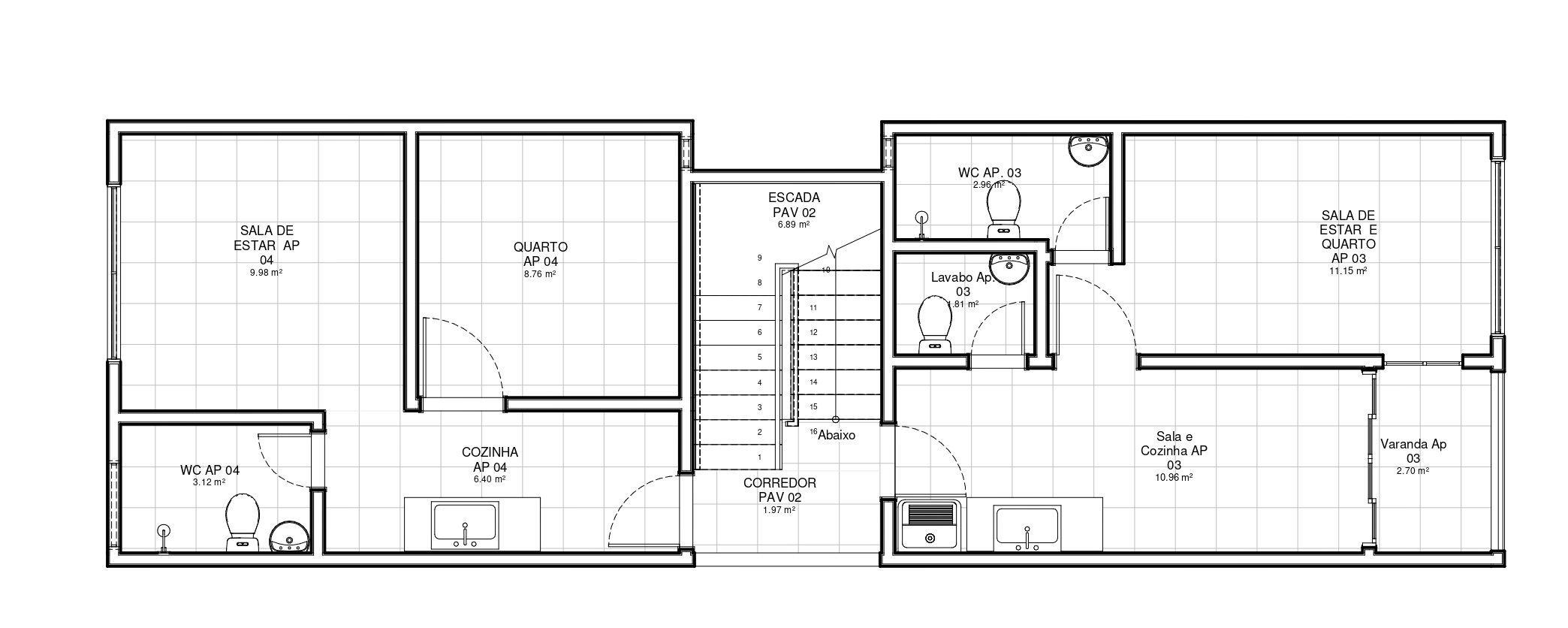a picture of a house with many rooms and measurements
A floor plan of a modern, minimalist house with a minimalist design, featuring wooden flooring and minimalistic elements. the image is a 3d rendering, showing the layout of the house from a top-down perspective, showcasing the minimalist design of the floor plan. the house is located in the center of the image, with a neutral-toned concrete floor and a simple, neutral-colored wall in the background. on the top left corner, the text "sarohnnen 8981" is visible, and on the bottom right corner, it says "natroc p plan". the image also shows the size difference between the two floors, with the first floor being the main focus of the plan.
8月2日
 まだコメントはありません
まだコメントはありません









