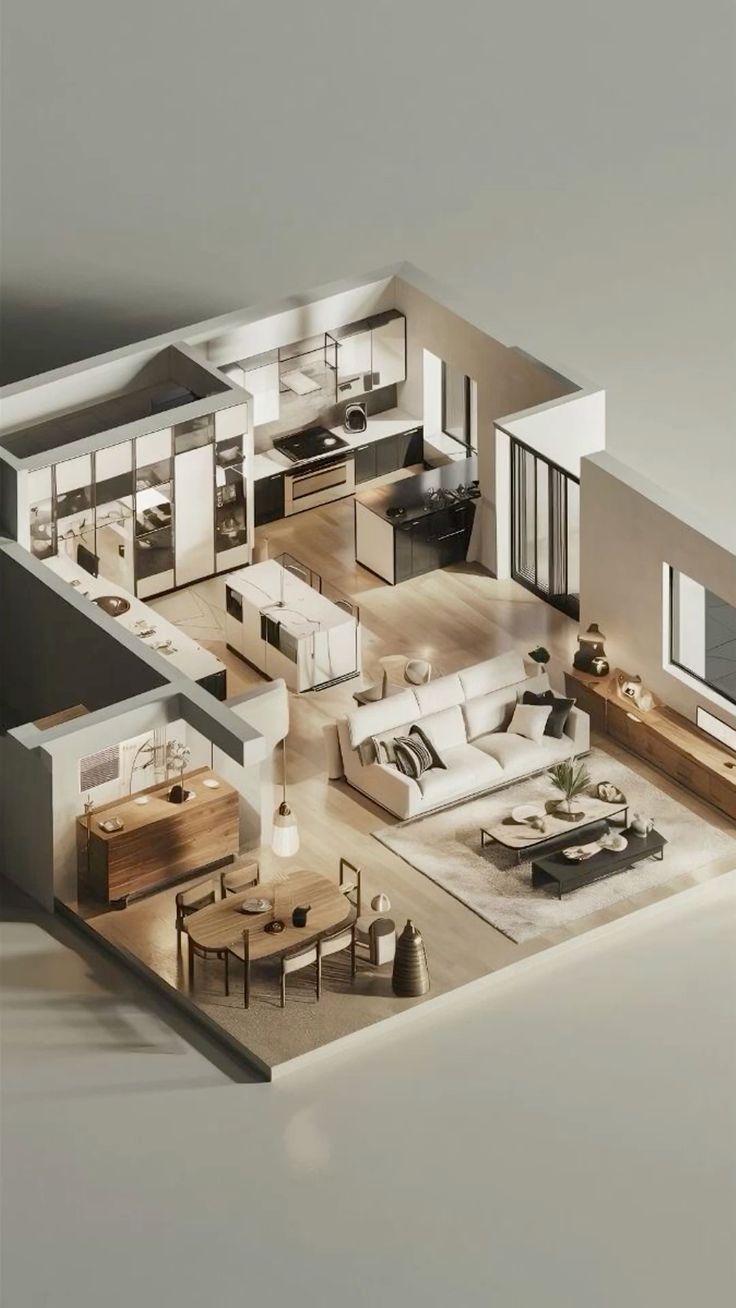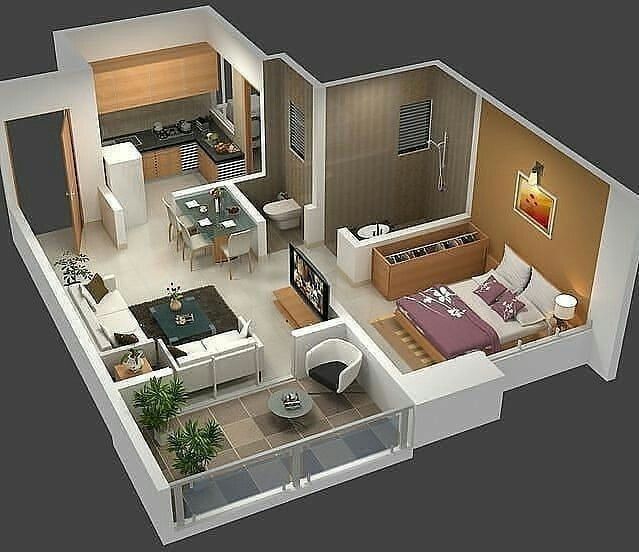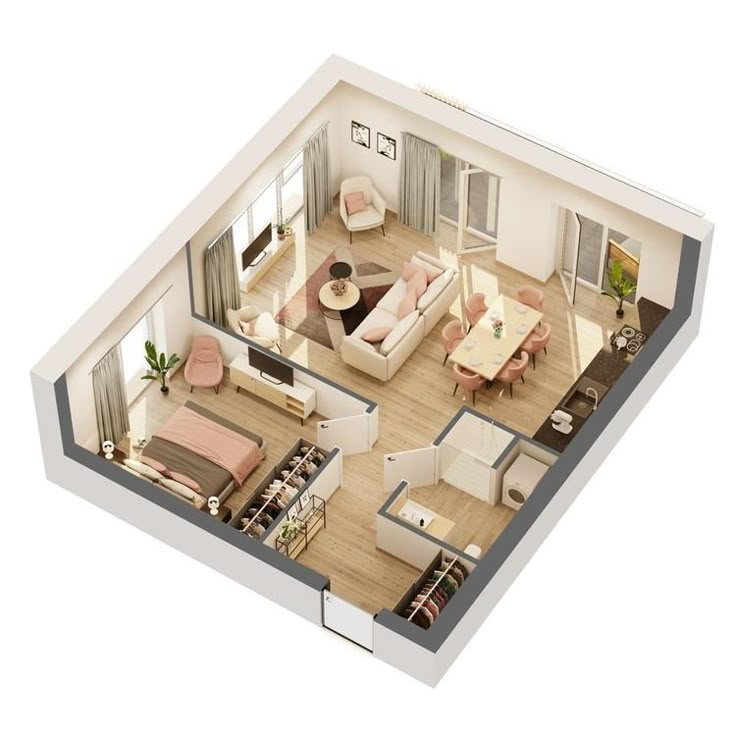Loading...
a plan of a room in different colors
A 3d rendering of a two-story apartment building with an open floor plan. the image is a perspective from a bird's eye view, showing the layout of the building from above. the floor plan is divided into two sections, with the top section showing the living room, kitchen, dining area, bedroom, bathroom, and kitchenette, while the bottom section shows the kitchen and dining area. both sections are well-lit with natural light coming from the windows, casting shadows on the concrete floor. the room is well-furnished with furniture, including a red sofa, a white table, and a small kitchenette. the kitchenette is located in the center of the room, with a sink and a refrigerator. the dining area is located on the left side of the house, and the living area is on the right side.
7月24日
リミックス
 まだコメントはありません
まだコメントはありません Ideal House アプリを入手
Ideal House アプリを入手





