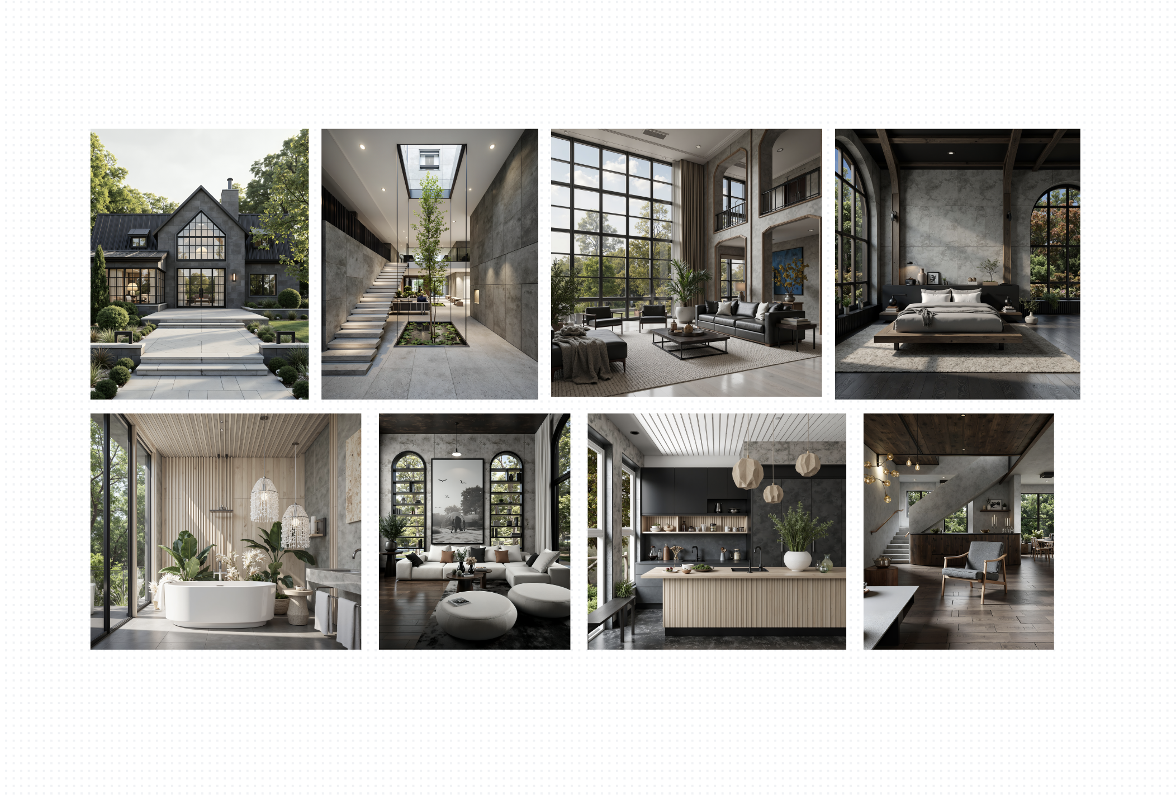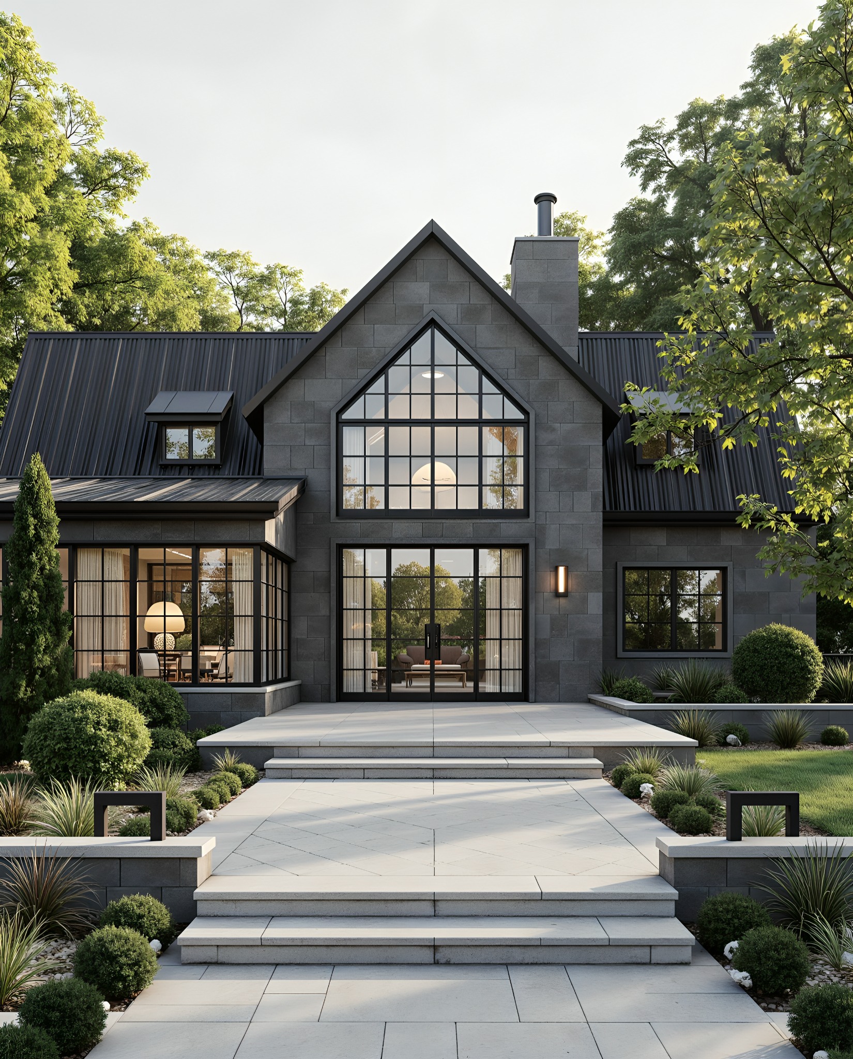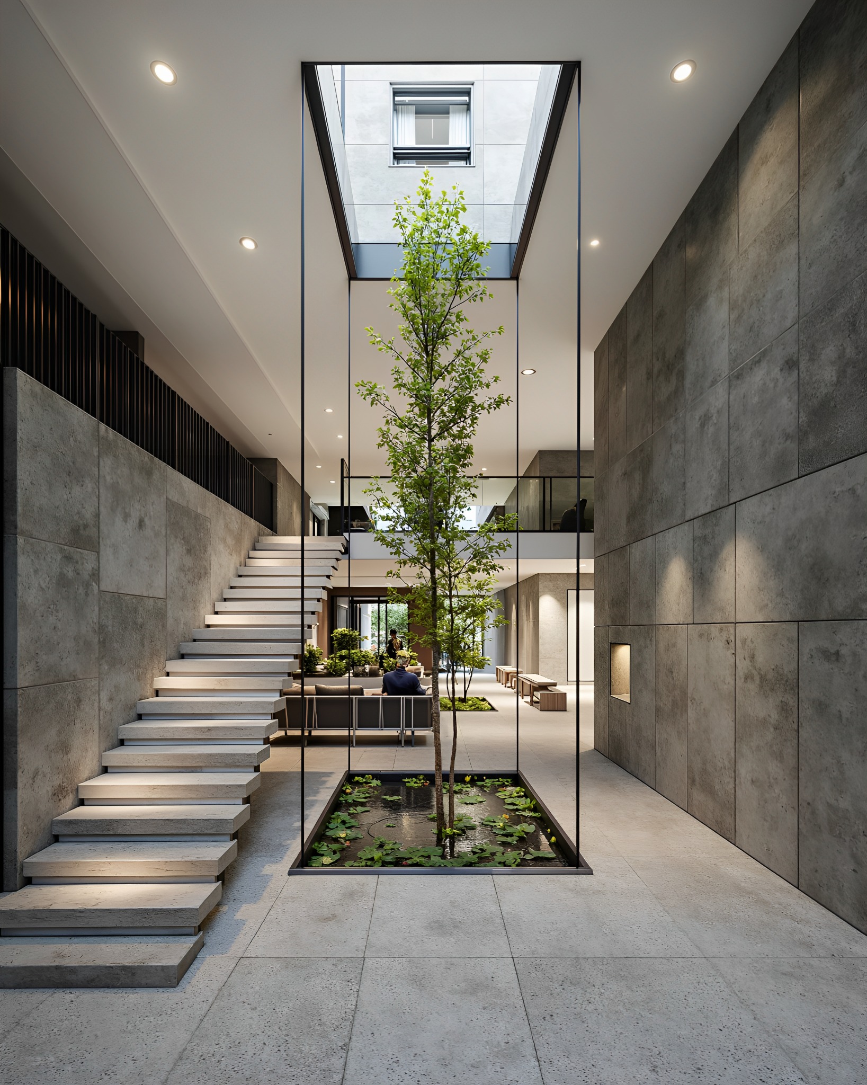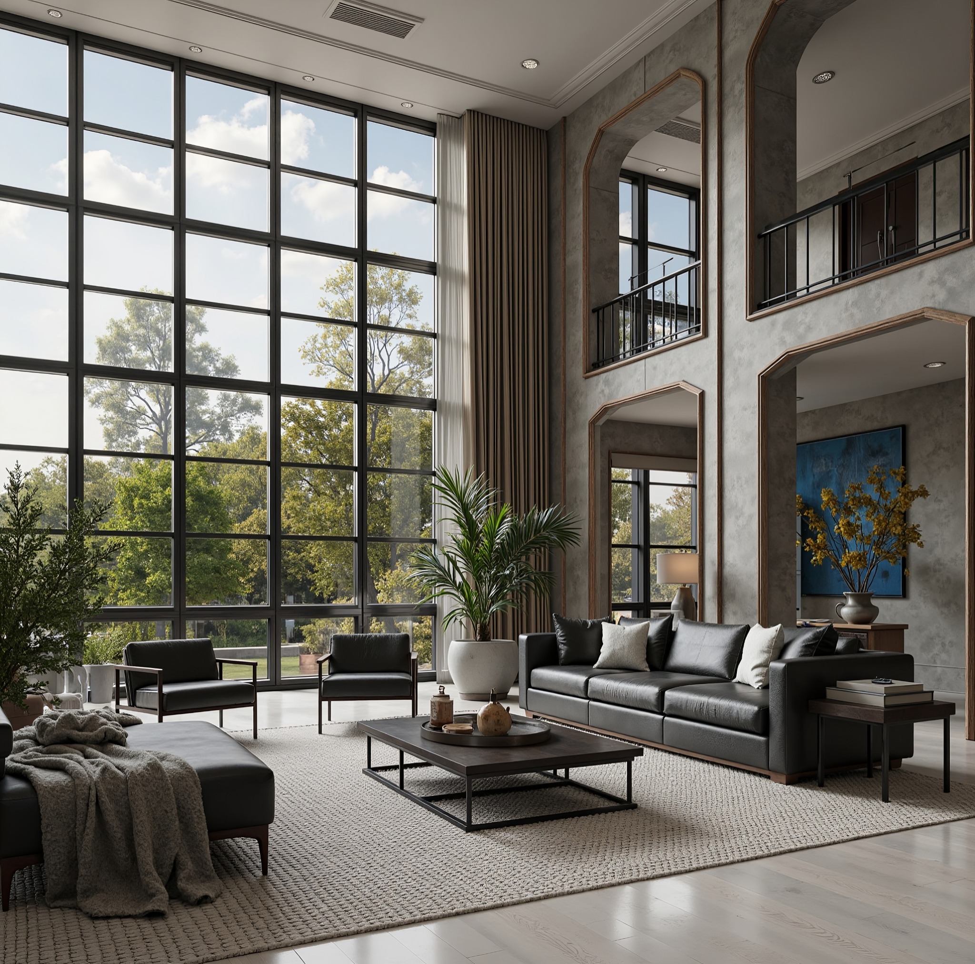a home in an old city is decorated in 3d
A photo-realistic interior design shoot from a top-down perspective about a 3d rendering of a modern, minimalist living room with a spiral staircase and a sofa set. the image also shows a detailed floor plan of a two-story house, showcasing the layout of the living room and kitchen. on the left side of the image, there is a floor plan showing the top floor, ground floors, and top floors of the house, with the text "teak unia" at the top. the floor plan also shows the interior design elements of the room, including a sofa, a chair, a coffee table, and small potted plants. the room has a neutral color scheme with neutral tones, and the furniture is arranged in a way that creates a cozy and inviting atmosphere. the background is a plain beige color, which contrasts with the neutral tones of the furniture and decor.
9 août
 Aucun commentaire pour le moment
Aucun commentaire pour le moment







