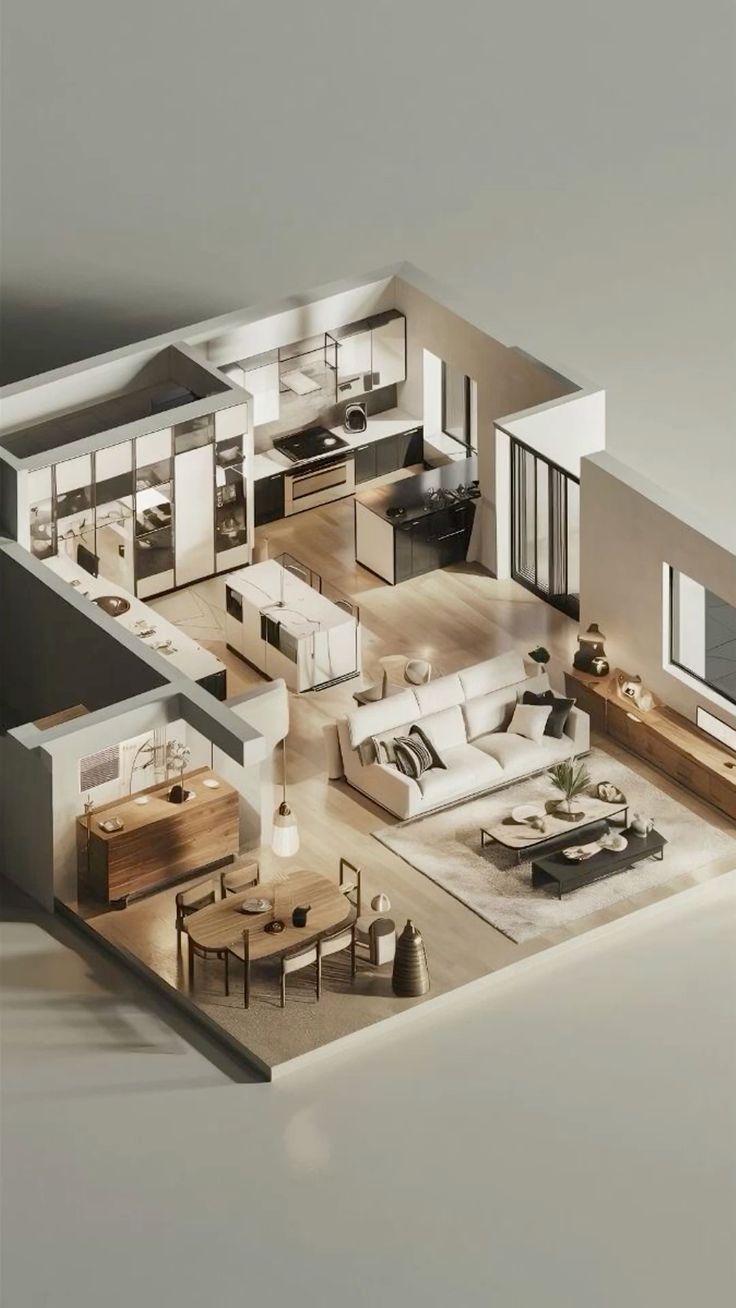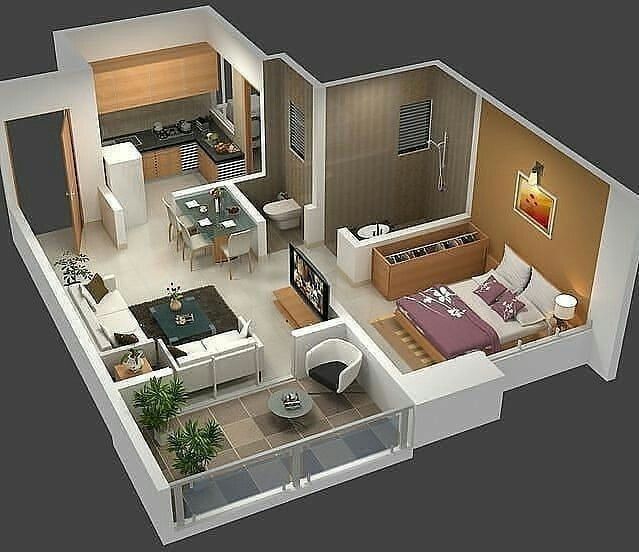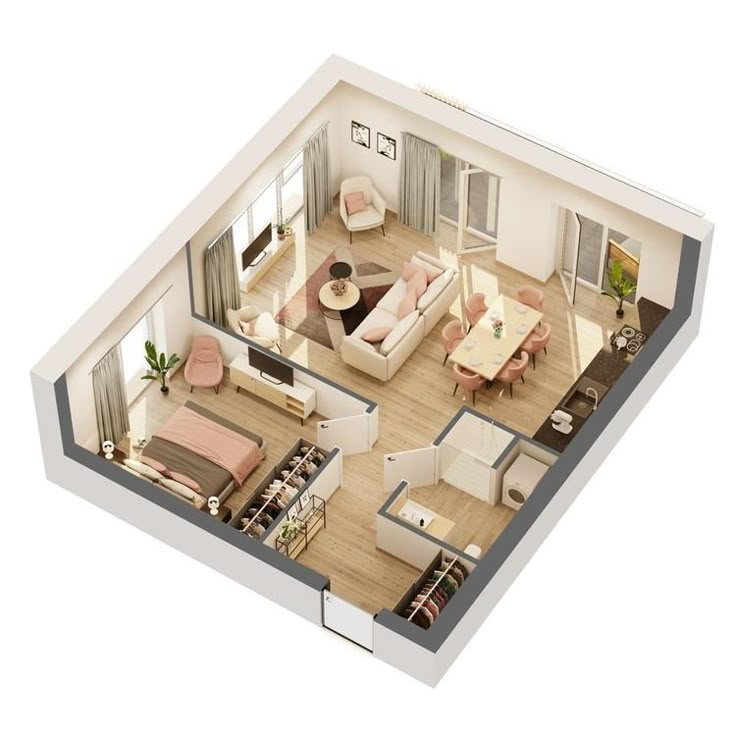Loading...
two dimensional renderings of a house with multiple rooms
A 3d rendering of a modern, minimalist house with a minimalist design. the house is a two-story, rectangular building with a white exterior and a gray, textured roof. The interior of the building is divided into four sections, each with a glass wall that allows natural light to filter in, creating a bright and airy atmosphere. the living area is furnished with a sofa, a coffee table, and a TV, while the dining area has a table and chairs. the walls are made of light-colored wood, and the floor is made of concrete. the overall design is clean and minimalistic, with a focus on minimalism and contemporary elements. the image is a high-quality, professional photograph, showcasing the intricate details of the house's design and architecture.
28 juil.
Remix
 Aucun commentaire pour le moment
Aucun commentaire pour le moment Obtenez l'application Ideal House
Obtenez l'application Ideal House







