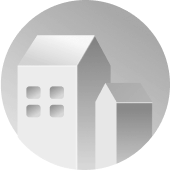Generator
History
Transform Your Basement with AI-Powered Remodel Ideas
That dark, underutilized basement has unlimited potential. With Ideal House, you can instantly unlock it. Our AI Interior Remodel tool turns a single photo of your current basement into hundreds of stunning, realistic design concepts in seconds. Whether you have an unfinished basement waiting for a purpose or a dated space needing a refresh, our tool provides the inspiration and clarity you need. Explore finished basement designs, visualize new layouts, and discover the true value hiding right beneath your feet. Stop wondering and start seeing what your basement can become.
Remodel My Home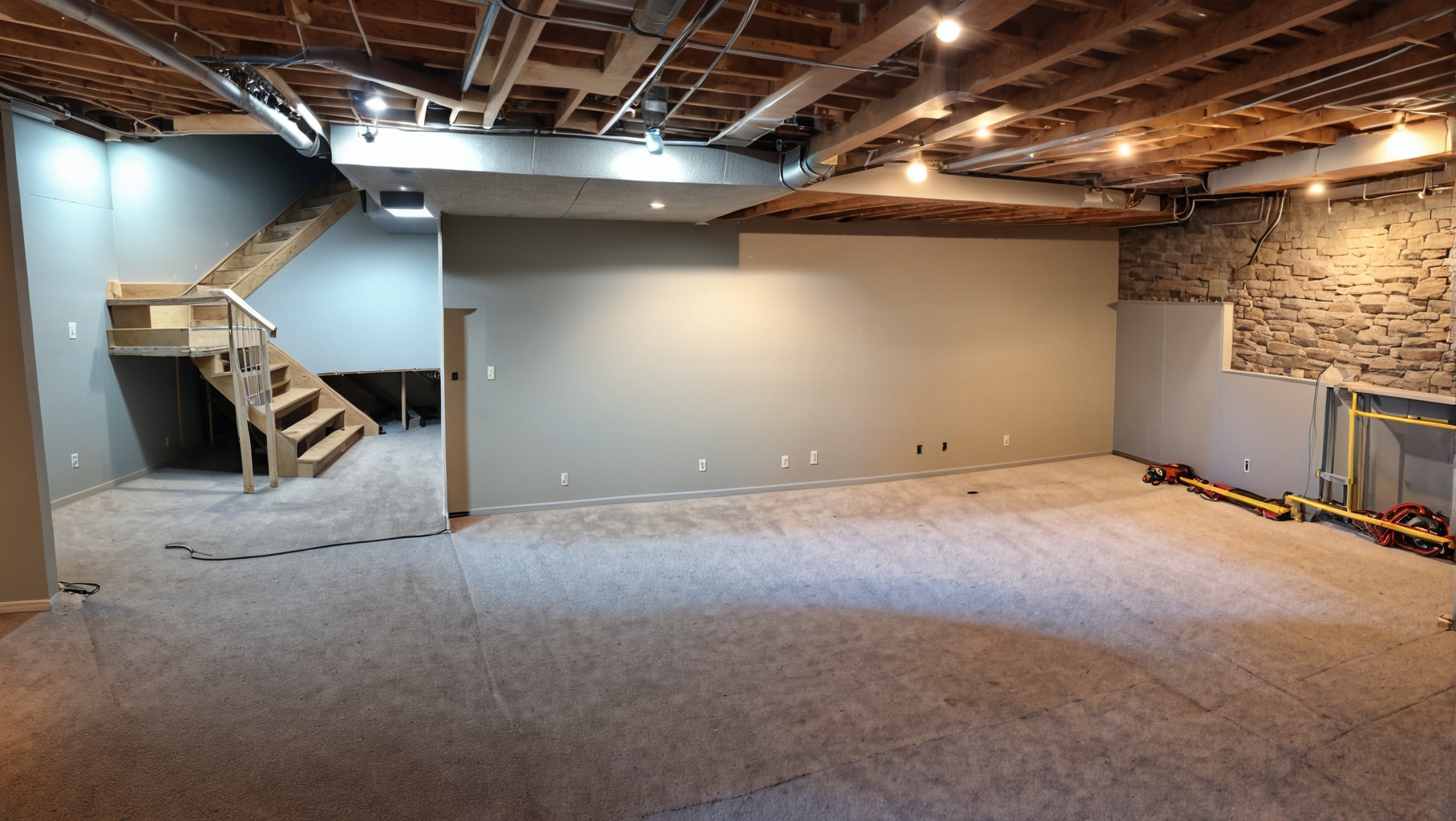
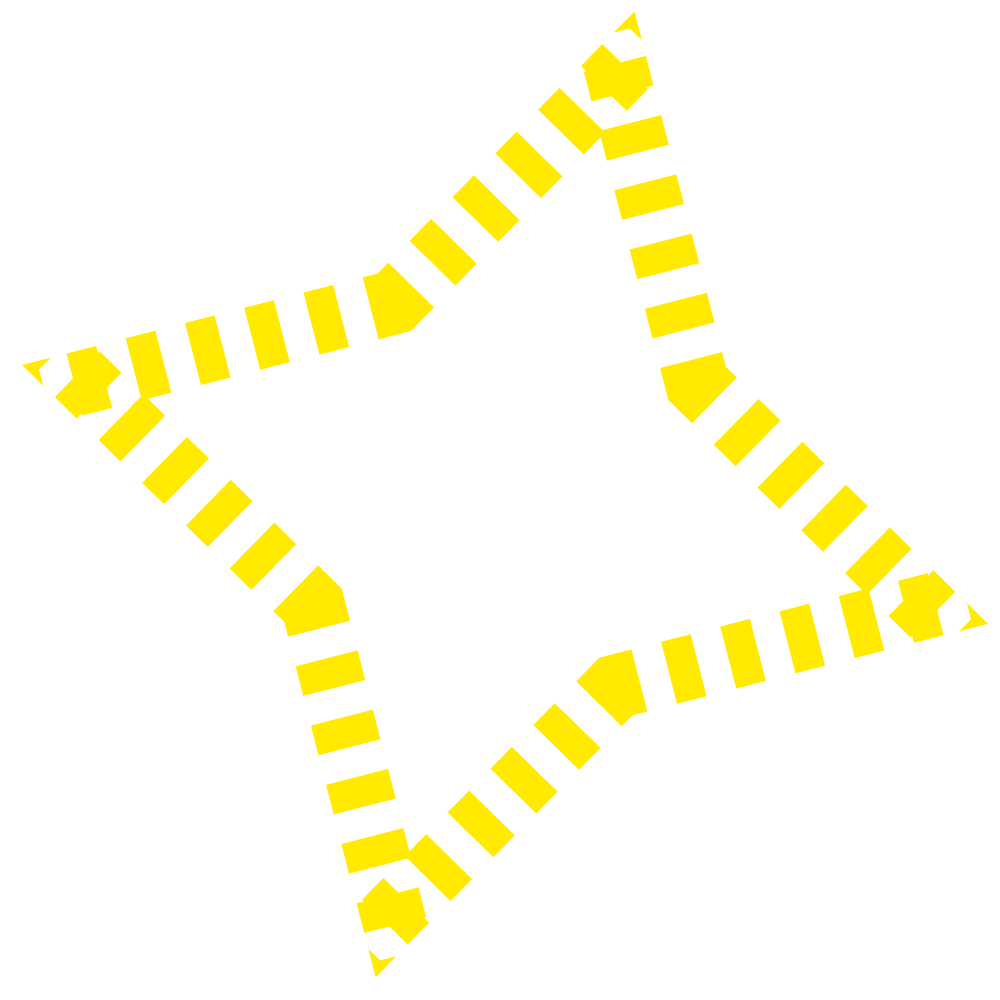

Why Remodel Your Basement with Ideal House?
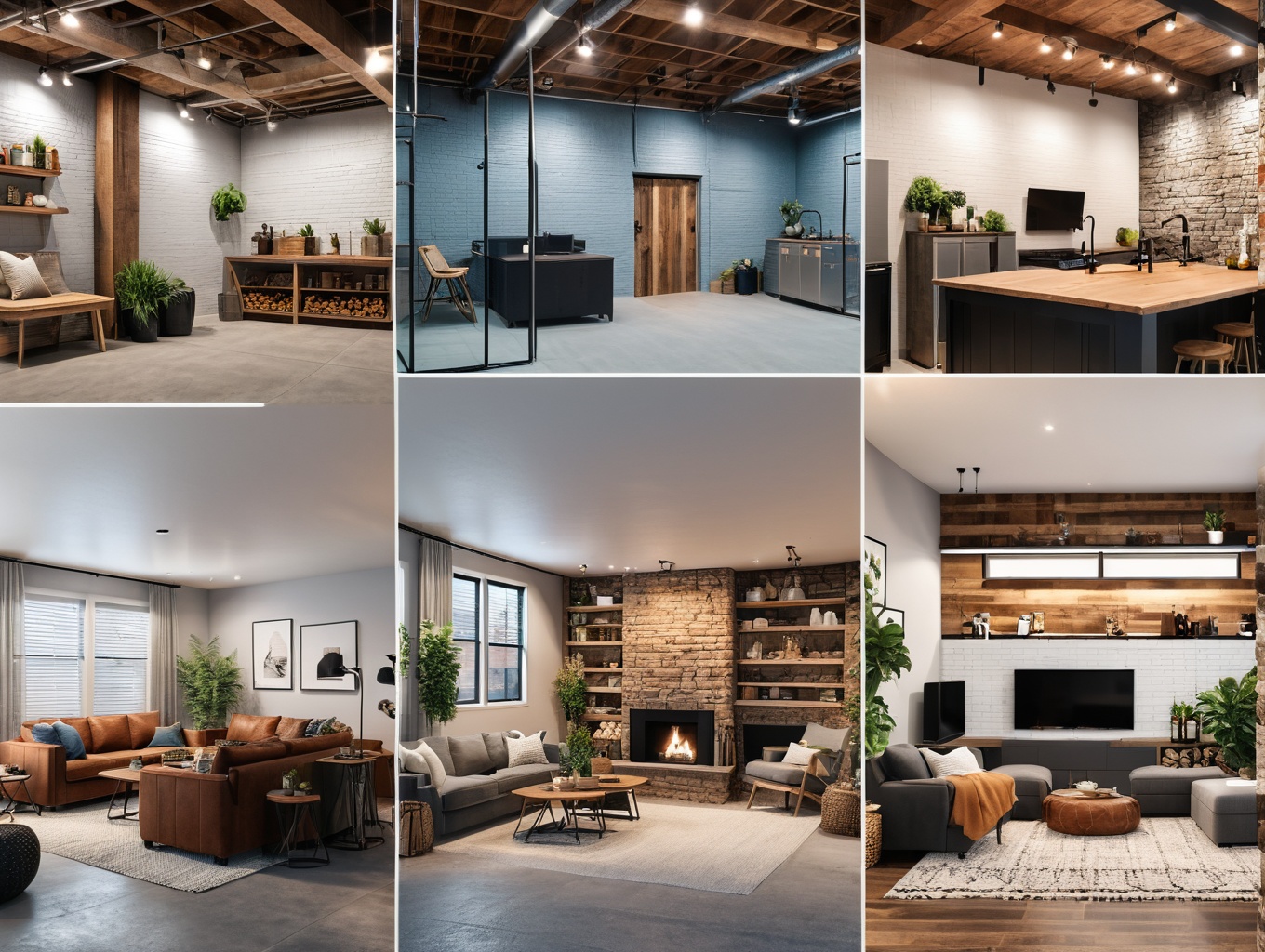
Visualize in Seconds
Forget guesswork and endless mood boards. Our AI generates a wide variety of professional-quality basement remodel ideas instantly. See your exact space transformed with different styles, color palettes, and furniture arrangements. From a cozy family room to a sleek modern basement design, you can cycle through dozens of options in the time it takes to make a coffee. Find the perfect look before you commit to any real-world changes.
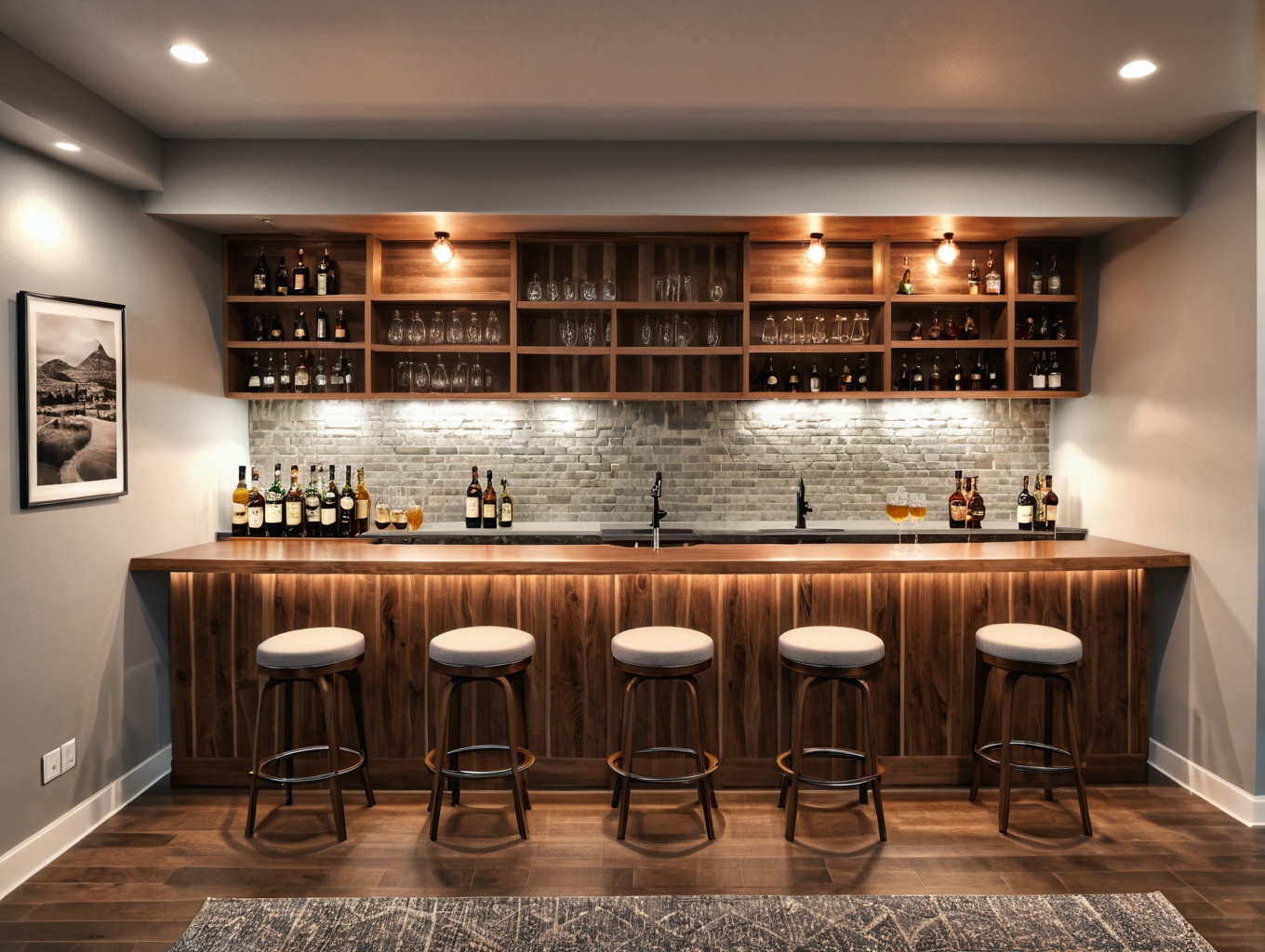
Explore Endless Possibilities
Your basement can be so much more than storage. Our tool is your personal idea generator for any function you can imagine. Explore concepts for a sophisticated basement bar, a high-energy basement home gym, or even a private in-law suite basement conversion. Working with limited square footage? Get brilliant small basement ideas that maximize every inch of your floor plan. The possibilities are limitless, and inspiration is just a click away.
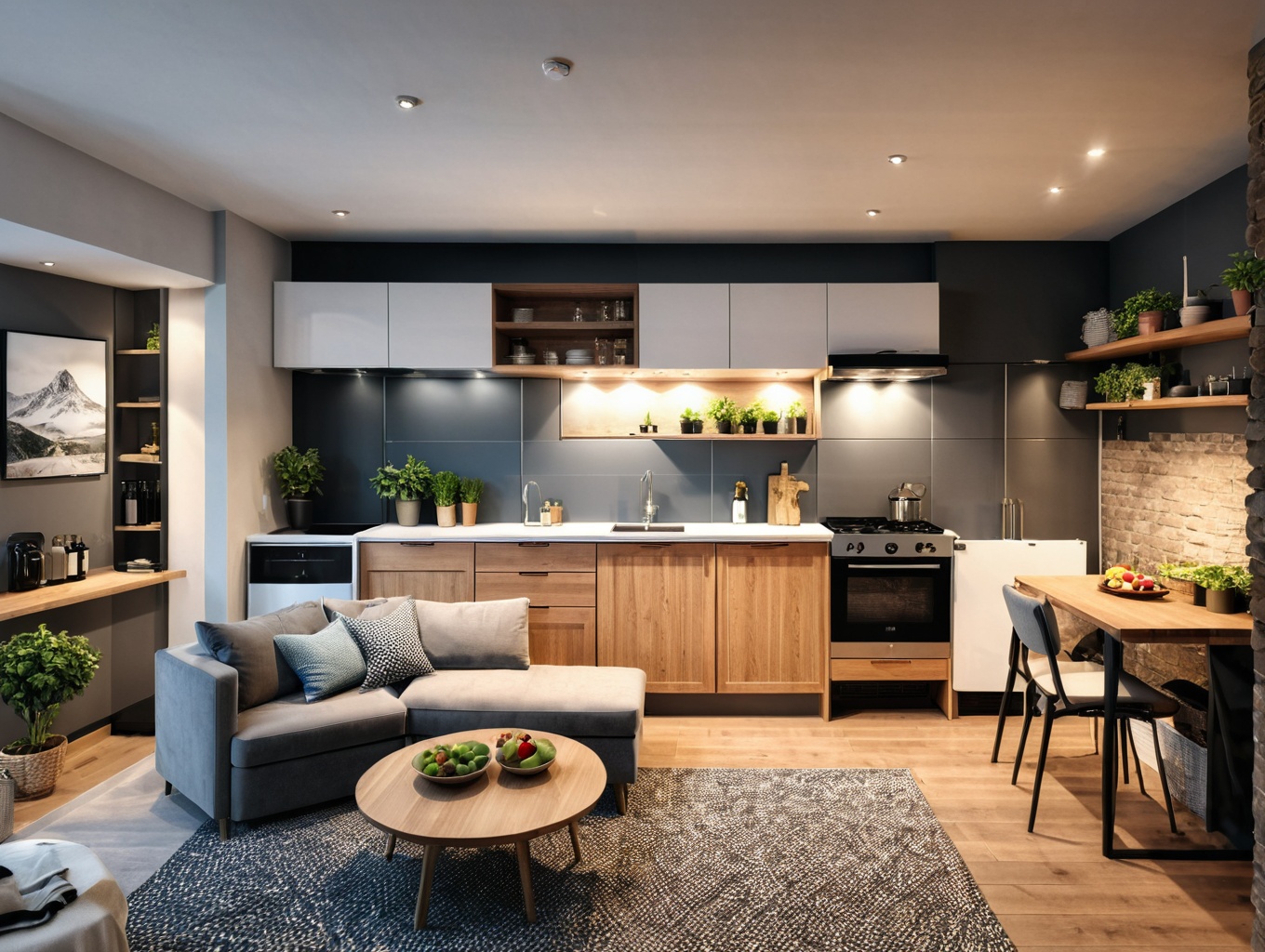
Plan with Confidence
A successful remodel starts with a solid plan. Ideal House acts as your AI-powered basement layout planner, helping you visualize the flow and function of the space. It’s perfect for tackling tricky elements like support columns or low ceiling basement design challenges. For real estate professionals, it’s an essential tool for basement virtual staging, instantly showing buyers the potential of a property and boosting its appeal. See the finished product before the project even begins.
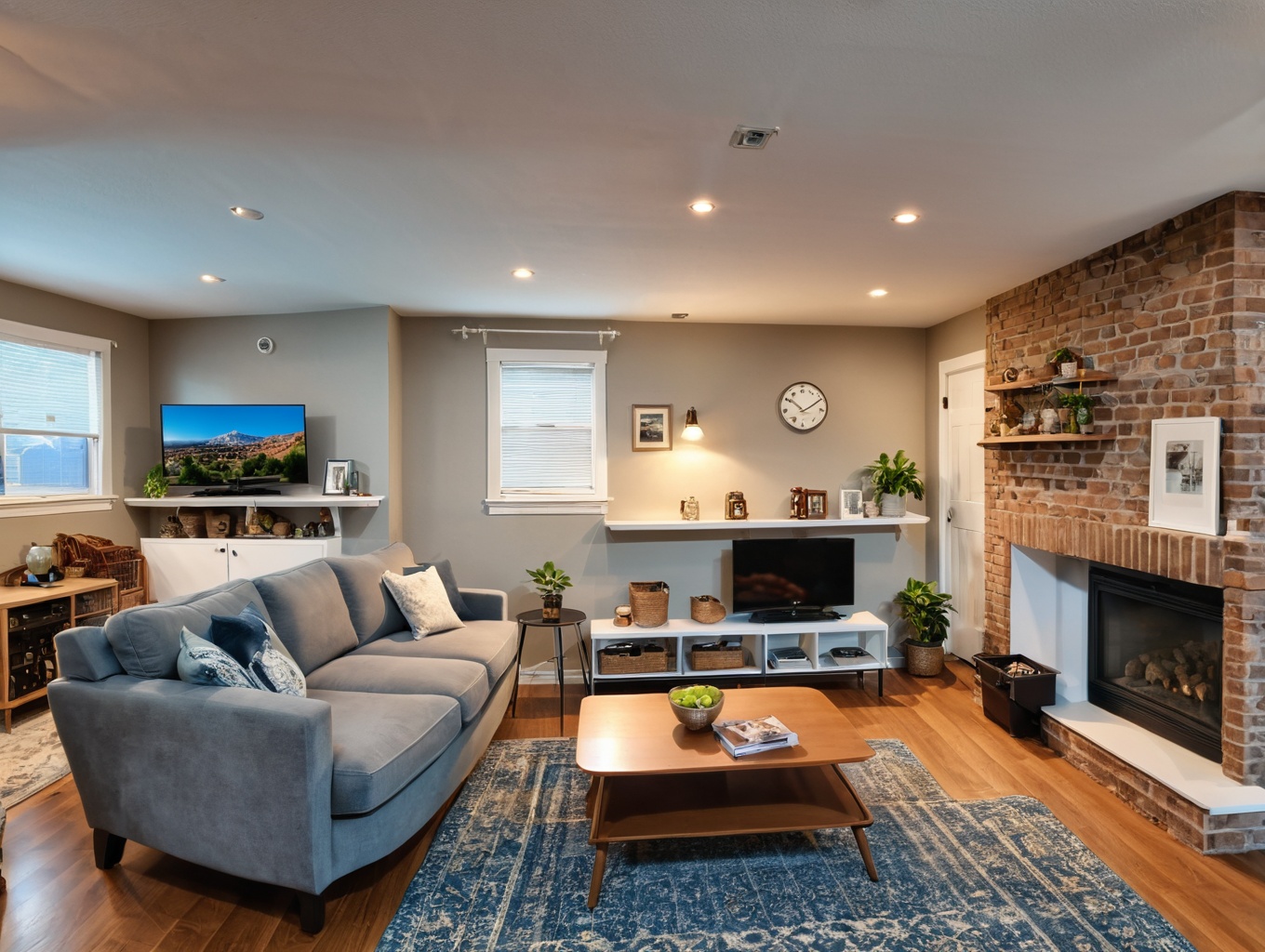
Maximize Your Return on Investment
Finishing a basement is one of the best ways to add square footage and value to your home. Our tool helps you make smart design choices that align with your budget and goals. By pre-visualizing the outcome, you avoid costly design mistakes and can communicate your vision clearly to contractors. See how different finishes and layouts impact the space, ensuring your investment results in a basement you love and that adds significant value to your property.

The Perfect Tool for Your Basement Project
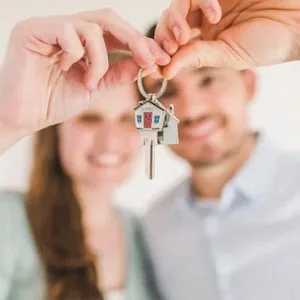
Homeowners seeking DIY basement finishing inspiration or a clear vision to share with contractors.

Real Estate Agents and Sellers using basement virtual staging to attract more buyers and sell homes faster.
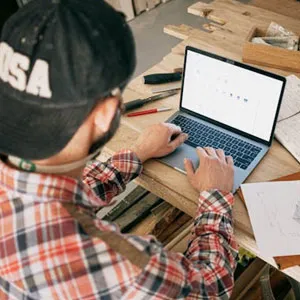
Interior Designers and Builders looking to rapidly prototype and present finished basement designs to clients.

Your AI Basement Makeover in 3 Simple Steps
1
Upload a clear photo of your current basement, whether it’s unfinished, cluttered, or simply outdated.
2
Select an interior design style like 'Modern Farmhouse' or 'Industrial' and add optional text prompts like 'add a home theater and dark blue walls'.
3
Click 'Generate' to receive multiple unique remodel concepts. Save your favorites, tweak the prompts, and redesign until it's perfect.
Questions About Your Basement Remodel?
Can I use this for a completely unfinished basement?
Yes! Our AI provides excellent unfinished basement solutions. Just upload a photo of the empty space, and the tool will generate fully finished basement designs, complete with walls, flooring, lighting, and furniture to show you what's possible.
Does the tool work for specific types like a walkout basement?
Absolutely. The AI is designed to work with your existing architecture. For a walkout basement, it can incorporate the natural light and entry points into its design suggestions, giving you realistic and beautiful ideas for the space.
Can Ideal House help me create a basement apartment design?
Definitely. It’s a fantastic way to visualize a basement apartment design or an in-law suite. Use prompts like 'cozy one-bedroom basement suite with kitchenette' to guide the AI and generate complete layouts for a secondary dwelling.
Is this tool a basement layout planner?
While it doesn't create technical blueprints, it serves as a powerful visual basement layout planner. By generating complete room concepts, it helps you decide where to place walls, furniture, and functional zones like a bar or gym, making it easier to create a final floor plan.
Can I get basement bar ideas or home gym ideas?
Yes! This is one of the tool's most popular uses. Simply use prompts like 'modern basement bar ideas' or 'spacious basement home gym with rubber flooring' to get a wealth of targeted visual inspiration for your specific project.
Complete Your Home Vision
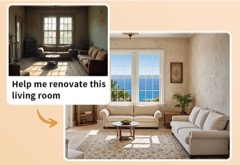
HouseGPT
Ask our design AI for tips on how to accessorize and complement your new Spanish Boho Chic space.
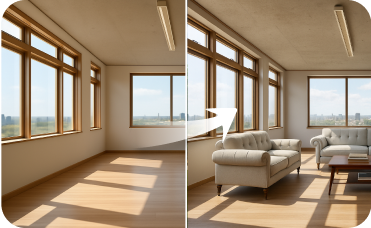
Virtual Staging
Furnish empty rooms with stylish, AI-generated furniture to help buyers imagine themselves at home.
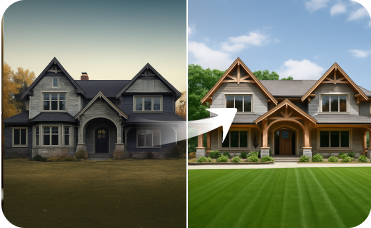
Exterior Renovator
Boost curb appeal by virtually updating your property's exterior, from paint colors to landscaping.
Ready to See Your Dream Basement?
Stop guessing and start visualizing. Transform your underused space into a valuable, beautiful part of your home today with the power of AI.
Remodel My Home



