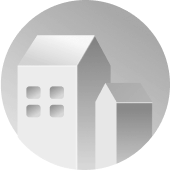Generator
History
Visualize Your Structural Extension Instantly with AI
Thinking of expanding your property? Ideal House empowers you to visualize a home extension before committing to costly architectural plans or construction. Our AI-powered tools transform a simple photo of your home into a stunning, realistic preview of a new structural extension. See exactly how a new wing, second story, or bump-out will look. For real estate agents and designers, this is the ultimate tool to showcase a property's potential and help clients make confident decisions. Stop imagining and start seeing your vision come to life.
Visualize My Extension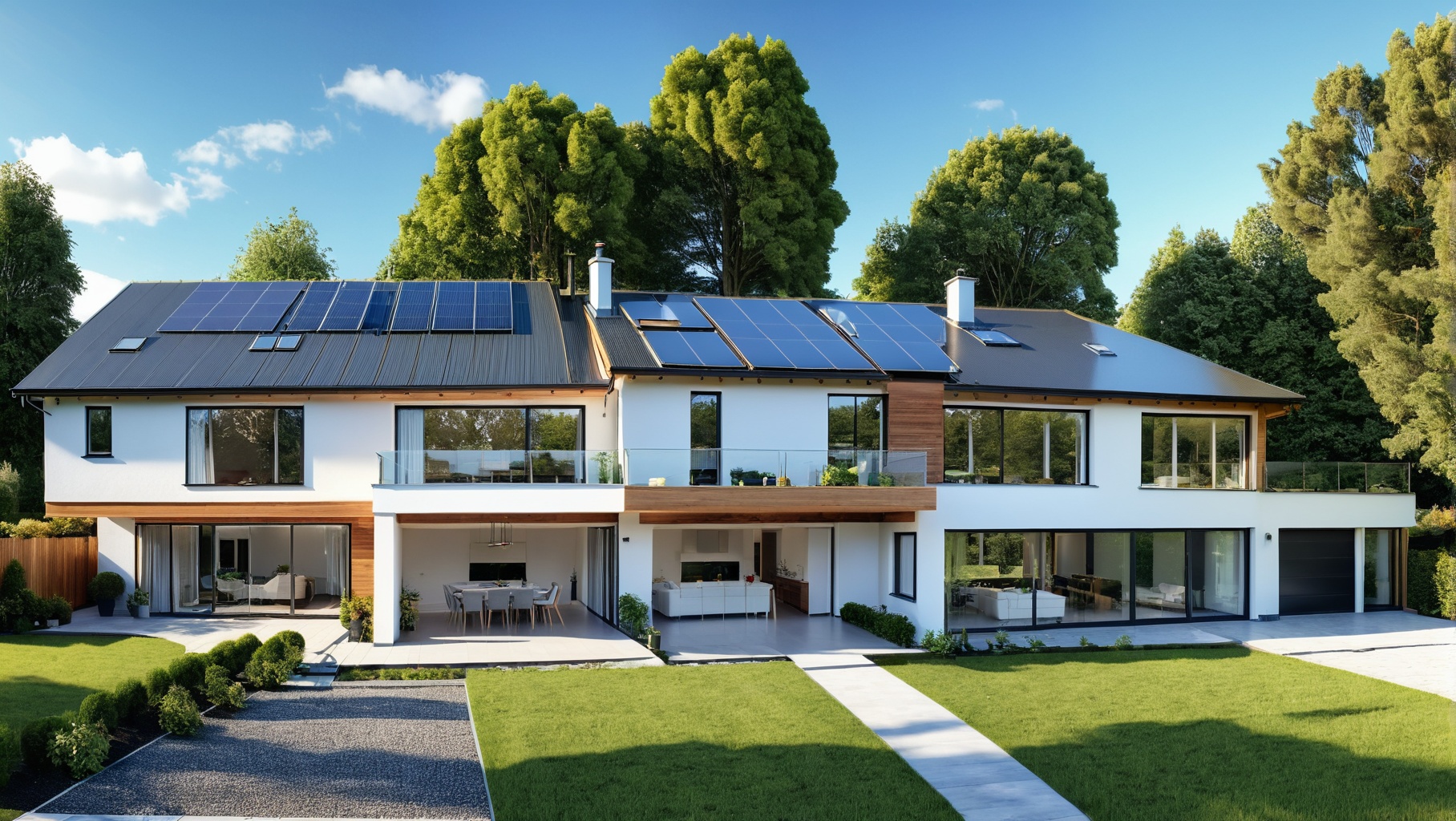
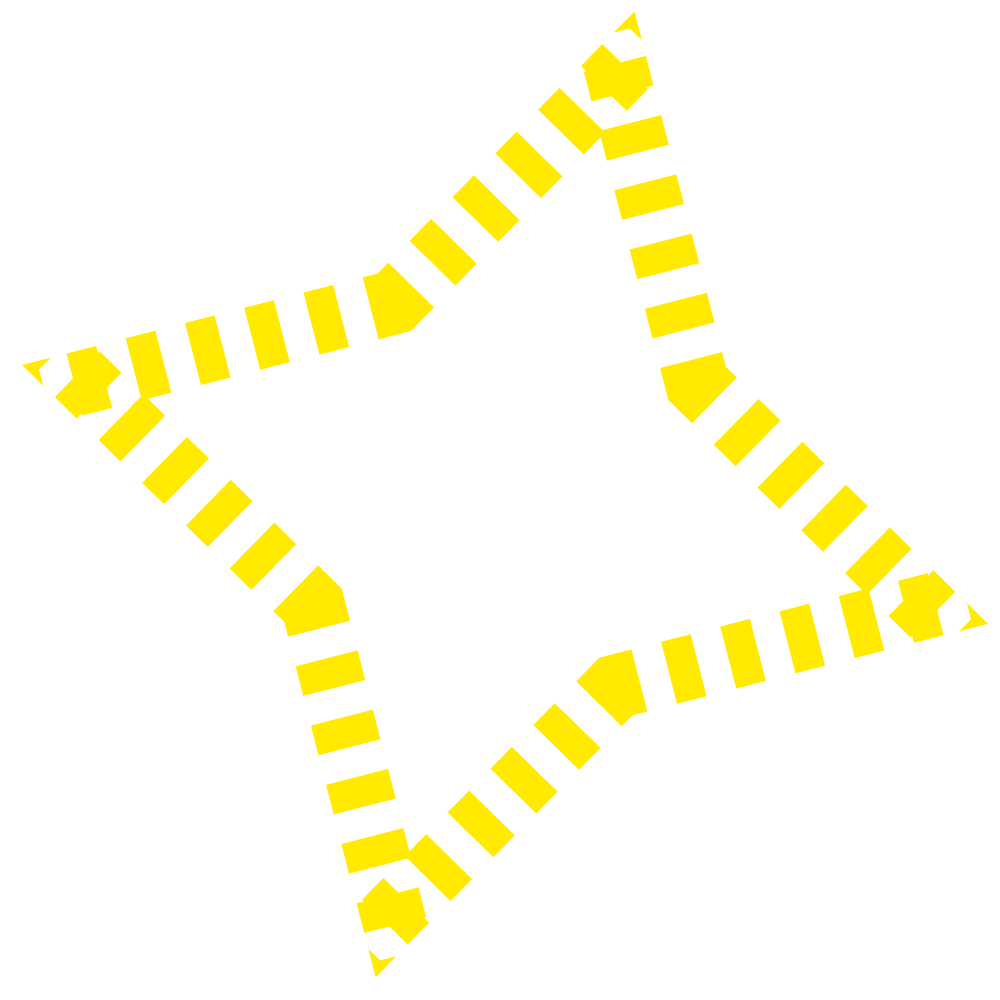

Why Use AI for Your Structural Extension Design?
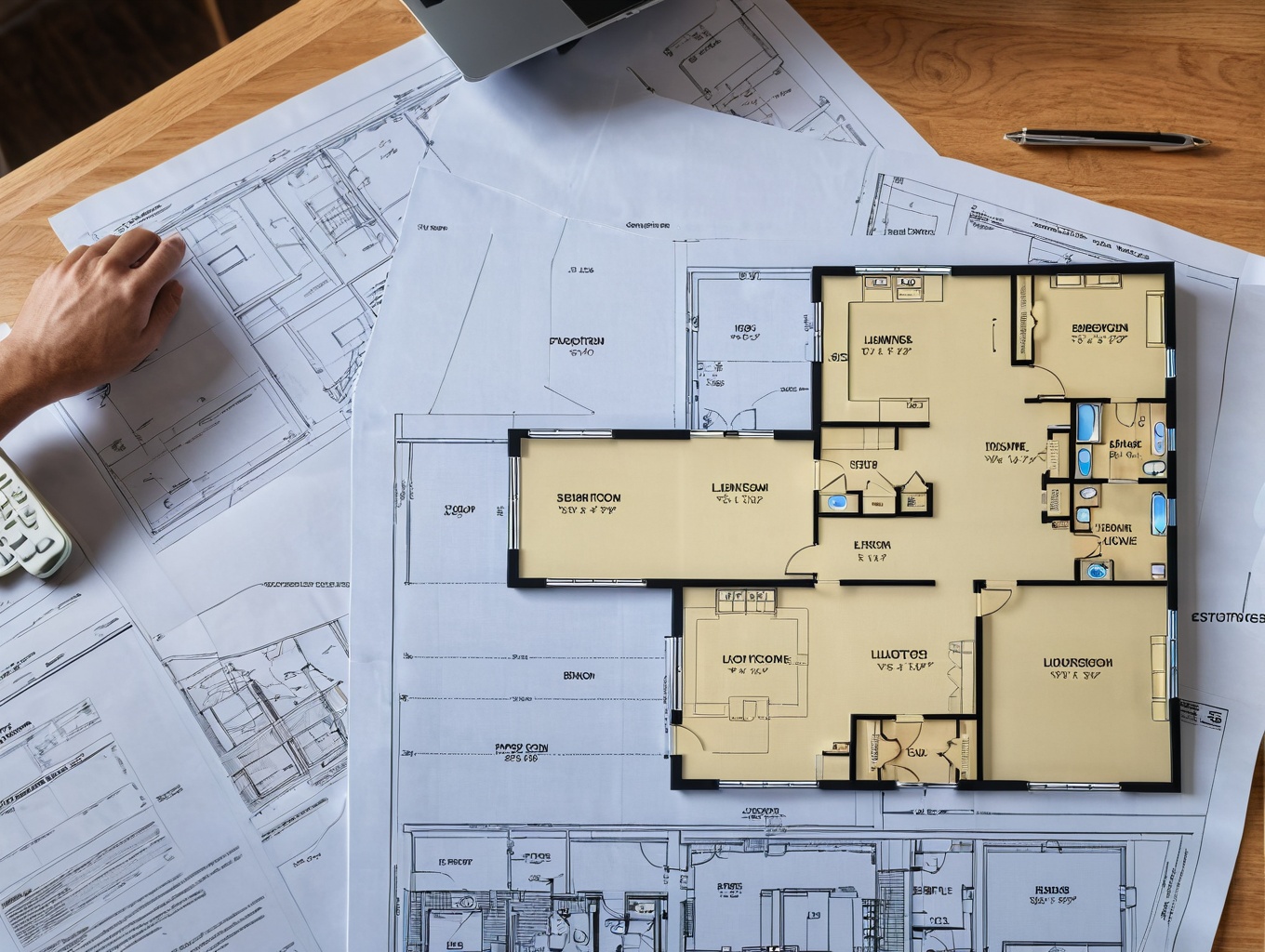
Create Home Addition Plans in Minutes
Forget waiting weeks for initial drafts. Our intuitive building extension software allows you to generate multiple house extension design ideas in a fraction of the time. Experiment with different sizes, rooflines, and window placements to find the perfect fit for your property. This rapid iteration process helps you refine your concept quickly, ensuring your final plans are exactly what you envisioned. It’s the smartest way to begin planning a home extension.
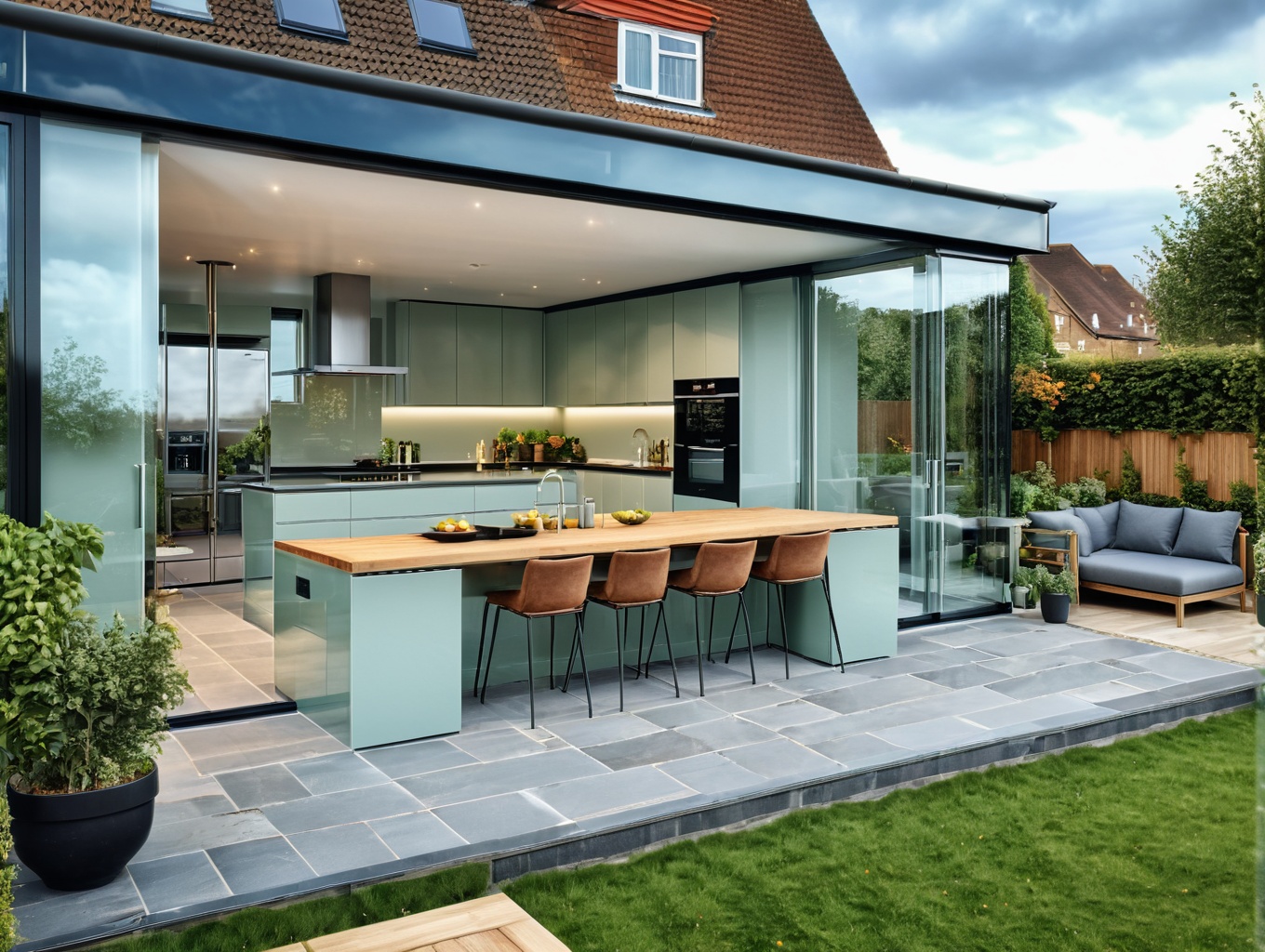
Explore Every Design Possibility
Whether you're dreaming of a spacious kitchen extension, a functional second story addition, or a simple room bump-out, our tool handles it all. Ideal House provides the flexibility to explore ambitious projects and subtle modifications alike. Test out different kitchen extension ideas, see how a new master suite would connect to the existing structure, or design a beautiful sunroom. Our AI ensures every rendering is architecturally coherent and visually stunning.
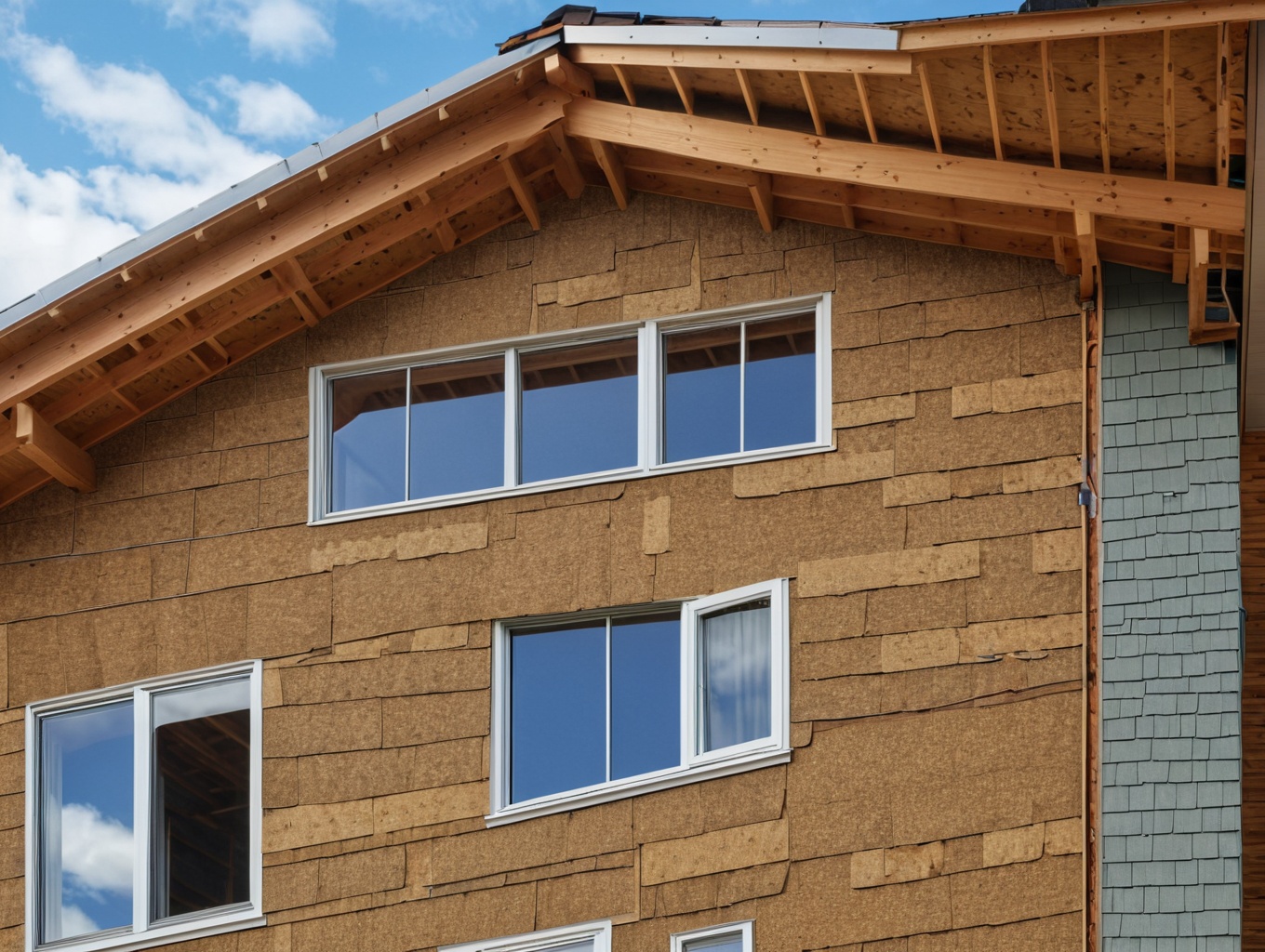
Generate Photorealistic Renderings
Move beyond flat blueprints and simple sketches. Ideal House delivers high-fidelity architectural rendering for additions that look incredibly real. Our AI analyzes your photo's lighting, perspective, and textures to seamlessly integrate the new structural extension. This level of realism makes it easy for homeowners to feel confident in their choices and for professionals to create compelling presentations that win over clients and stakeholders. It’s the closest you can get to seeing the finished project.
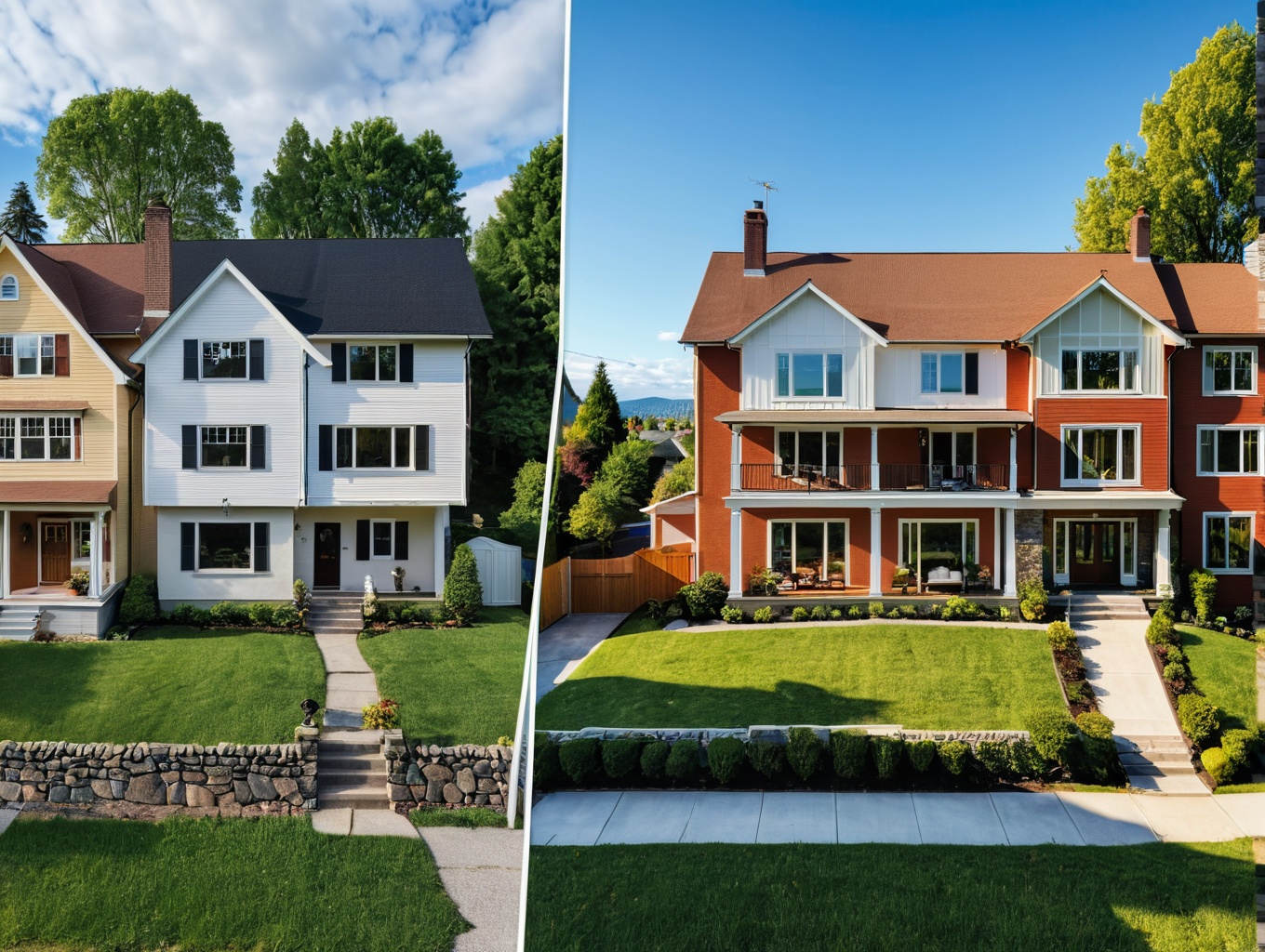
Maximize Property Value and ROI
A well-designed structural extension is one of the most effective ways to increase the square footage of a house and significantly boost its market value. For real estate agents and sellers, our tool is a powerful marketing asset. Create compelling 'before and after' visuals to showcase a home's untapped potential, helping buyers see the value in a property that might otherwise be overlooked. Justify higher asking prices and accelerate sales by showing what's possible.

The Essential Tool for Property Professionals and Homeowners

Real Estate Agents showcasing a property's potential to buyers.

Home Builders & Remodelers creating initial concepts for clients.

Ambitious Homeowners wanting to visualize their dream expansion.

Visualize Your Structural Extension in 3 Simple Steps
1
Upload a clear, well-lit photo of your property's exterior. Front-facing or angled shots work best.
2
Use our simple tools to mark the area for the addition. Then, describe your vision with a text prompt, like 'modern two-story structural extension with black trim and a flat roof'.
3
In moments, our AI generates realistic before and after home extensions. Use our 3D house extension planner to refine details, download high-resolution images, and share your design.
Your Structural Extension Questions, Answered
How does Ideal House help with planning a home extension?
Our tool is the ideal first step. It provides a powerful visual platform to explore ideas and create realistic concepts before you engage an architect. This saves you time and money on initial drafting fees and ensures you go into formal planning with a clear, pre-visualized direction.
Can I use this software to estimate my room addition cost?
While Ideal House does not provide financial estimates, our detailed visuals are incredibly useful for getting accurate quotes. When contractors can see exactly what you want, from the scale of the project to the style of the finishes, they can provide a much more precise and reliable estimate for your room addition cost.
Is this just a property extension simulator?
It's much more. While it functions as a state-of-the-art property extension simulator, the output is a high-quality architectural rendering for additions. These visuals are professional-grade and perfect for client presentations, marketing materials, or as a concrete reference for your architect and builder.
Can I design a complete second story addition?
Absolutely. Our AI is trained to handle complex projects, including full second story addition design. You can see how a new level will alter your home's proportions, roofline, and overall curb appeal, ensuring the final result is balanced and beautiful.
What makes this different from a generic home renovation visualizer?
Unlike generic visualizers that may only change colors or surface materials, our tool is specifically engineered for structural extension projects. It understands massing, shadows, roofing, and how to blend new construction with an existing building, creating a truly seamless and believable result.
Complete Your Design and Renovation Workflow
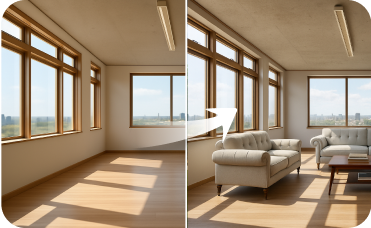
Virtual Staging
Furnish empty rooms with curated rustic furniture sets to create a move-in ready feel.

Image to Video
Transform your static exterior renderings into dynamic, engaging video tours that captivate potential buyers.
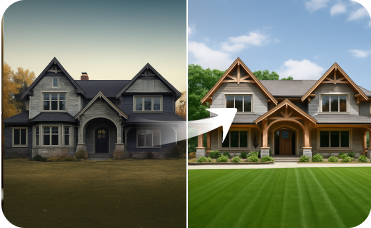
Exterior Renovator
Boost curb appeal by visualizing new siding, windows, and paint.
Ready to Design Your Dream Structural Extension?
Stop guessing and start seeing. Visualize how to add a room to a house, expand your living space, and boost your property's value. Try Ideal House's AI-powered design tools today and bring your vision to life.
Visualize My Extension



