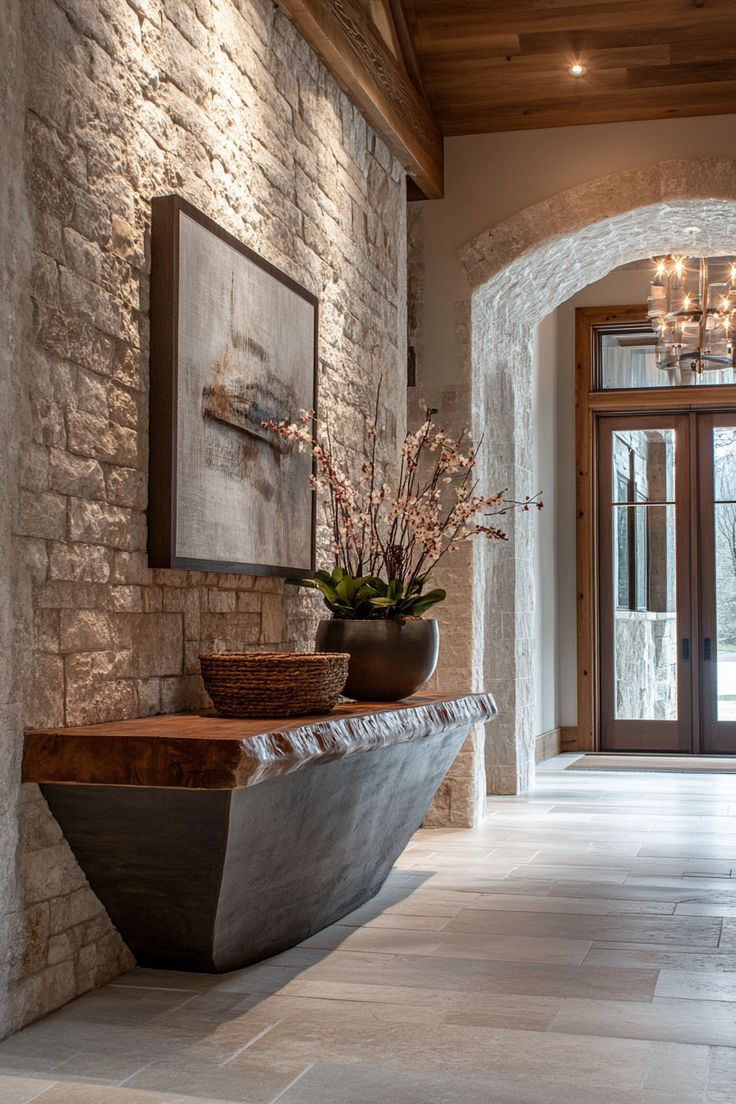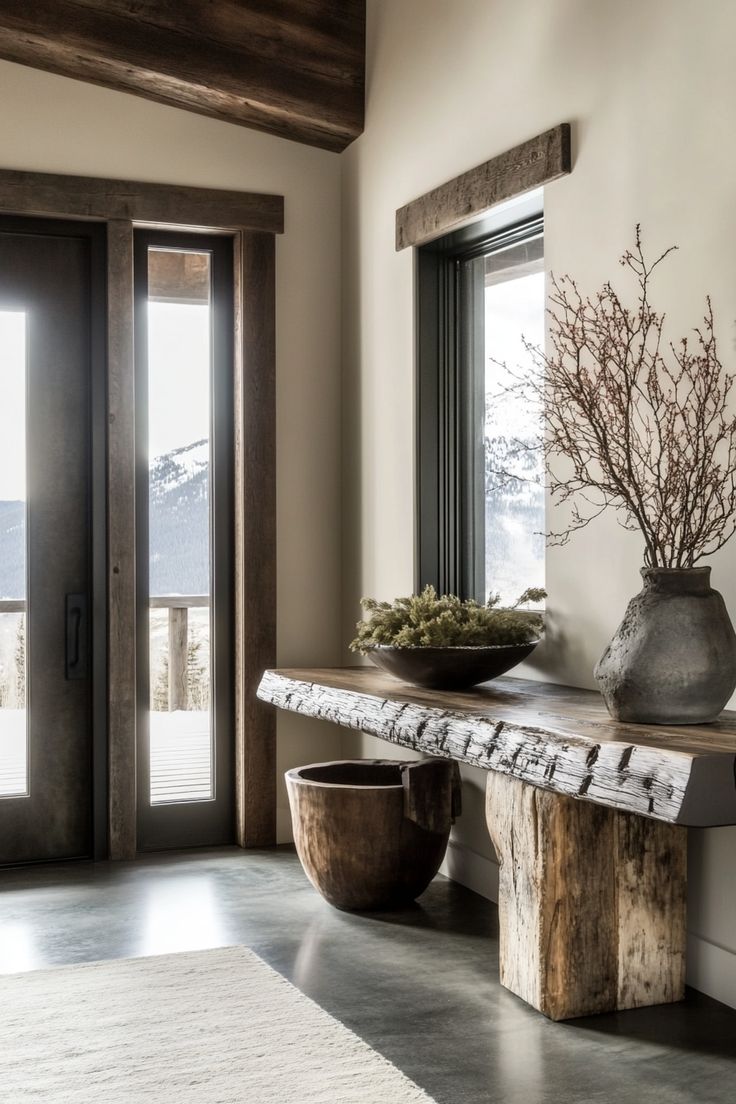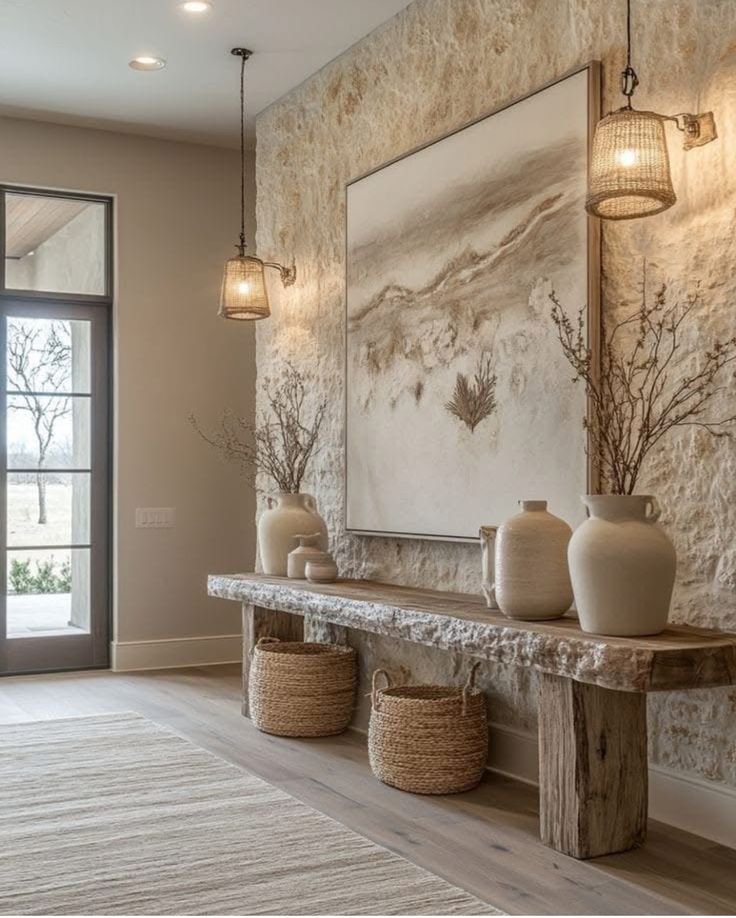Loading...
the interior of a wooden house with stairs leading up to a kitchen
A 3d rendering of a rustic, open-concept kitchen and dining area in a log cabin. the kitchen features wooden cabinets, a stainless steel refrigerator, and a wooden staircase leading to the second floor. The walls are made of stone, and the floor is made of hardwood. the dining area has a wooden table and chairs, with a potted plant on one of the chairs. a bench is placed in the center of the room, providing a comfortable seating area. a chandelier hangs from the ceiling, adding a touch of elegance to the space. the room has large windows that let in natural light, allowing for a view of the mountains outside. the overall atmosphere is cozy and inviting, perfect for relaxing and enjoying the outdoors.
1d ago
Remix
 No comments yet
No comments yet Get the Ideal House App
Get the Ideal House App









