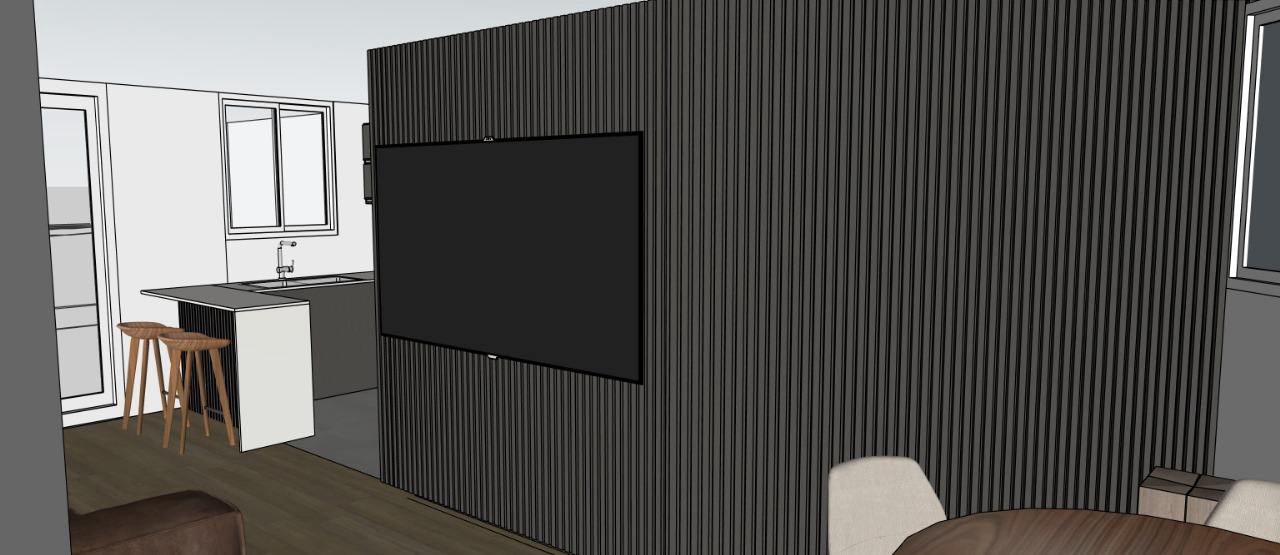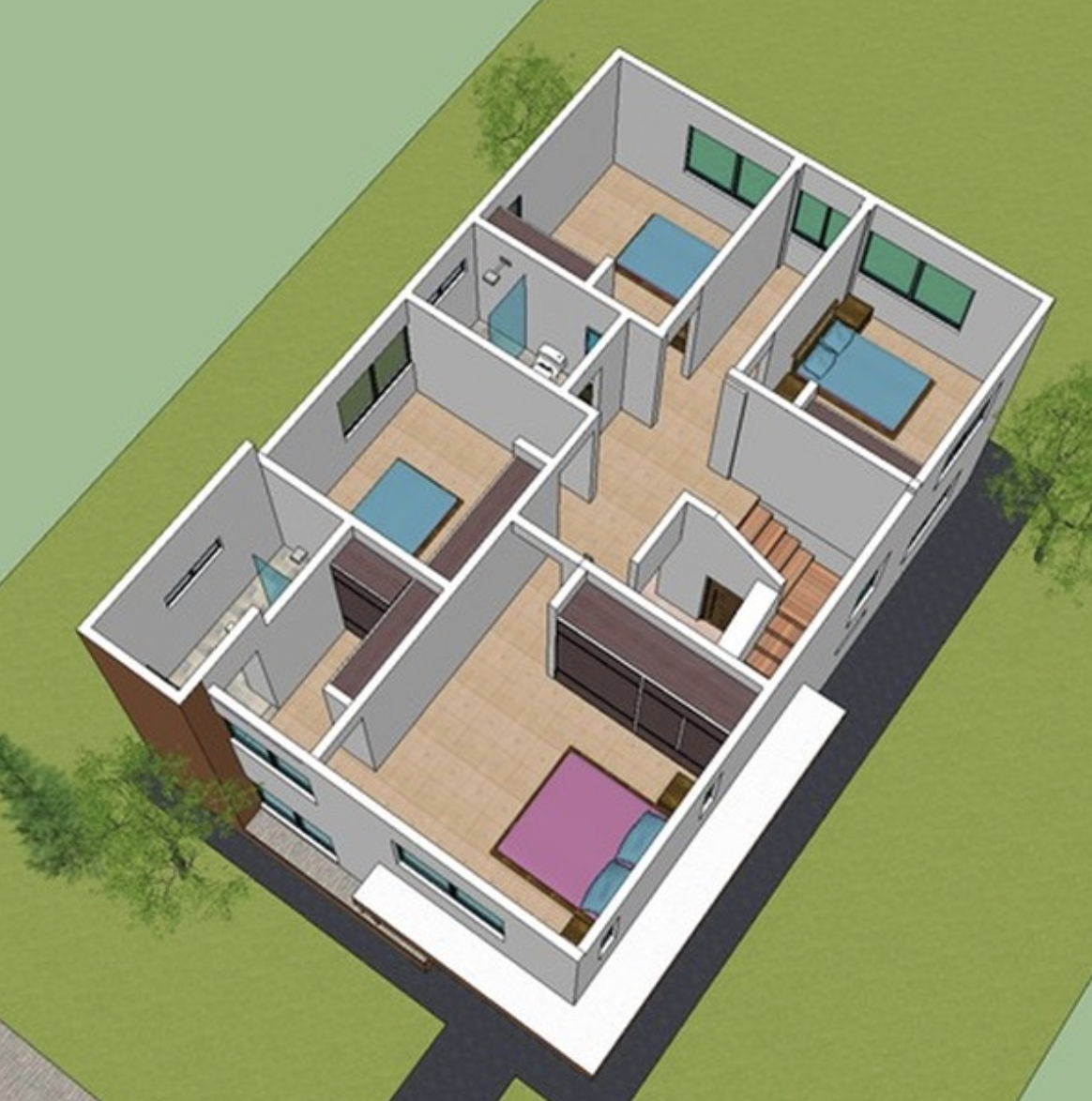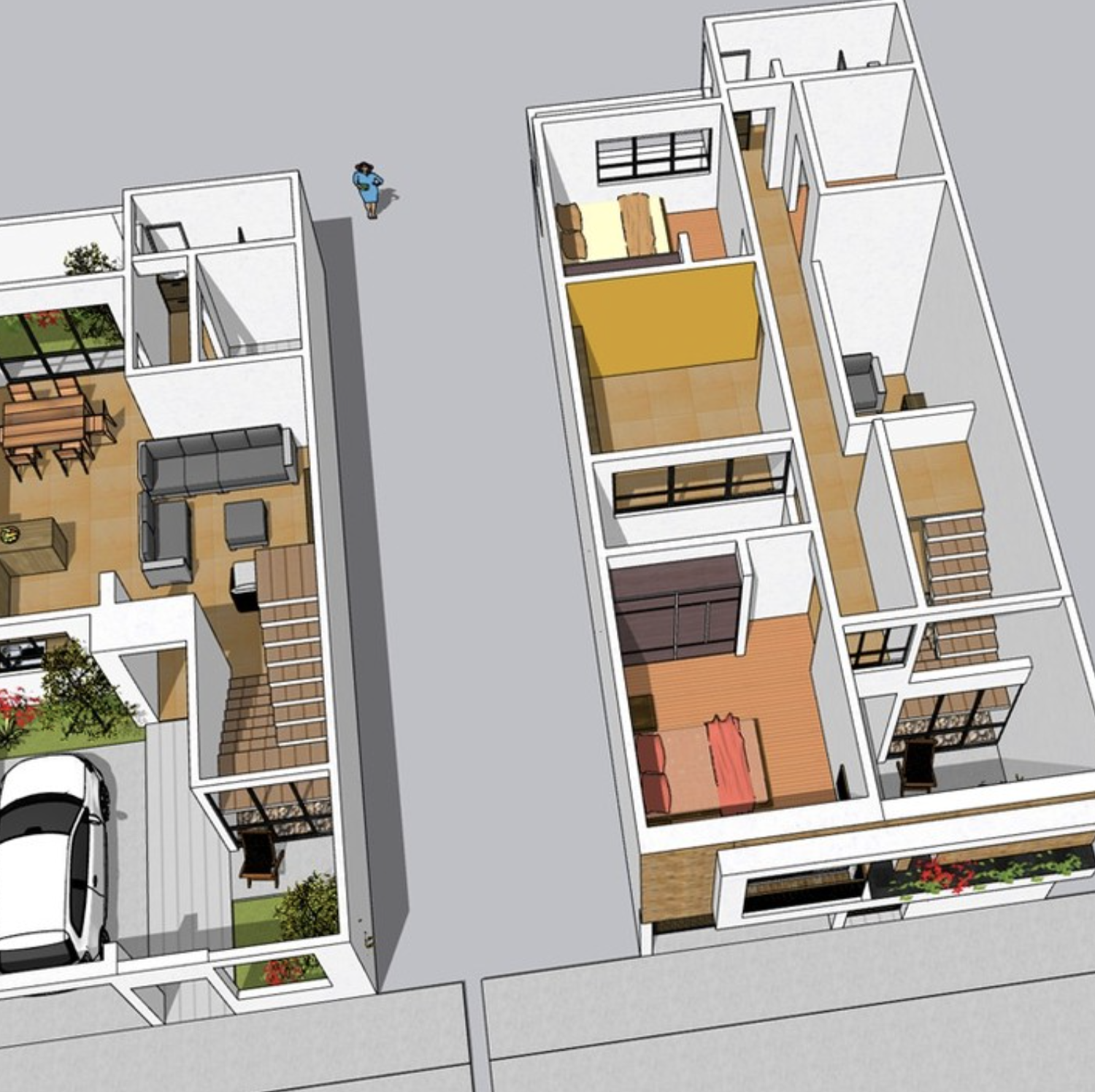Loading...
an overview view of a house with the backyard visible
A 3d rendering of a modern, minimalist house with a contemporary design. the house is located in the middle of the image, with a large open floor plan that showcases a living area, dining area, and kitchen. The living area is surrounded by a well-manicured garden with a variety of plants and greenery, and there are two cars parked on the left side of the house. the kitchen is located on the right side, and the dining area is situated in the center of the floor plan. the living area has a large window that allows natural light to filter in, while the kitchen has a modern design with a sleek, contemporary look.
2d ago
Remix
 No comments yet
No comments yet Get the Ideal House App
Get the Ideal House App














