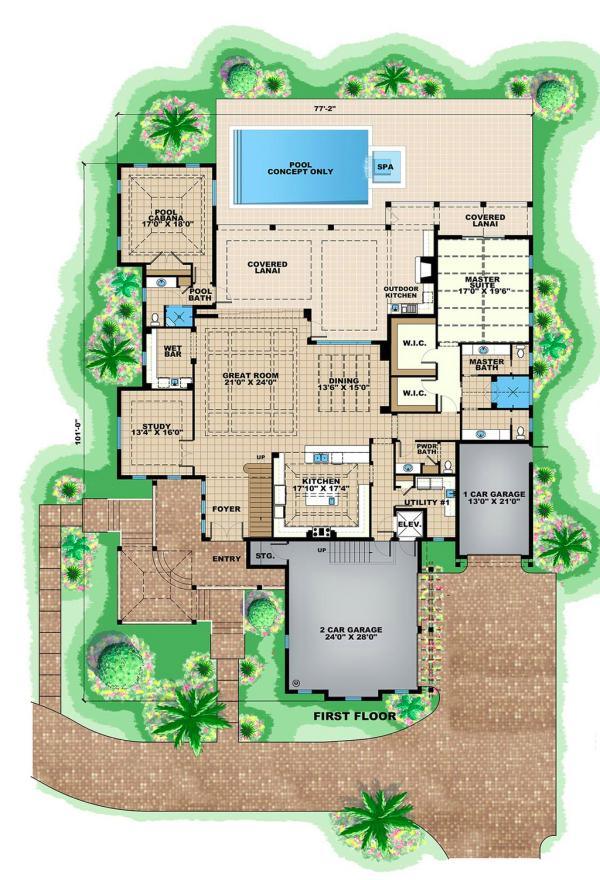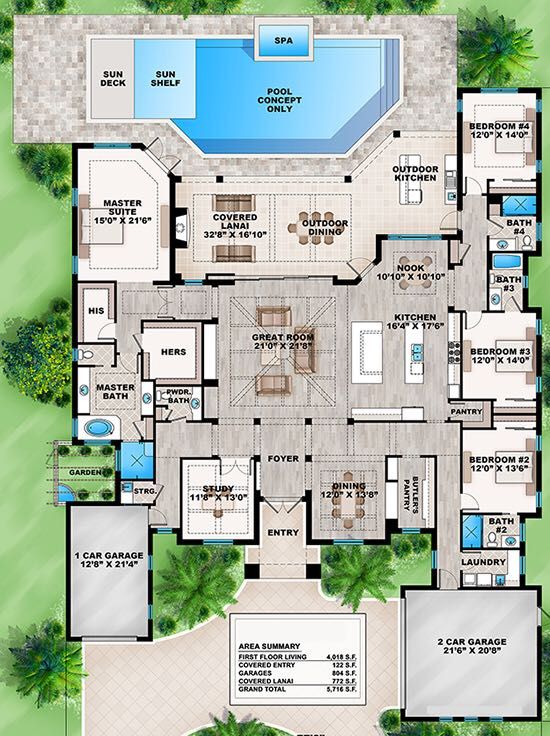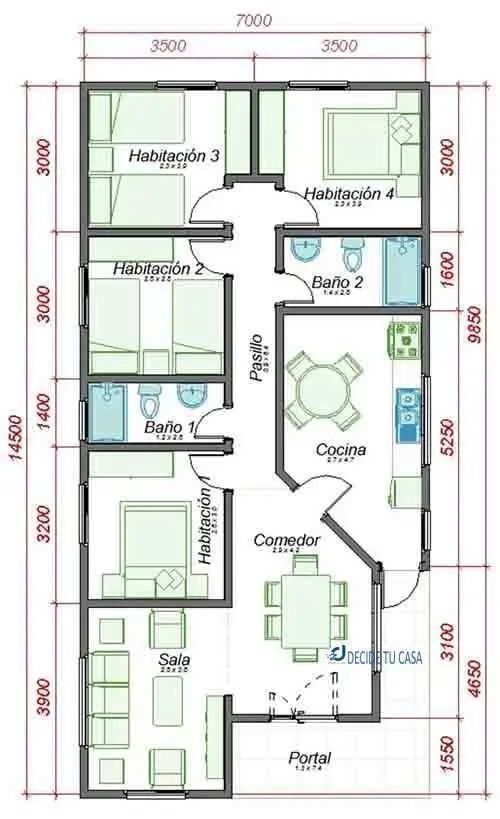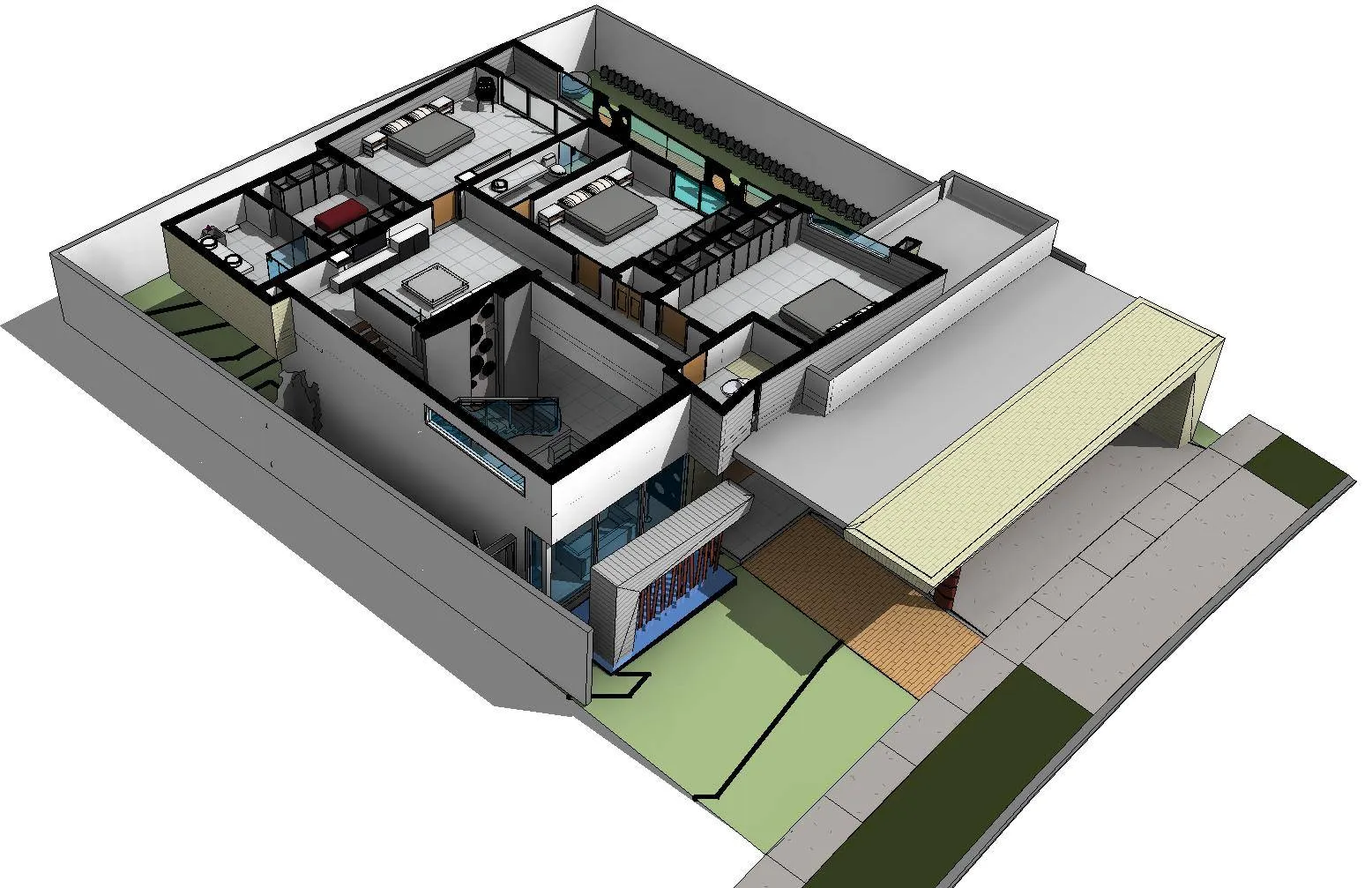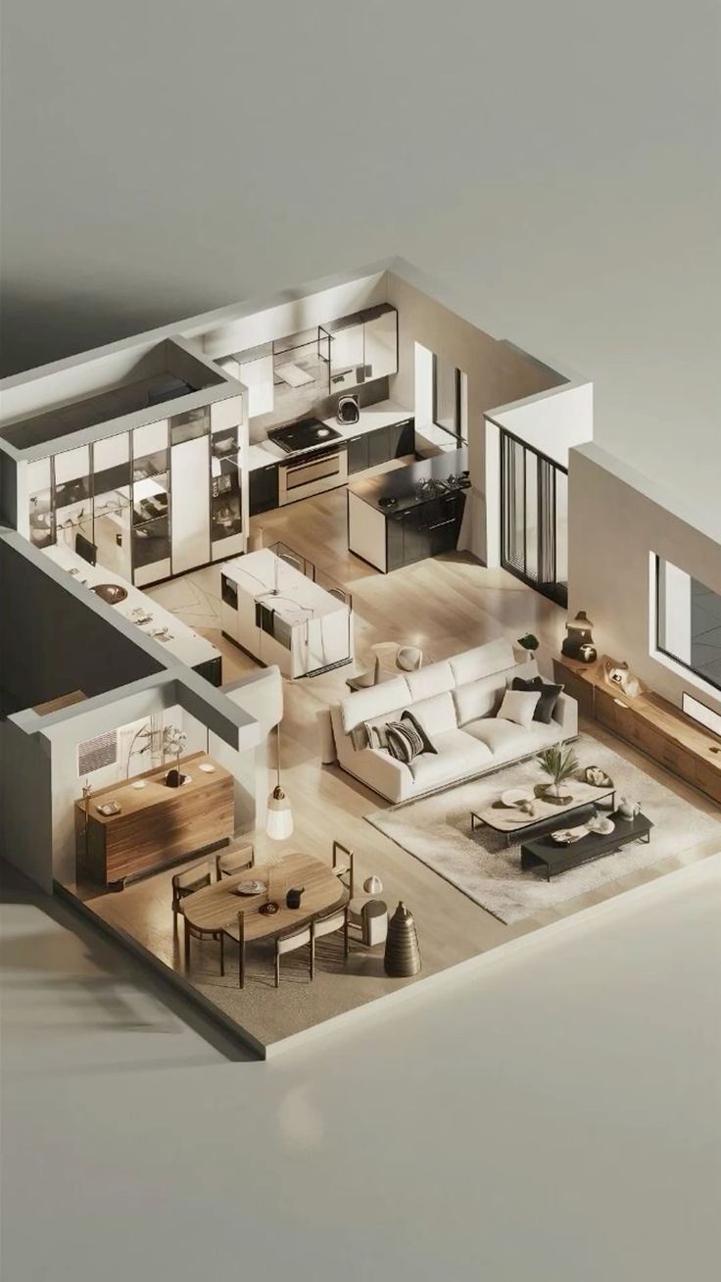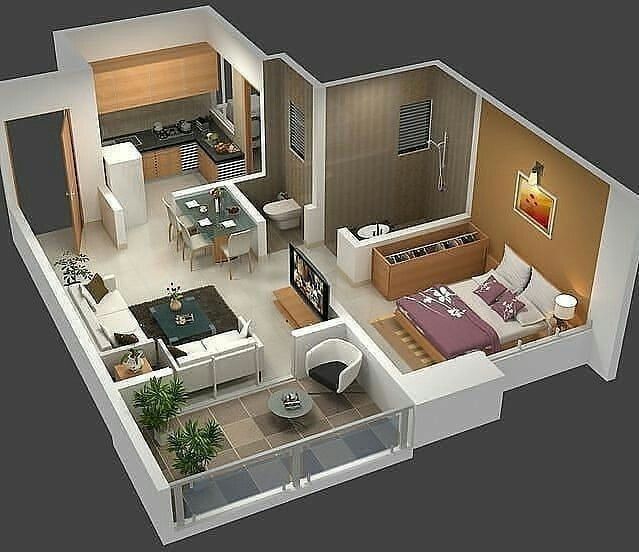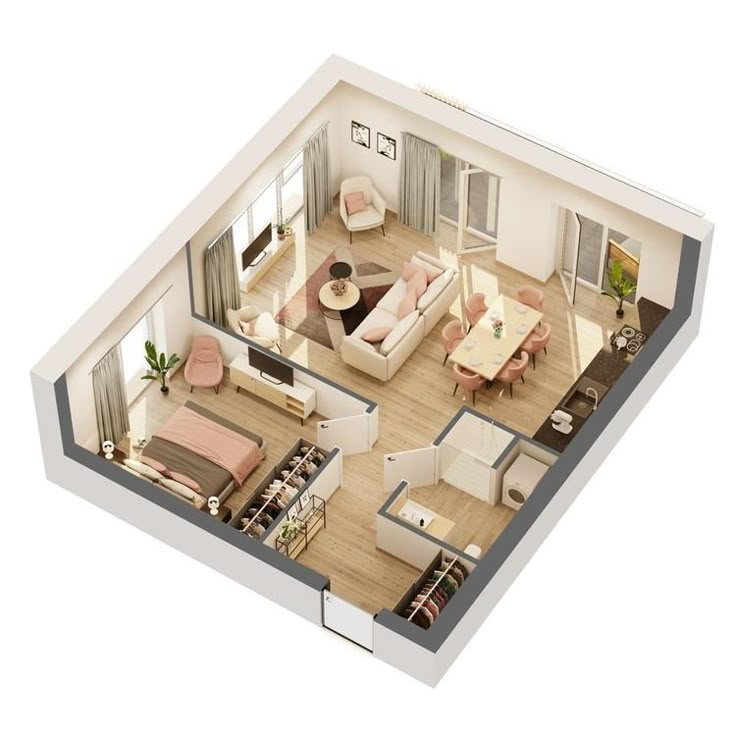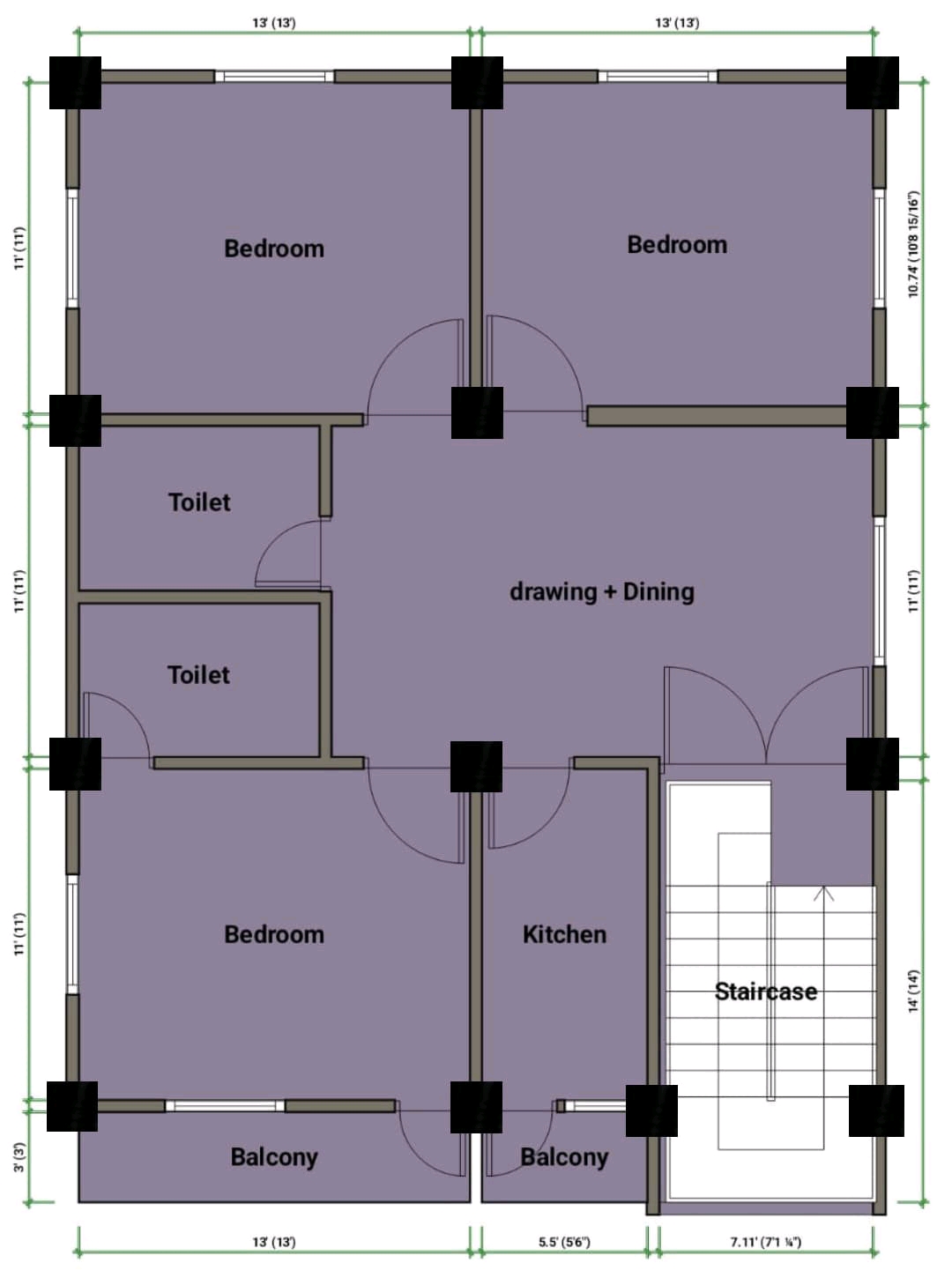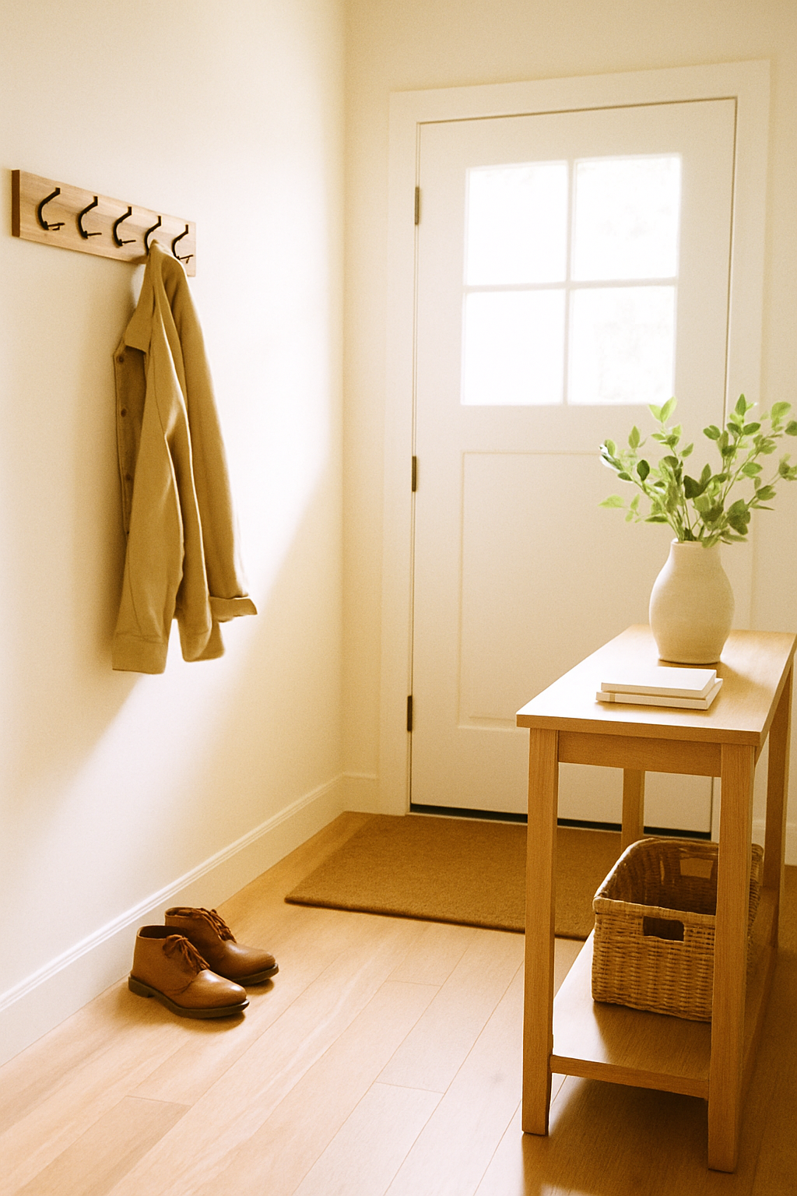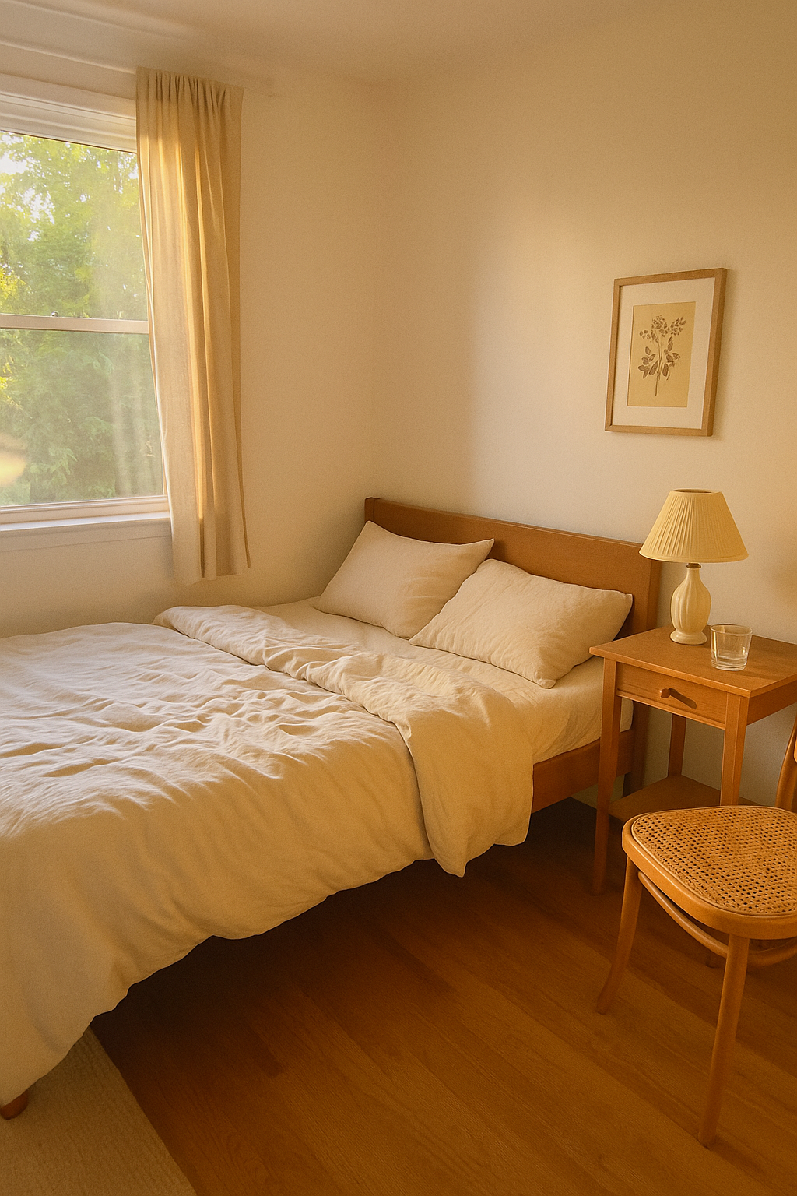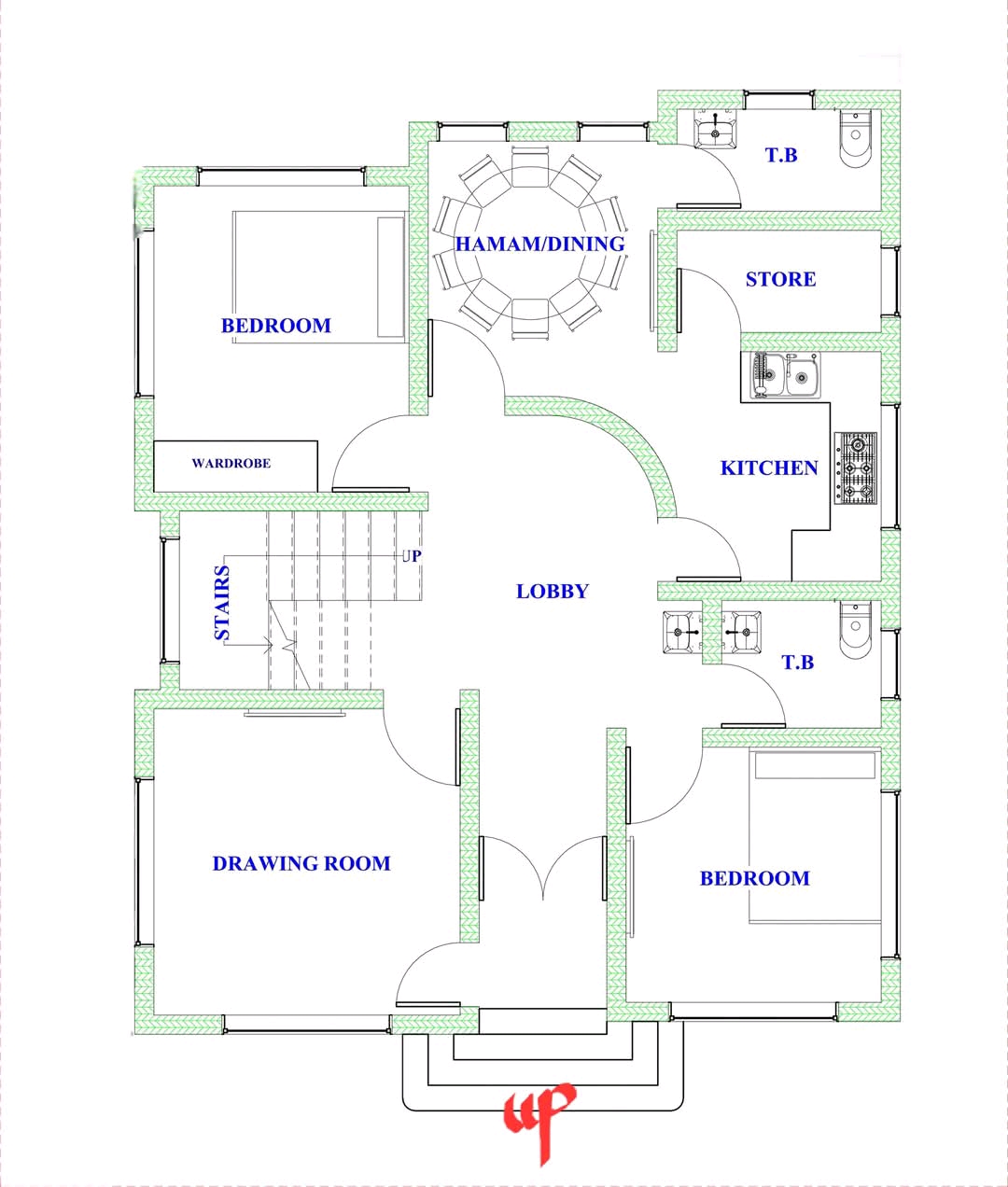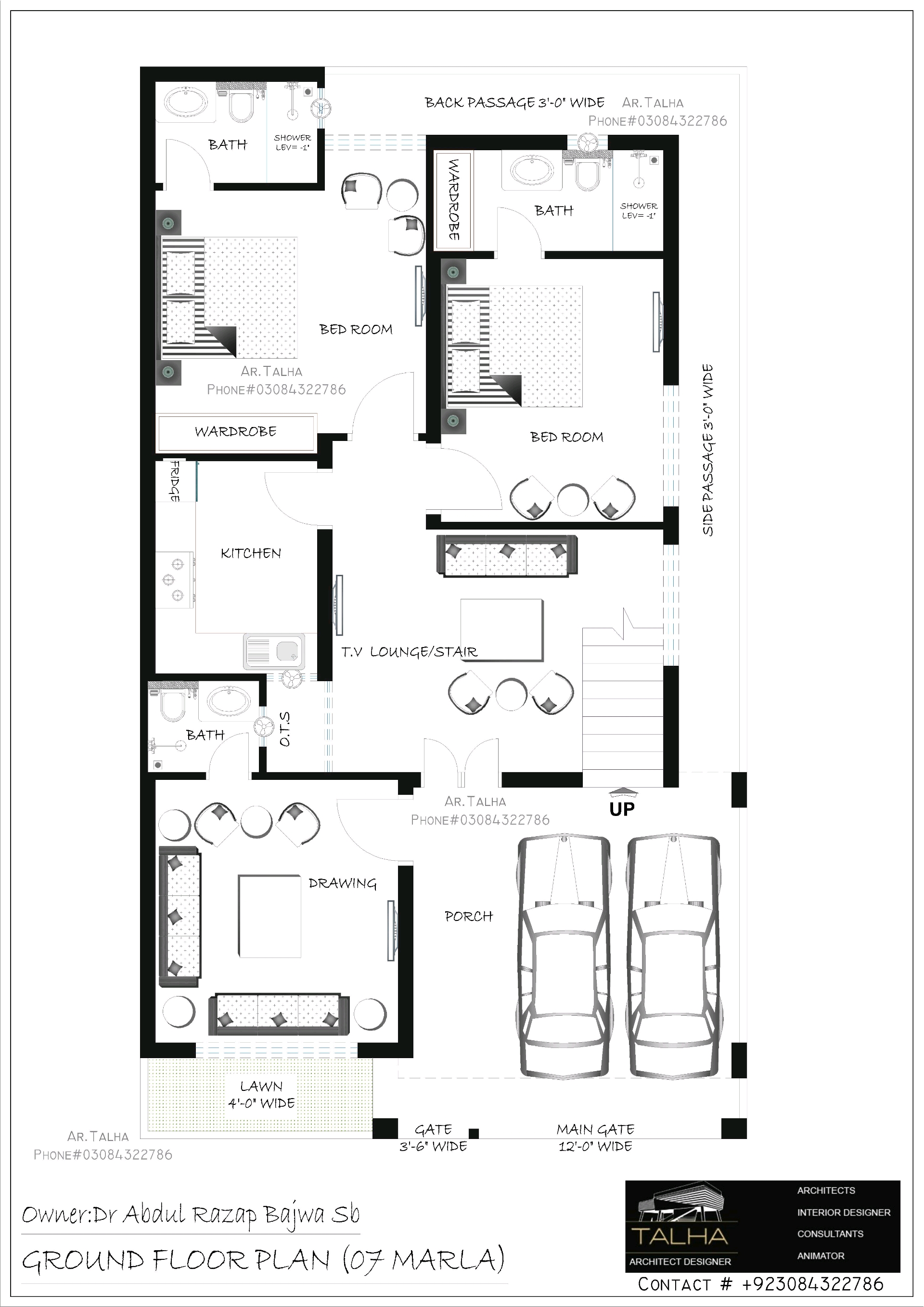Loading...
this house has three floors and four windows
A floor plan of a two-story house with a simple, minimalist design. the floor plan is centered on a plain, light-colored background, giving a clear view of the layout of the house. the main floor consists of two bedrooms, a living room, a kitchen, a dining area, and a bathroom. The living room is located on the left side of the plan, while the kitchen is located in the center. The dining area is located next to the living room. the bathroom is located near the entrance of the home. the kitchen has a sink, a stove, and an oven. the bedroom has a large window and a door that leads to the second floor.
the main floor plan, with the main bedroom on the right side and the living area in the middle. There is also a bathroom with a shower, toilet, and sink. The bathroom has a toilet, sink, and showerhead. There are also two closets and a window that allows natural light to enter the room.
- the first floor, with a walk-in closet and a bathtub. The second floor has a balcony with a railing. The third floor has an open-plan kitchen with a sink and a shower. The fourth floor has two bedrooms. The fifth floor also has a living area with a toilet and a sink.
3d ago
Remix
 No comments yet
No comments yet Get the Ideal House App
Get the Ideal House App
















