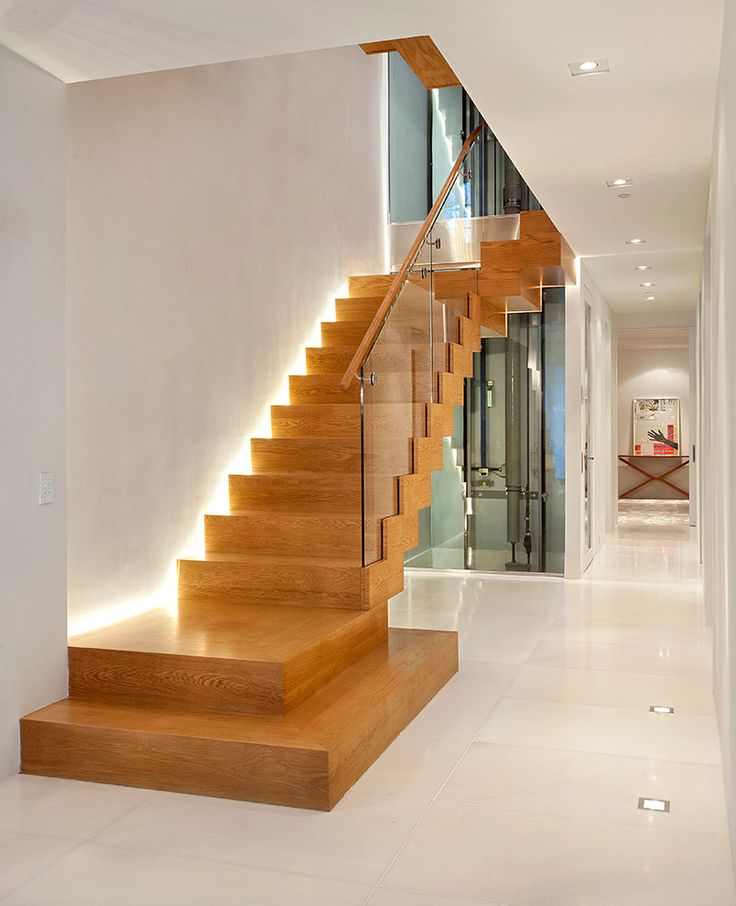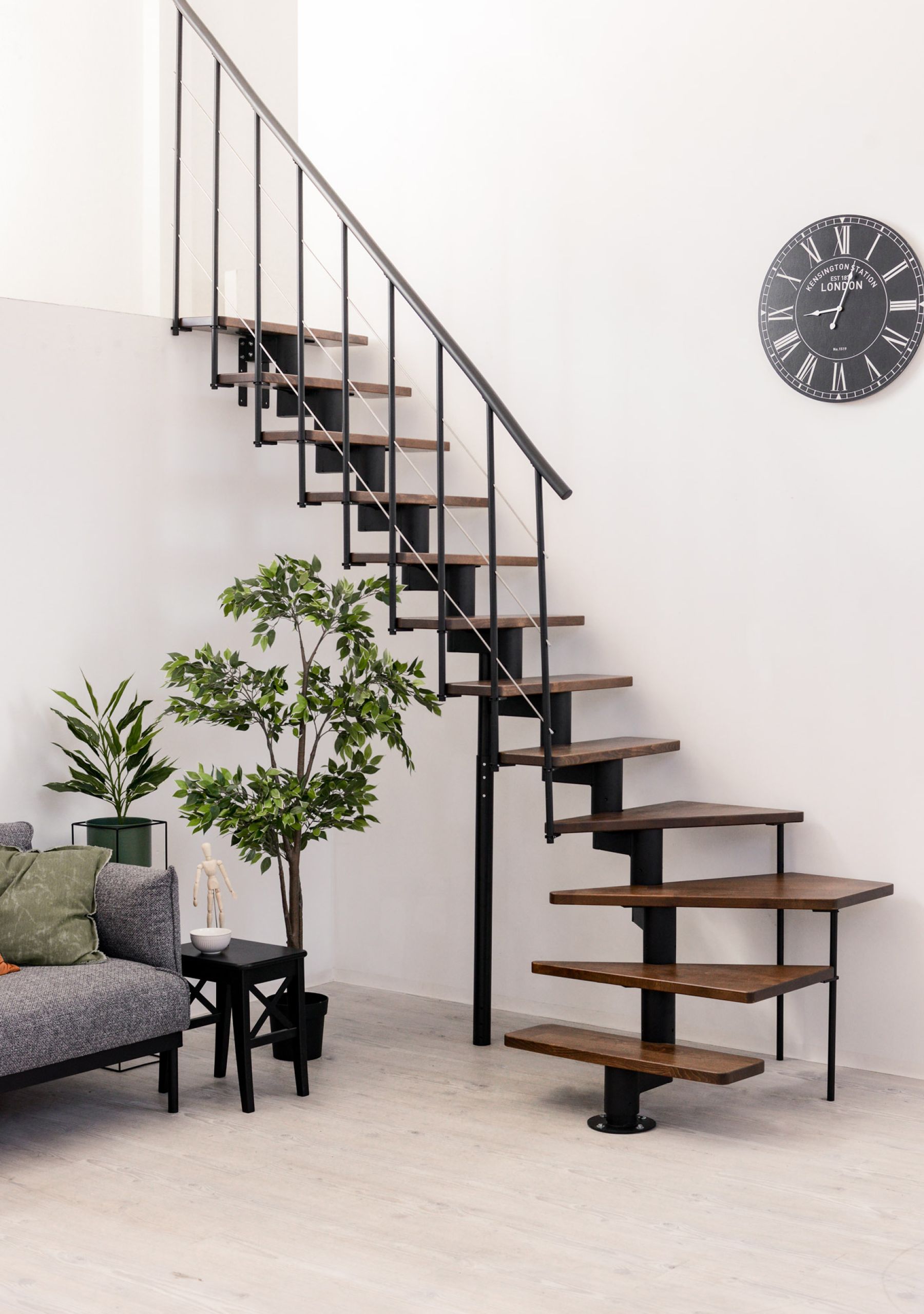Loading...
an empty foyer with wooden stairs and white walls
A 3d rendering of a modern, minimalist interior space with a wooden staircase and white brick walls. the image also shows a well-furnished kitchen with a counter and sliding glass doors that lead to a balcony with greenery outside. on the left side of the image, there is a white brick wall with wooden stairs leading up to the second floor. the floor is made of light-colored wood planks, and the walls are painted white. the room is well-lit with recessed lighting, creating a bright and airy atmosphere. the kitchen has a modern design with white cabinets and a wooden countertop. the balcony has a glass railing, adding a touch of elegance to the space.
4d ago
Remix
 No comments yet
No comments yet Get the Ideal House App
Get the Ideal House App




