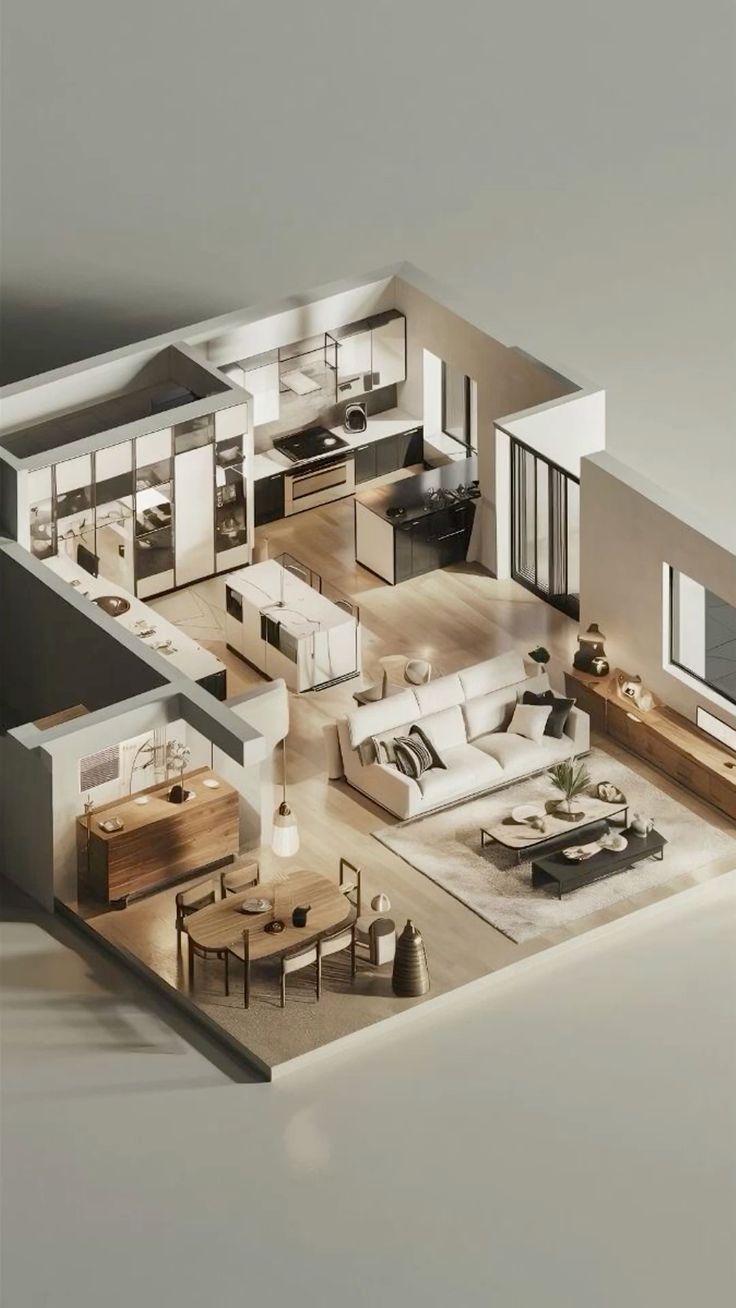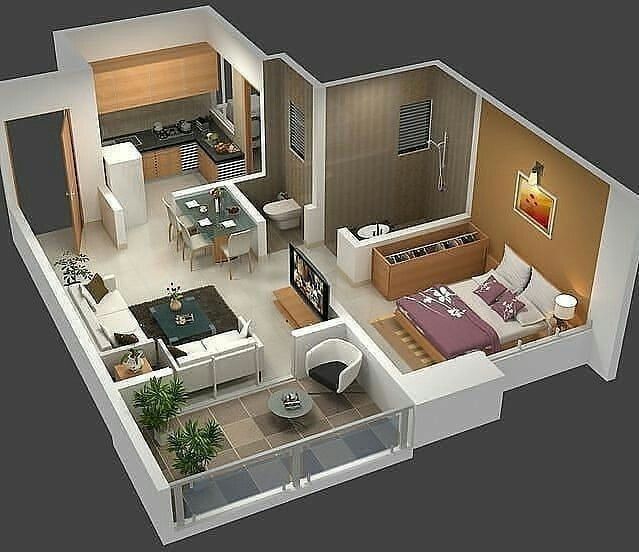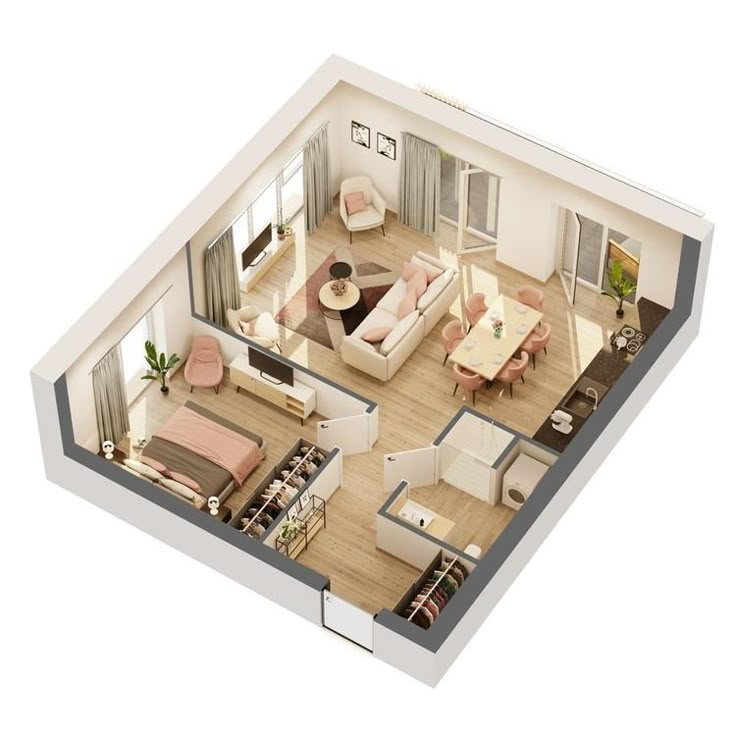Loading...
a large open concept room showing living area, kitchen, dining room and bedroom
A 3d rendering of a modern, minimalist apartment with an open floor plan. the image is from a bird's eye view, showing the layout of the two-bedroom, two-bathroom apartment. the apartment has a wooden floor, walls, and furniture, including a sofa, a couch, and a coffee table. the living area is centered around the kitchen, with a small dining area on the right side. the kitchen is located on the left side of the apartment, and has a refrigerator and a sink. the bedroom has a bed with white linens and a brown headboard, while the bathroom has a shower and a bathtub. the room also has a large window with wooden blinds, allowing natural light to enter the space. the floor is made of light-colored wood, and the walls are made of beige concrete. the overall design is minimalistic, with clean lines and a minimalist aesthetic.
5d ago
Remix
 No comments yet
No comments yet Get the Ideal House App
Get the Ideal House App





