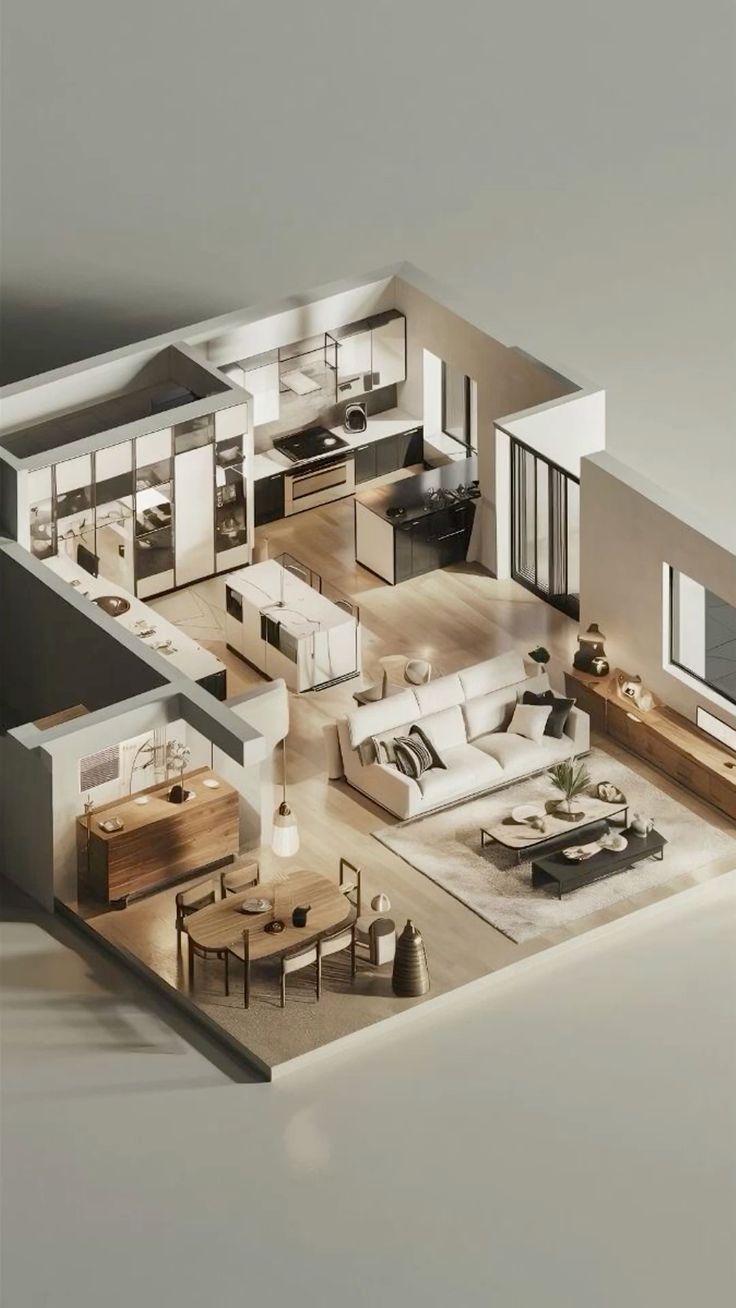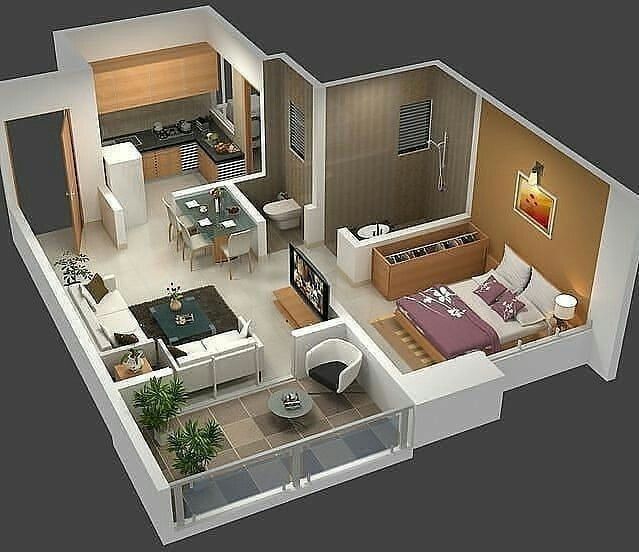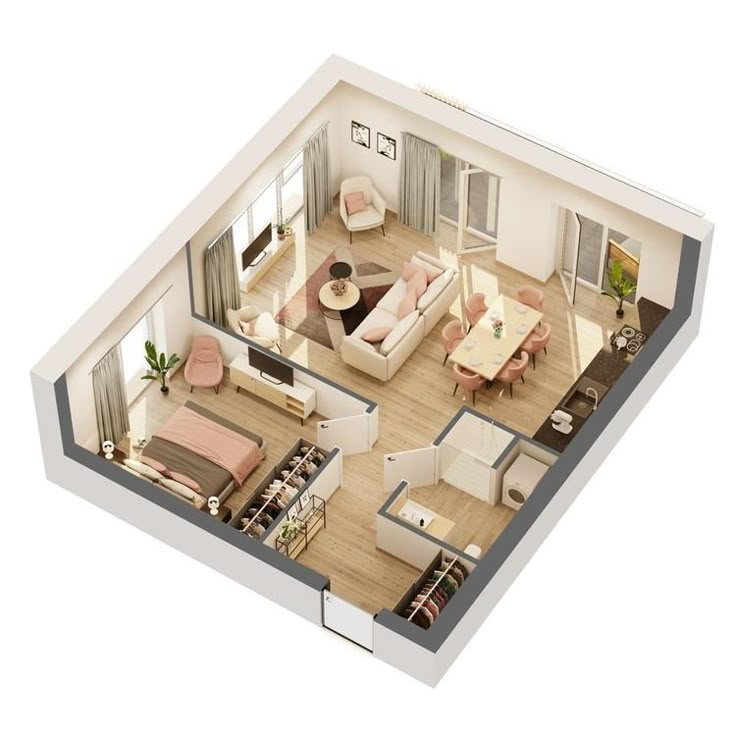Loading...
a 3d floor plan shows the living area and dining room
A 3d rendering of a modern two-story house with a curved architectural design, featuring a large living area with a sofa, a kitchen, and a dining area. the house is situated on a wooden floor, with a white car parked on the left side of the image. the car is positioned in the foreground, giving a clear view of its sleek design and modern features. the living area is filled with furniture, including a couch, a coffee table, and several potted plants. the kitchen is located in the center of the house, with an oven and a refrigerator. the dining area is located on the right side of this house, and has a small table with a plant on it. both cars are positioned in a way that creates a sense of depth and dimensionality, with the car positioned on top of the other two. the image is taken from a bird's eye view, looking down on the house from above.
Jul 23
Remix
 No comments yet
No comments yet Get the Ideal House App
Get the Ideal House App





